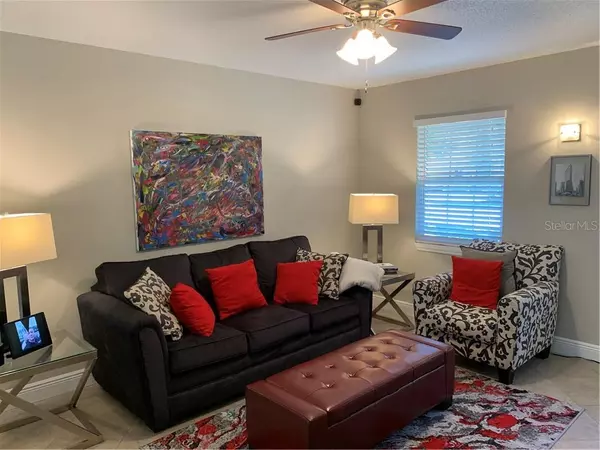$175,000
$182,500
4.1%For more information regarding the value of a property, please contact us for a free consultation.
3 Beds
2 Baths
1,050 SqFt
SOLD DATE : 02/12/2020
Key Details
Sold Price $175,000
Property Type Single Family Home
Sub Type Single Family Residence
Listing Status Sold
Purchase Type For Sale
Square Footage 1,050 sqft
Price per Sqft $166
Subdivision Sunny Side Gardens
MLS Listing ID V4911553
Sold Date 02/12/20
Bedrooms 3
Full Baths 2
Construction Status Financing
HOA Y/N No
Year Built 1971
Annual Tax Amount $1,357
Lot Size 10,018 Sqft
Acres 0.23
Lot Dimensions 72x141
Property Description
This 3 Bedroom 2 full bath has open floor plan is located in a well established neighborhood in walking distance to Downtown Historic DeLand and Stetson University. The home has been totally renovated with new home details, new roof, flooring(tile &wood), windows, HVAC and hot water tank in 2017. Kitchen has all SS appliances, granite counter tops, Prep Island with ample storage, & shaker style cabinets. Three bedrooms with large or walk-in closets. Stack-able Washer & Dryer included. Master bath has large walk in shower. Open floor plan opens to huge deck and fire pit with fenced yard and lush landscaping. Single car garage with storage area, RV parking with 50amp service. This is a must see property. All information intended to be accurate but not guaranteed.
Location
State FL
County Volusia
Community Sunny Side Gardens
Zoning 05R-2
Interior
Interior Features Ceiling Fans(s), Kitchen/Family Room Combo, Living Room/Dining Room Combo, Open Floorplan, Stone Counters, Thermostat, Walk-In Closet(s), Window Treatments
Heating Central, Electric, Heat Pump
Cooling Central Air
Flooring Tile, Wood
Fireplace false
Appliance Dishwasher, Disposal, Dryer, Exhaust Fan, Microwave, Range, Range Hood, Refrigerator, Washer
Laundry Inside, Laundry Closet
Exterior
Exterior Feature Fence, Lighting, Rain Gutters, Sidewalk, Sliding Doors
Garage Boat, Driveway, Guest, Parking Pad, RV Carport
Garage Spaces 1.0
Utilities Available Cable Available, Cable Connected, Electricity Connected, Fire Hydrant, Sewer Connected, Street Lights
Waterfront false
Roof Type Shingle
Porch Deck
Attached Garage true
Garage true
Private Pool No
Building
Lot Description City Limits, Near Public Transit, Sidewalk, Paved
Story 1
Entry Level One
Foundation Slab
Lot Size Range Up to 10,889 Sq. Ft.
Sewer Public Sewer
Water Public
Architectural Style Ranch
Structure Type Brick,Wood Siding
New Construction false
Construction Status Financing
Others
Senior Community No
Ownership Fee Simple
Acceptable Financing Cash, Conventional
Listing Terms Cash, Conventional
Special Listing Condition None
Read Less Info
Want to know what your home might be worth? Contact us for a FREE valuation!

Our team is ready to help you sell your home for the highest possible price ASAP

© 2024 My Florida Regional MLS DBA Stellar MLS. All Rights Reserved.
Bought with EXP REALTY LLC

“My job is to find and attract mastery-based agents to the office, protect the culture, and make sure everyone is happy! ”







