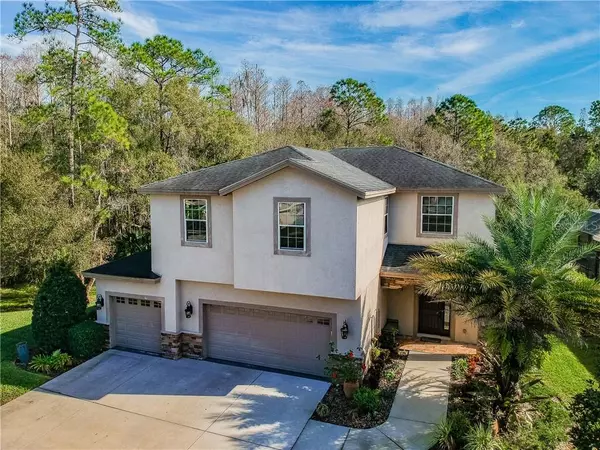$385,000
$399,900
3.7%For more information regarding the value of a property, please contact us for a free consultation.
4 Beds
3 Baths
2,731 SqFt
SOLD DATE : 02/28/2020
Key Details
Sold Price $385,000
Property Type Single Family Home
Sub Type Single Family Residence
Listing Status Sold
Purchase Type For Sale
Square Footage 2,731 sqft
Price per Sqft $140
Subdivision Tampa Palms Area 3 Prcl 39
MLS Listing ID T3216748
Sold Date 02/28/20
Bedrooms 4
Full Baths 2
Half Baths 1
Construction Status Financing
HOA Fees $153/qua
HOA Y/N Yes
Year Built 2014
Annual Tax Amount $7,298
Lot Size 9,147 Sqft
Acres 0.21
Lot Dimensions 135x67
Property Description
The best of both worlds! A five year new home in an established neighbourhood! 4 bedroom, 2.5 bath in the highly desirable gated Chelsea community of Tampa Palms. The front entry opens to the formal living room and dining room and leads to the gorgeous gourmet kitchen. The kitchen includes wood cabinets, granite counter tops, stainless steel appliances including a walk in pantry and breakfast bar. With an open feel, the kitchen overlooks the family room and provides views of the lanai and conservation area. The master suite features a walk-in closet, walk in shower, soaking tub and dual vanities. With no rear and only one side neighbour, you will have plenty of privacy to enjoy your back yard oasis. The community is located near 5 parks, exercise trails, I-75, and of course the Tampa Palms Golf & Country club. The community also includes tennis & volleyball courts, community pool, clubhouse, and a fitness center!
Location
State FL
County Hillsborough
Community Tampa Palms Area 3 Prcl 39
Zoning PD-A
Interior
Interior Features Cathedral Ceiling(s), Ceiling Fans(s), Eat-in Kitchen, Solid Wood Cabinets, Split Bedroom, Vaulted Ceiling(s), Walk-In Closet(s)
Heating Central
Cooling Central Air
Flooring Ceramic Tile
Fireplace false
Appliance Dishwasher, Disposal, Microwave, Range, Refrigerator
Laundry Inside
Exterior
Exterior Feature Irrigation System, Sidewalk
Garage Driveway, Garage Door Opener, Oversized
Garage Spaces 3.0
Community Features Gated
Utilities Available BB/HS Internet Available, Public
Waterfront false
View Trees/Woods
Roof Type Shingle
Parking Type Driveway, Garage Door Opener, Oversized
Attached Garage true
Garage true
Private Pool No
Building
Lot Description Conservation Area
Story 2
Entry Level Two
Foundation Slab
Lot Size Range Up to 10,889 Sq. Ft.
Sewer Public Sewer
Water Public
Structure Type Block,Stucco
New Construction false
Construction Status Financing
Schools
Elementary Schools Tampa Palms-Hb
Middle Schools Liberty-Hb
High Schools Freedom-Hb
Others
Pets Allowed Yes
Senior Community No
Ownership Fee Simple
Monthly Total Fees $153
Acceptable Financing Cash, Conventional, FHA, VA Loan
Membership Fee Required Required
Listing Terms Cash, Conventional, FHA, VA Loan
Special Listing Condition None
Read Less Info
Want to know what your home might be worth? Contact us for a FREE valuation!

Our team is ready to help you sell your home for the highest possible price ASAP

© 2024 My Florida Regional MLS DBA Stellar MLS. All Rights Reserved.
Bought with STELLAR NON-MEMBER OFFICE

“My job is to find and attract mastery-based agents to the office, protect the culture, and make sure everyone is happy! ”







