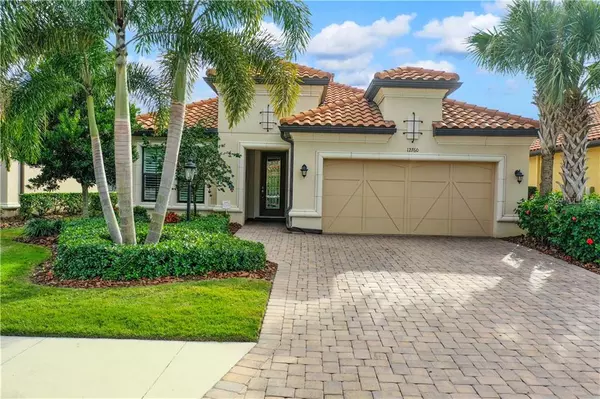$640,000
$659,900
3.0%For more information regarding the value of a property, please contact us for a free consultation.
3 Beds
3 Baths
2,266 SqFt
SOLD DATE : 02/28/2020
Key Details
Sold Price $640,000
Property Type Single Family Home
Sub Type Single Family Residence
Listing Status Sold
Purchase Type For Sale
Square Footage 2,266 sqft
Price per Sqft $282
Subdivision Esplanade Ph Ii
MLS Listing ID A4453984
Sold Date 02/28/20
Bedrooms 3
Full Baths 3
HOA Fees $323/qua
HOA Y/N Yes
Year Built 2014
Annual Tax Amount $8,464
Lot Size 6,969 Sqft
Acres 0.16
Lot Dimensions 52X141
Property Description
Discover Extraordinary Resort Style Living with this Lakefront Lazio Model Home with 3 Bedrooms, 3 Baths plus Den at Esplanade Golf and Country Club. Golf membership NOT required. This Stunning Home reaches out to you the minute you enter the Double Glass Doors to the Open Floor Plan, welcoming you all the way through to the Oversized Lanai with Incredible Lake Views and Gorgeous Sunsets. Interior features include 12’ ceilings, crown moldings, porcelain tile on the diagonal, plantation shutters, coffered ceilings, ensuite guest bedroom and laundry room. The Gourmet Kitchen is a gathering place at its center island with stone surfaces, upgraded 42” wood cabinets, Stainless appliances, Gas Cooktop, Wall Convection Oven and Microwave, roll out Shelving and large Pantry. The Spacious Owner’s Retreat has a Master Bath with dual vanities, large Walk-in Shower, and Custom Closet. Step onto the Lanai into your Slice of Paradise with Summer Kitchen, Remote Blinds and Entertaining area with Gas Fireplace and TV. The 18x28 Pool and 8 person Spa invite you to soak in luxury while watching the sun setting over your Incredible New Home. Amenity rich, Esplanade gives you a Social Director, 2 Pools/Spas, 2 Fitness Centers, Walking Trails, Golf, Tennis, Pickleball, Bocceball, Firepit, Kayaking, Wellness Center for Facials, Massages, Hair and Nails, Poolside Bar/Restaurant, Culinary Center offering Fine Dining, Bar, Wine Tastings, and Cooking Classes. A short drive to World Class Shopping, Restaurants and Beaches.
Location
State FL
County Manatee
Community Esplanade Ph Ii
Zoning PDMU/A
Rooms
Other Rooms Den/Library/Office, Inside Utility
Interior
Interior Features Ceiling Fans(s), Crown Molding, High Ceilings, In Wall Pest System, Living Room/Dining Room Combo, Open Floorplan, Solid Wood Cabinets, Split Bedroom, Stone Counters, Tray Ceiling(s), Walk-In Closet(s)
Heating Central, Natural Gas
Cooling Central Air
Flooring Carpet, Ceramic Tile
Fireplaces Type Gas, Other
Furnishings Negotiable
Fireplace true
Appliance Built-In Oven, Convection Oven, Cooktop, Dishwasher, Disposal, Dryer, Exhaust Fan, Gas Water Heater, Ice Maker, Microwave, Refrigerator, Washer
Laundry Inside, Laundry Room
Exterior
Exterior Feature Hurricane Shutters, Irrigation System, Lighting, Outdoor Grill, Outdoor Kitchen, Outdoor Shower, Rain Gutters, Sliding Doors
Garage Driveway, Garage Door Opener
Garage Spaces 2.0
Pool Heated, In Ground, Lighting, Salt Water, Screen Enclosure
Community Features Association Recreation - Owned, Buyer Approval Required, Fitness Center, Gated, Golf Carts OK, Golf, Irrigation-Reclaimed Water, Playground, Pool, Sidewalks, Water Access
Utilities Available BB/HS Internet Available, Cable Connected, Electricity Connected, Fiber Optics, Natural Gas Connected, Public, Sewer Connected, Underground Utilities
Amenities Available Fitness Center, Gated, Golf Course, Playground, Pool, Security, Tennis Court(s)
Waterfront true
Waterfront Description Pond
View Y/N 1
View Water
Roof Type Tile
Parking Type Driveway, Garage Door Opener
Attached Garage true
Garage true
Private Pool Yes
Building
Story 1
Entry Level One
Foundation Slab
Lot Size Range Up to 10,889 Sq. Ft.
Builder Name Taylor Morrison
Sewer Public Sewer
Water Public
Architectural Style Custom
Structure Type Block,Stucco
New Construction false
Schools
Elementary Schools Gullett Elementary
Middle Schools Nolan Middle
High Schools Lakewood Ranch High
Others
Pets Allowed Yes
HOA Fee Include 24-Hour Guard,Pool,Escrow Reserves Fund,Fidelity Bond,Insurance,Maintenance Grounds,Recreational Facilities,Security
Senior Community No
Ownership Fee Simple
Monthly Total Fees $323
Acceptable Financing Cash, Conventional
Membership Fee Required Required
Listing Terms Cash, Conventional
Num of Pet 2
Special Listing Condition None
Read Less Info
Want to know what your home might be worth? Contact us for a FREE valuation!

Our team is ready to help you sell your home for the highest possible price ASAP

© 2024 My Florida Regional MLS DBA Stellar MLS. All Rights Reserved.
Bought with RE/MAX ALLIANCE GROUP

“My job is to find and attract mastery-based agents to the office, protect the culture, and make sure everyone is happy! ”







