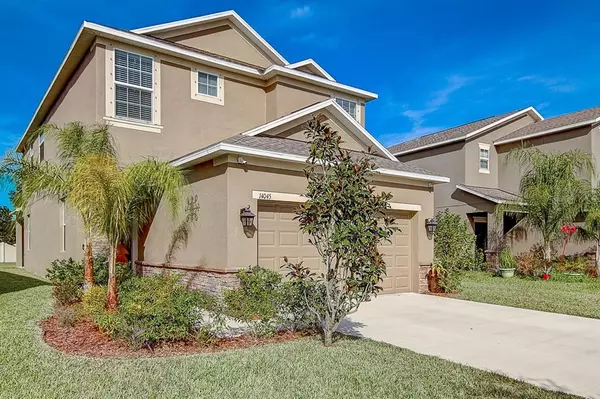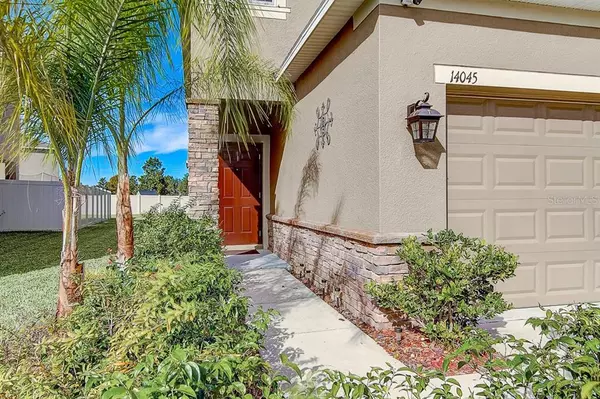$262,000
$269,900
2.9%For more information regarding the value of a property, please contact us for a free consultation.
5 Beds
3 Baths
2,574 SqFt
SOLD DATE : 01/22/2020
Key Details
Sold Price $262,000
Property Type Single Family Home
Sub Type Single Family Residence
Listing Status Sold
Purchase Type For Sale
Square Footage 2,574 sqft
Price per Sqft $101
Subdivision Lakeside Ph 1A 2A & 05
MLS Listing ID T3212865
Sold Date 01/22/20
Bedrooms 5
Full Baths 3
Construction Status Appraisal,Financing,Inspections
HOA Fees $53/mo
HOA Y/N Yes
Year Built 2017
Annual Tax Amount $4,065
Lot Size 7,405 Sqft
Acres 0.17
Property Description
Nestled well within the community is this Immaculate Home. This gorgeous home features crown molding, upgraded tile throughout the first floor, upgraded garage with NEMA 14-50 Charging station for electric vehicles, ring doorbell, too many upgrades to mention! A gourmet kitchen with granite countertops, stainless steel appliances, and, LED strip lights under cabinets (with a remote control to change colors), that opens to the family room, perfect for entertaining. Large master suite with a spacious walk-in closet and a spa-inspired bathroom. All secondary bedrooms are spacious and with ample storage space and all bathrooms feature granite countertops. Serene spacious LOT with no backyard neighbors! Don't miss out. Schedule a tour today!
Location
State FL
County Pasco
Community Lakeside Ph 1A 2A & 05
Zoning MPUD
Rooms
Other Rooms Attic, Family Room, Great Room, Loft
Interior
Interior Features Ceiling Fans(s), Crown Molding, Eat-in Kitchen, High Ceilings, In Wall Pest System, Kitchen/Family Room Combo, Living Room/Dining Room Combo, Open Floorplan, Pest Guard System, Solid Surface Counters, Solid Wood Cabinets, Split Bedroom, Thermostat, Walk-In Closet(s)
Heating Central, Electric, Heat Pump
Cooling Central Air
Flooring Carpet, Ceramic Tile
Furnishings Unfurnished
Fireplace false
Appliance Range
Exterior
Exterior Feature Hurricane Shutters, Irrigation System, Lighting, Sidewalk, Sliding Doors, Sprinkler Metered
Parking Features Driveway, Electric Vehicle Charging Station(s), Garage Door Opener
Garage Spaces 2.0
Utilities Available BB/HS Internet Available, Cable Available, Electricity Available, Fiber Optics, Fire Hydrant
Roof Type Shingle
Porch Covered, Patio, Rear Porch
Attached Garage true
Garage true
Private Pool No
Building
Lot Description Level, Sidewalk, Street Dead-End
Story 2
Entry Level Two
Foundation Slab
Lot Size Range Up to 10,889 Sq. Ft.
Sewer Public Sewer
Water Public
Structure Type Cement Siding,Concrete,Stucco,Wood Frame
New Construction false
Construction Status Appraisal,Financing,Inspections
Others
Pets Allowed Yes
Senior Community No
Ownership Fee Simple
Monthly Total Fees $53
Membership Fee Required Required
Special Listing Condition None
Read Less Info
Want to know what your home might be worth? Contact us for a FREE valuation!

Our team is ready to help you sell your home for the highest possible price ASAP

© 2024 My Florida Regional MLS DBA Stellar MLS. All Rights Reserved.
Bought with REALTY EXECUTIVES SUNCOAST

“My job is to find and attract mastery-based agents to the office, protect the culture, and make sure everyone is happy! ”







