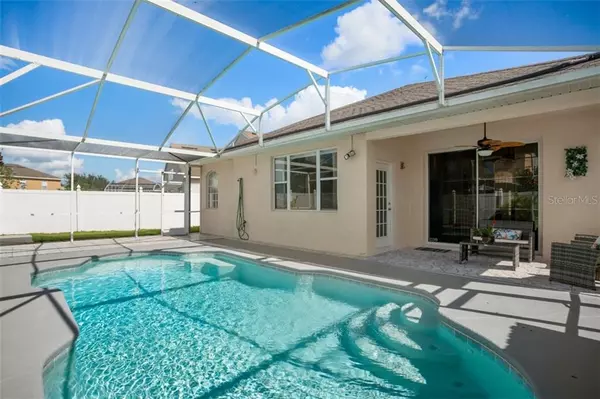$301,700
$309,900
2.6%For more information regarding the value of a property, please contact us for a free consultation.
4 Beds
2 Baths
1,965 SqFt
SOLD DATE : 03/06/2020
Key Details
Sold Price $301,700
Property Type Single Family Home
Sub Type Single Family Residence
Listing Status Sold
Purchase Type For Sale
Square Footage 1,965 sqft
Price per Sqft $153
Subdivision Heron Bay At Meadow Woods 44/54
MLS Listing ID O5823484
Sold Date 03/06/20
Bedrooms 4
Full Baths 2
Construction Status No Contingency
HOA Fees $41/qua
HOA Y/N Yes
Year Built 2000
Annual Tax Amount $3,187
Lot Size 6,534 Sqft
Acres 0.15
Property Description
Check out this POOL Home with gorgeous renovations located just minutes from the Lake Nona Town Center! This 4 bedroom home with sparkling swimming pool sits ready for you to enjoy, with the security of a GATED community, and renovated home with NO CARPET, modern styled kitchen cabinets, Wine Refrigerator, built-in oven, and stainless-steel vent hood. In the Master Suite you'll find a spa-like bath with travertine tile shower, oversized soaking tub, and quartz counters on the dual vanity. These luxury upgrades make this home shine above the rest. The BEST part is, you have your OWN swimming pool with screen enclosure and fenced-in back yard. Don't miss your chance to live in this move-in-ready, fully renovated 1-story home with pool in a great area of Orlando. Call today.
Location
State FL
County Orange
Community Heron Bay At Meadow Woods 44/54
Zoning P-D
Rooms
Other Rooms Formal Dining Room Separate
Interior
Interior Features Eat-in Kitchen, Kitchen/Family Room Combo, Walk-In Closet(s)
Heating Central
Cooling Central Air
Flooring Tile
Furnishings Unfurnished
Fireplace false
Appliance Bar Fridge, Built-In Oven, Cooktop, Dishwasher, Disposal, Microwave, Refrigerator
Exterior
Exterior Feature Balcony, Fence, Irrigation System, Sidewalk, Sliding Doors
Garage Spaces 2.0
Pool Gunite, In Ground, Screen Enclosure
Community Features Gated
Utilities Available Cable Available, Public, Street Lights
Waterfront false
Roof Type Shingle
Attached Garage true
Garage true
Private Pool Yes
Building
Entry Level One
Foundation Slab
Lot Size Range Up to 10,889 Sq. Ft.
Sewer Public Sewer
Water Public
Structure Type Block,Stucco
New Construction false
Construction Status No Contingency
Schools
Elementary Schools Wyndham Lakes Elementary
Middle Schools Meadow Wood Middle
High Schools Cypress Creek High School
Others
Pets Allowed Breed Restrictions
Senior Community No
Ownership Fee Simple
Monthly Total Fees $41
Acceptable Financing Cash, Conventional, FHA, VA Loan
Membership Fee Required Required
Listing Terms Cash, Conventional, FHA, VA Loan
Special Listing Condition None
Read Less Info
Want to know what your home might be worth? Contact us for a FREE valuation!

Our team is ready to help you sell your home for the highest possible price ASAP

© 2024 My Florida Regional MLS DBA Stellar MLS. All Rights Reserved.
Bought with VENCORP REAL ESTATE

“My job is to find and attract mastery-based agents to the office, protect the culture, and make sure everyone is happy! ”







