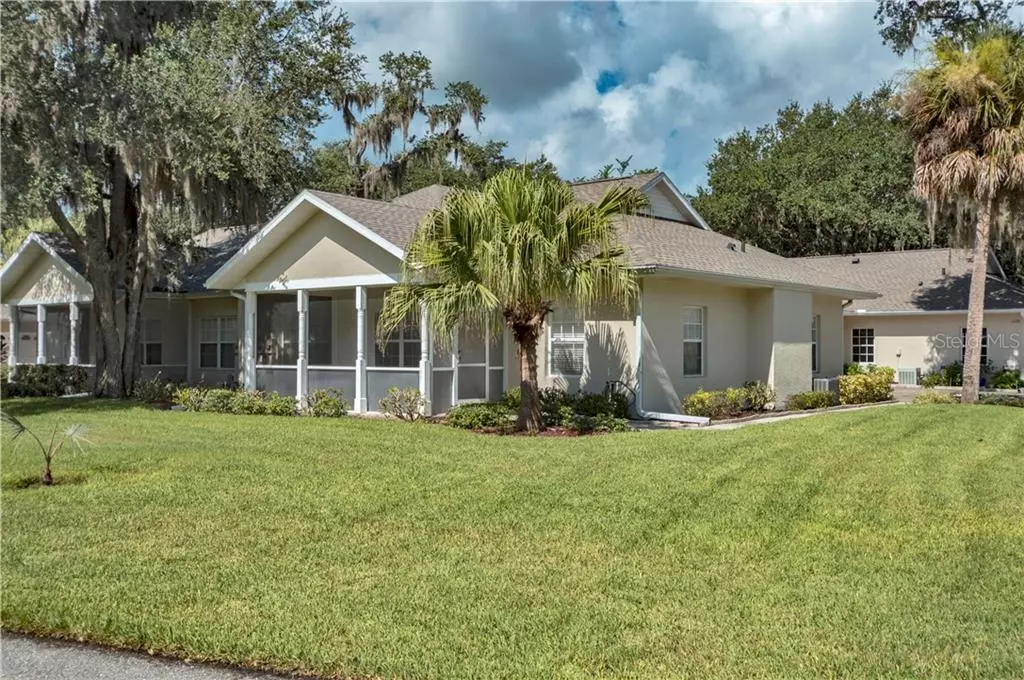$175,000
$175,000
For more information regarding the value of a property, please contact us for a free consultation.
2 Beds
2 Baths
1,190 SqFt
SOLD DATE : 10/29/2019
Key Details
Sold Price $175,000
Property Type Single Family Home
Sub Type Villa
Listing Status Sold
Purchase Type For Sale
Square Footage 1,190 sqft
Price per Sqft $147
Subdivision Heritage Oak Park 02
MLS Listing ID C7418707
Sold Date 10/29/19
Bedrooms 2
Full Baths 2
Construction Status Financing,Inspections,Other Contract Contingencies
HOA Fees $175/qua
HOA Y/N Yes
Year Built 2002
Annual Tax Amount $2,926
Lot Size 6,098 Sqft
Acres 0.14
Property Description
Enjoy the resort lifestyle of beautiful Heritage Oak Park! Well Maintained villa that boasts 2 bedrooms, 2 full baths, den/bonus room, large 2 car garage & screened tiled front porch to enjoy your morning coffee! Great location with only a short walk to the community clubhouse & pool! Features inc. an open floorplan, volume 9'4" ceilings thru-out, large great room/dining area w/crown molding, kitchen has breakfast bar, closet pantry, & fully equipped with all the appliances, split bedrooms, good sized master bedroom w/walk in closet & ensuite master bath w/dual sinks & walk in shower, second bath has tub/shower, and there is an addl. bonus room to be used as office/den or dining room. Ceiling fans & window treatments thru-out! Laundry area with newer full size washer & dryer is in garage. A/C -Heat was replaced in 2015. Heritage Oak Park is an active gated community with a full time activities director on staff. Amenities include a large clubhouse, heated pool, tennis courts, boccie ball, pickle ball, shuffleboard, fitness room, billiards room, & library! There is also a walking path around the large lake which is fully stocked with fish-catch & release! Just around the corner from Publix, the YMCA, & the Charlotte County Library & a short drive to Port Charlotte Town Center Mall, Restaurants & shopping.
Location
State FL
County Charlotte
Community Heritage Oak Park 02
Zoning RMF15
Rooms
Other Rooms Bonus Room, Great Room
Interior
Interior Features Ceiling Fans(s), Crown Molding, High Ceilings, Living Room/Dining Room Combo, Open Floorplan, Walk-In Closet(s), Window Treatments
Heating Central, Electric
Cooling Central Air
Flooring Carpet, Tile, Vinyl
Furnishings Unfurnished
Fireplace false
Appliance Dishwasher, Disposal, Dryer, Electric Water Heater, Range, Range Hood, Refrigerator, Washer
Laundry In Garage
Exterior
Exterior Feature Irrigation System, Rain Gutters
Garage Garage Door Opener
Garage Spaces 2.0
Community Features Buyer Approval Required, Deed Restrictions, Fitness Center, Gated, Golf Carts OK, Pool, Tennis Courts
Utilities Available Cable Connected, Electricity Connected, Public, Sewer Connected, Street Lights, Underground Utilities
Amenities Available Clubhouse, Fitness Center, Gated, Pool, Recreation Facilities, Security, Shuffleboard Court, Tennis Court(s)
Roof Type Shingle
Porch Covered, Front Porch, Screened
Attached Garage true
Garage true
Private Pool No
Building
Lot Description In County, Paved
Entry Level One
Foundation Slab
Lot Size Range Up to 10,889 Sq. Ft.
Sewer Public Sewer
Water Public
Architectural Style Ranch
Structure Type Block,Stucco
New Construction false
Construction Status Financing,Inspections,Other Contract Contingencies
Others
Pets Allowed Breed Restrictions
HOA Fee Include Pool,Escrow Reserves Fund,Maintenance Grounds,Management,Pest Control,Pool,Recreational Facilities,Security
Senior Community No
Pet Size Large (61-100 Lbs.)
Ownership Fee Simple
Monthly Total Fees $175
Acceptable Financing Cash, Conventional
Membership Fee Required Required
Listing Terms Cash, Conventional
Num of Pet 2
Special Listing Condition None
Read Less Info
Want to know what your home might be worth? Contact us for a FREE valuation!

Our team is ready to help you sell your home for the highest possible price ASAP

© 2024 My Florida Regional MLS DBA Stellar MLS. All Rights Reserved.
Bought with OUT OF AREA REALTOR/COMPANY

“My job is to find and attract mastery-based agents to the office, protect the culture, and make sure everyone is happy! ”







