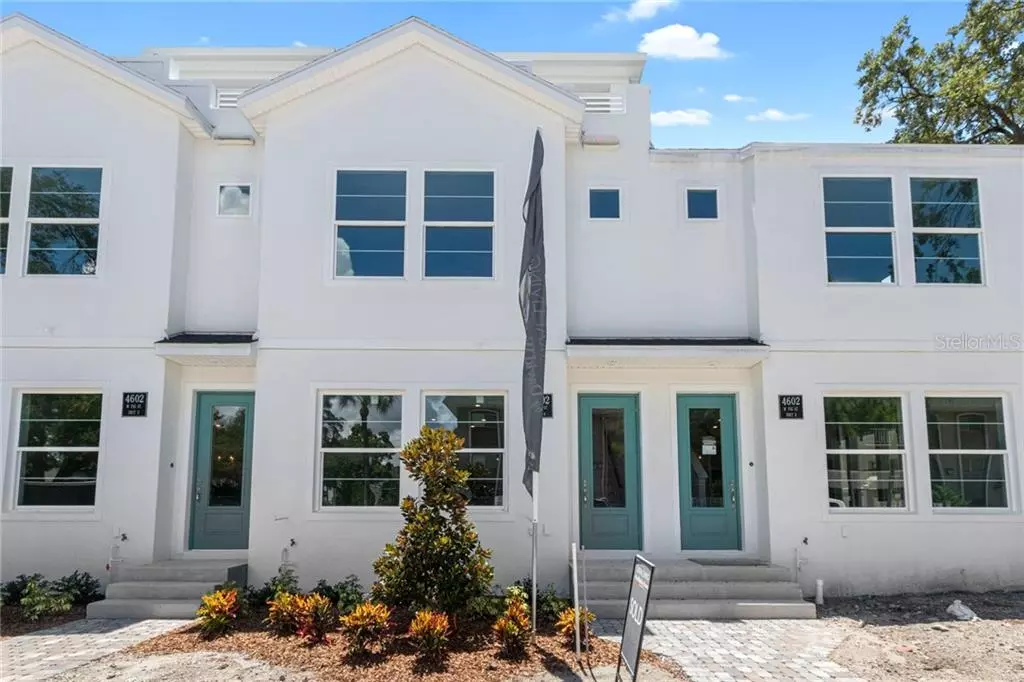$401,350
$399,990
0.3%For more information regarding the value of a property, please contact us for a free consultation.
3 Beds
3 Baths
1,830 SqFt
SOLD DATE : 09/24/2019
Key Details
Sold Price $401,350
Property Type Single Family Home
Sub Type Villa
Listing Status Sold
Purchase Type For Sale
Square Footage 1,830 sqft
Price per Sqft $219
Subdivision West Fig Street Townhomes
MLS Listing ID T3187752
Sold Date 09/24/19
Bedrooms 3
Full Baths 2
Half Baths 1
Construction Status Financing,No Contingency
HOA Fees $240/mo
HOA Y/N Yes
Year Built 2019
Annual Tax Amount $6,053
Lot Size 871 Sqft
Acres 0.02
Lot Dimensions 50x20
Property Description
Ready late August! This town home has the perfect combination of kitchen, dining and living room. Enjoy watching your next binge worthy show while you prepare your meal. Head upstairs to the master and second bedroom, plus a den. Perfect for a home office or the dressing room you’ve been dreaming of! The third floor bedroom makes for the perfect game room where you can walk out to your partially covered rooftop terrace. It’s the perfect getaway without leaving home to enjoy a beautiful evening under the stars. Situated in Westshore Business District, these Central Living by David Weekley townhomes feature innovative, open-concept designs in a vibrant, convenient location nearby everything the city has to offer. In Central Living Townhomes, you can delight in a luxurious, low-maintenance lifestyle and the best in Design, Choice and Service from a builder with more than four decades of experience.
Location
State FL
County Hillsborough
Community West Fig Street Townhomes
Zoning RM-24
Rooms
Other Rooms Den/Library/Office, Inside Utility
Interior
Interior Features Crown Molding, Eat-in Kitchen, In Wall Pest System, Living Room/Dining Room Combo, Open Floorplan, Solid Surface Counters, Split Bedroom, Tray Ceiling(s), Vaulted Ceiling(s)
Heating Central, Natural Gas
Cooling Central Air, Zoned
Flooring Carpet, Ceramic Tile, Laminate
Furnishings Unfurnished
Fireplace false
Appliance Dishwasher, Disposal, Exhaust Fan, Microwave, Range, Tankless Water Heater, Wine Refrigerator
Laundry Inside
Exterior
Exterior Feature Balcony, Irrigation System, Lighting, Rain Gutters
Garage Garage Door Opener, Guest
Garage Spaces 2.0
Community Features None
Utilities Available BB/HS Internet Available, Cable Available, Electricity Available, Public
Waterfront false
Roof Type Shingle
Parking Type Garage Door Opener, Guest
Attached Garage true
Garage true
Private Pool No
Building
Lot Description FloodZone, City Limits, Sidewalk, Paved
Entry Level Two
Foundation Slab
Lot Size Range Non-Applicable
Builder Name David Weekley Homes
Sewer Public Sewer
Water Public
Architectural Style Key West
Structure Type Block,Siding,Stucco,Wood Frame
New Construction true
Construction Status Financing,No Contingency
Schools
Elementary Schools Grady-Hb
Middle Schools Coleman-Hb
High Schools Plant-Hb
Others
Pets Allowed Yes
HOA Fee Include None
Senior Community No
Ownership Fee Simple
Monthly Total Fees $240
Membership Fee Required Required
Special Listing Condition None
Read Less Info
Want to know what your home might be worth? Contact us for a FREE valuation!

Our team is ready to help you sell your home for the highest possible price ASAP

© 2024 My Florida Regional MLS DBA Stellar MLS. All Rights Reserved.
Bought with COLDWELL BANKER RESIDENTIAL

“My job is to find and attract mastery-based agents to the office, protect the culture, and make sure everyone is happy! ”







