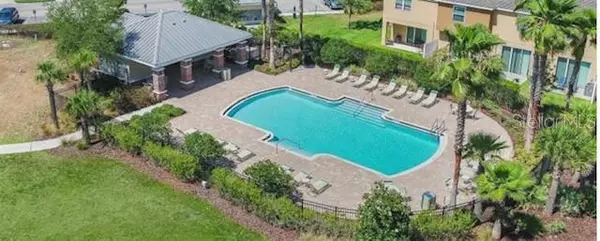$241,500
$249,990
3.4%For more information regarding the value of a property, please contact us for a free consultation.
3 Beds
2 Baths
1,554 SqFt
SOLD DATE : 09/17/2019
Key Details
Sold Price $241,500
Property Type Single Family Home
Sub Type Single Family Residence
Listing Status Sold
Purchase Type For Sale
Square Footage 1,554 sqft
Price per Sqft $155
Subdivision Magnolia Park Southwest G
MLS Listing ID T3187137
Sold Date 09/17/19
Bedrooms 3
Full Baths 2
Construction Status Financing
HOA Fees $135/mo
HOA Y/N Yes
Year Built 2016
Annual Tax Amount $3,277
Lot Size 4,791 Sqft
Acres 0.11
Property Description
The Magnolia Park community is located in the growing and highly sought after Riverview area. Enjoy splashing around in one of the three private tropical pools and splash pad, or running and playing with your children on one of the community playgrounds. The community trails are perfect for a leisurely bike ride, and family recreation in the great outdoors. This is a Beautiful one story home with modern interior design paint. Offers floor plan of 3 bedrooms 2 baths and a bonus room. Kitchen has granite counter tops, upgraded 42" cabinets with hardware and a island, back-splash, granite counter top in bathrooms, Tray Ceiling in family room and master bedroom. Tiled thru out the wet area and carpeted bedrooms. Ceiling fans thru out the house. Tub in the laundry room and cabinets. Covered lanai. Front door with hurricane resistant glass, ring door bell. Fenced backyard. Garage key pad opener. This beautiful house is located in Riverview at Magnolia Park. Magnolia Park is in close proximity to state parks, Brandon entertainment venues, shopping centers and restaurants. The gated community features community pool, playground, basketball court. WASHER/DRYER/WATER SOFTENER DOES NOT CONVEY.
Location
State FL
County Hillsborough
Community Magnolia Park Southwest G
Zoning PD
Rooms
Other Rooms Den/Library/Office
Interior
Interior Features Ceiling Fans(s), High Ceilings, Open Floorplan, Tray Ceiling(s)
Heating Central
Cooling Central Air
Flooring Carpet, Ceramic Tile
Fireplace false
Appliance Dishwasher, Disposal, Microwave, Range, Refrigerator
Exterior
Exterior Feature Balcony, Fence, Hurricane Shutters, Irrigation System, Rain Gutters, Sliding Doors
Garage Spaces 2.0
Utilities Available Cable Available, Sewer Available
Amenities Available Playground, Pool
Roof Type Shingle
Porch Other
Attached Garage true
Garage true
Private Pool No
Building
Entry Level One
Foundation Slab
Lot Size Range Up to 10,889 Sq. Ft.
Sewer Public Sewer
Water Public
Structure Type Stucco
New Construction false
Construction Status Financing
Others
Pets Allowed Breed Restrictions
HOA Fee Include Pool,Maintenance Grounds,Pest Control
Senior Community No
Ownership Fee Simple
Monthly Total Fees $135
Acceptable Financing Cash, Conventional, FHA, USDA Loan, VA Loan
Membership Fee Required Required
Listing Terms Cash, Conventional, FHA, USDA Loan, VA Loan
Special Listing Condition None
Read Less Info
Want to know what your home might be worth? Contact us for a FREE valuation!

Our team is ready to help you sell your home for the highest possible price ASAP

© 2024 My Florida Regional MLS DBA Stellar MLS. All Rights Reserved.
Bought with RE/MAX REALTY UNLIMITED

“My job is to find and attract mastery-based agents to the office, protect the culture, and make sure everyone is happy! ”







