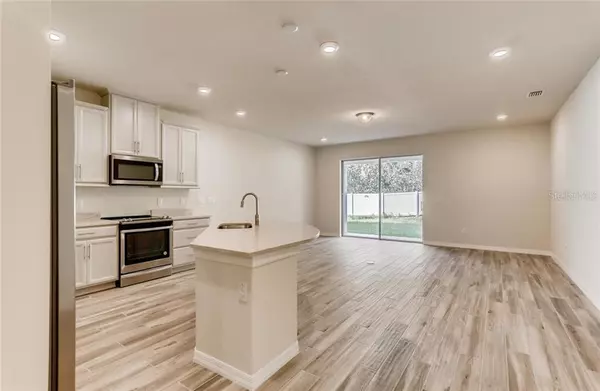$276,500
$280,000
1.3%For more information regarding the value of a property, please contact us for a free consultation.
3 Beds
3 Baths
1,824 SqFt
SOLD DATE : 12/27/2019
Key Details
Sold Price $276,500
Property Type Townhouse
Sub Type Townhouse
Listing Status Sold
Purchase Type For Sale
Square Footage 1,824 sqft
Price per Sqft $151
Subdivision Kemerton Place
MLS Listing ID T3186915
Sold Date 12/27/19
Bedrooms 3
Full Baths 2
Half Baths 1
Construction Status Financing
HOA Fees $196/mo
HOA Y/N Yes
Year Built 2019
Annual Tax Amount $298
Property Description
Kemerton Place is a quite community with just 81 homes, tucked into the Carrollwood area of Tampa and surrounded by mature trees for a tree-lined view instead of backdoor neighbors. The community includes a beautiful brand new pool with a covered cabana area with tables and chairs that's perfect for spending warm days outside with family, friends and neighbors. The Siesta Key floorplan at Kemerton Place offers a spacious open concept first floor that's wonderful for hosting guests and spending time with family. Welcome guests into your home with a large foyer that leads into the open kitchen and great room for easy entertaining. Enjoy natural light from the large sliding glass door that opens to your lanai for relaxing evenings with conservation views. On the second floor, you'll enjoy an open loft that's ideal for a casual family room, playroom or study area. The spacious master suite also features a spa-inspired master bathroom and two large walk-in closets. Premium features in this home include 6x36 wood-look tile throughout the first floor, Stainless steel Whirlpool® appliances (refrigerator, range, microwave, dishwasher), laundry W & D package, Daltile® quartz countertops throughout Tahoe Harbor cabinets in kitchen and baths, natural white interior paint throughout, metal spindles with a stained oak stair rail on the first and second floor. Additional steps are taken to make sure this home meets and exceeds the latest ENERGY STAR® standards.
Location
State FL
County Hillsborough
Community Kemerton Place
Zoning PD
Rooms
Other Rooms Inside Utility
Interior
Interior Features Kitchen/Family Room Combo, Open Floorplan, Stone Counters
Heating Electric, Zoned
Cooling Central Air, Zoned
Flooring Carpet, Ceramic Tile, Tile
Furnishings Unfurnished
Fireplace false
Appliance Dishwasher, Disposal, Dryer, Electric Water Heater, Microwave, Range, Refrigerator, Washer
Laundry Inside, Laundry Room
Exterior
Exterior Feature Sidewalk, Sliding Doors
Garage Driveway, Garage Door Opener, Guest
Garage Spaces 1.0
Community Features Deed Restrictions, Gated, Pool, Sidewalks
Utilities Available Cable Available, Phone Available, Public, Street Lights
Amenities Available Gated, Maintenance, Pool
Waterfront false
View Y/N 1
View Water
Roof Type Shingle
Parking Type Driveway, Garage Door Opener, Guest
Attached Garage true
Garage true
Private Pool No
Building
Lot Description Sidewalk, Paved
Entry Level Two
Foundation Slab
Lot Size Range Non-Applicable
Builder Name Beazer Homes
Sewer Public Sewer
Water Public
Architectural Style Key West
Structure Type Block,Wood Frame
New Construction true
Construction Status Financing
Schools
Elementary Schools Schwarzkopf-Hb
Middle Schools Martinez-Hb
High Schools Gaither-Hb
Others
Pets Allowed Yes
HOA Fee Include Maintenance Structure,Maintenance Grounds,Pool,Sewer,Water
Senior Community No
Ownership Fee Simple
Monthly Total Fees $196
Acceptable Financing Cash, Conventional, FHA, Other, VA Loan
Membership Fee Required Required
Listing Terms Cash, Conventional, FHA, Other, VA Loan
Special Listing Condition None
Read Less Info
Want to know what your home might be worth? Contact us for a FREE valuation!

Our team is ready to help you sell your home for the highest possible price ASAP

© 2024 My Florida Regional MLS DBA Stellar MLS. All Rights Reserved.
Bought with RE/MAX REALTEC GROUP INC

“My job is to find and attract mastery-based agents to the office, protect the culture, and make sure everyone is happy! ”







