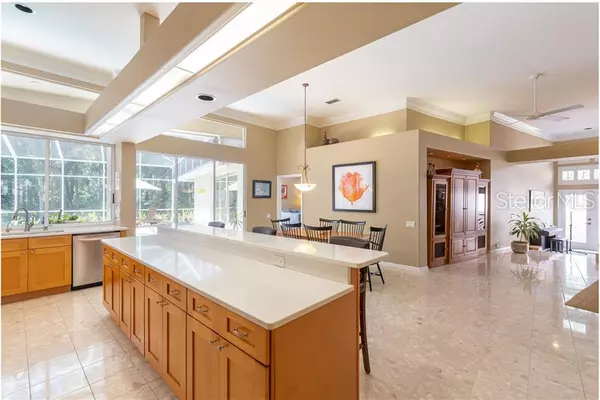$564,250
$579,000
2.5%For more information regarding the value of a property, please contact us for a free consultation.
5 Beds
4 Baths
3,708 SqFt
SOLD DATE : 08/30/2019
Key Details
Sold Price $564,250
Property Type Single Family Home
Sub Type Single Family Residence
Listing Status Sold
Purchase Type For Sale
Square Footage 3,708 sqft
Price per Sqft $152
Subdivision Tampa Palms
MLS Listing ID T3182959
Sold Date 08/30/19
Bedrooms 5
Full Baths 3
Half Baths 1
Construction Status Financing,Inspections
HOA Fees $75/ann
HOA Y/N Yes
Year Built 1990
Annual Tax Amount $7,796
Lot Size 0.420 Acres
Acres 0.42
Lot Dimensions 102X181
Property Description
Rare find, A beautifully maintained 3700 Sq ft MOL, 5 bedrooms 3.5 bathroom pool home in a private gated community and on an oversized conservation lot within Tampa Palms. This home is located in the private Westover community, walking distance to the local Publix shopping center and neighborhood parks. The flooring throughout most of the common area is Greek marble. The home has a contemporary open floor plan feel and includes a sunny Florida room with a private closed outdoor patio area. There are many extras throughout the house including a central vacuum system, a caged 2400sq ft MOL pool and entertainment area with an expansive outdoor kitchen. The current homeowners stay on top of the maintenance and have recently replaced the pool vac and filter (replaced in 2019) the roof (replaced in 2018). New carpet in some of the bedrooms and fresh paint where needed as well. Tampa Palms HOA includes membership in the Tampa Palms Country Club with great recreational facilities including parks, pools and more. There are two separate HOA fees, Westover $630 annually as well as Tampa Palms Master Association $280 annually.
Location
State FL
County Hillsborough
Community Tampa Palms
Zoning CU
Rooms
Other Rooms Attic, Family Room, Florida Room, Formal Dining Room Separate, Formal Living Room Separate, Media Room
Interior
Interior Features Attic Ventilator, Built-in Features, Ceiling Fans(s), Central Vaccum, Crown Molding, Eat-in Kitchen, High Ceilings, Open Floorplan, Solid Wood Cabinets, Stone Counters, Thermostat, Walk-In Closet(s), Window Treatments
Heating Central, Heat Pump, Zoned
Cooling Central Air, Zoned
Flooring Carpet, Marble
Fireplace true
Appliance Built-In Oven, Convection Oven, Cooktop, Dishwasher, Disposal, Dryer, Exhaust Fan, Gas Water Heater, Microwave, Range Hood, Refrigerator, Washer, Water Filtration System, Water Softener
Laundry Inside, Laundry Closet, Laundry Room
Exterior
Exterior Feature Irrigation System, Lighting, Outdoor Kitchen, Rain Gutters, Sidewalk, Sliding Doors
Garage Driveway, Garage Door Opener, Off Street, On Street
Garage Spaces 3.0
Pool Auto Cleaner, Gunite, Heated, In Ground, Lighting, Pool Sweep, Screen Enclosure, Tile
Community Features Deed Restrictions, Fitness Center, Gated, Golf, Park, Playground, Pool, Racquetball, Sidewalks, Special Community Restrictions, Tennis Courts, Wheelchair Access
Utilities Available Cable Available, Cable Connected, Electricity Available, Electricity Connected, Fire Hydrant, Natural Gas Connected, Public, Sewer Available, Sewer Connected, Sprinkler Meter, Street Lights, Underground Utilities
Amenities Available Basketball Court, Clubhouse, Fence Restrictions, Fitness Center, Gated, Golf Course, Park, Playground, Pool
Waterfront false
View City, Trees/Woods
Roof Type Tile
Parking Type Driveway, Garage Door Opener, Off Street, On Street
Attached Garage true
Garage true
Private Pool Yes
Building
Lot Description Conservation Area, City Limits, Level, Near Public Transit, Oversized Lot, Sidewalk, Paved, Private
Entry Level One
Foundation Slab
Lot Size Range 1/4 Acre to 21779 Sq. Ft.
Sewer Private Sewer
Water Public
Architectural Style Contemporary
Structure Type Block,Stucco
New Construction false
Construction Status Financing,Inspections
Schools
Elementary Schools Chiles-Hb
Middle Schools Liberty-Hb
High Schools Freedom-Hb
Others
Pets Allowed Yes
HOA Fee Include Pool,Maintenance Grounds,Private Road,Recreational Facilities
Senior Community No
Ownership Fee Simple
Monthly Total Fees $75
Acceptable Financing Cash, Conventional, FHA, VA Loan
Membership Fee Required Required
Listing Terms Cash, Conventional, FHA, VA Loan
Special Listing Condition None
Read Less Info
Want to know what your home might be worth? Contact us for a FREE valuation!

Our team is ready to help you sell your home for the highest possible price ASAP

© 2024 My Florida Regional MLS DBA Stellar MLS. All Rights Reserved.
Bought with BHHS FLORIDA PROPERTIES GROUP

“My job is to find and attract mastery-based agents to the office, protect the culture, and make sure everyone is happy! ”







