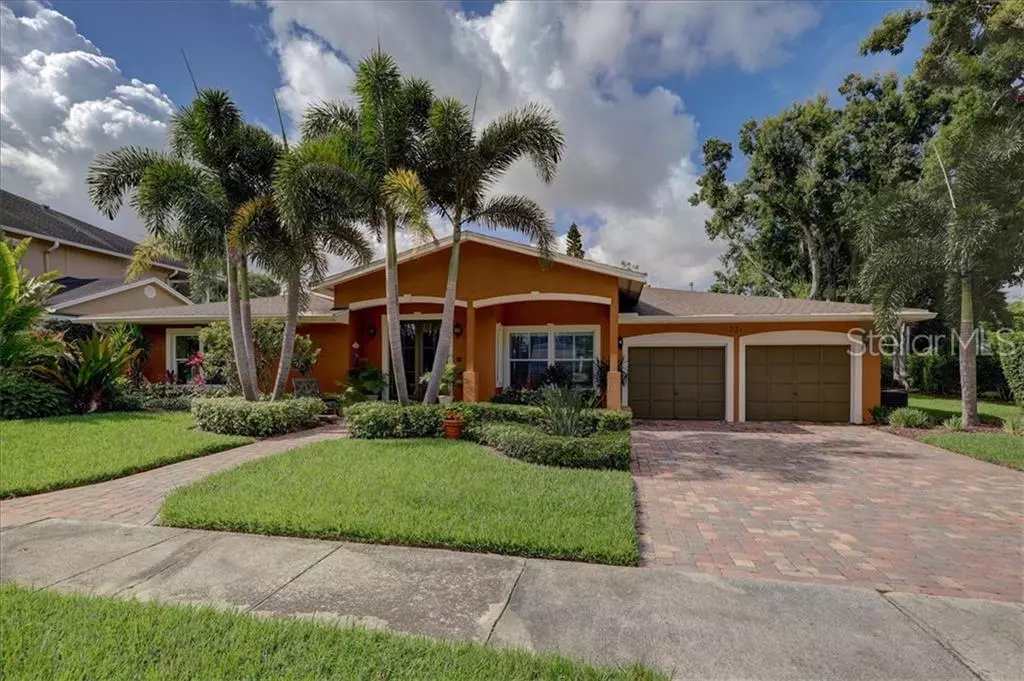$668,000
$719,000
7.1%For more information regarding the value of a property, please contact us for a free consultation.
3 Beds
4 Baths
2,943 SqFt
SOLD DATE : 09/09/2019
Key Details
Sold Price $668,000
Property Type Single Family Home
Sub Type Single Family Residence
Listing Status Sold
Purchase Type For Sale
Square Footage 2,943 sqft
Price per Sqft $226
Subdivision Belleair Estates
MLS Listing ID U8048168
Sold Date 09/09/19
Bedrooms 3
Full Baths 4
Construction Status Financing,Inspections
HOA Y/N No
Year Built 1954
Annual Tax Amount $7,934
Lot Size 0.340 Acres
Acres 0.34
Property Description
Beautifully remodeled head-to-toe in 2014 and located in the very center of Belleair. If you are a golf enthusiast then this is the home for you with the new Private Pelican Golf Club to the south and the Belleair Country Club and it's 2 18 hole courses to the north. This extra wide lot offers 120 X 122 footprint to add the pool of your dreams. The perfect size home with 3 large bedrooms in a split plan and a very large office right off the front door. The ceilings in this home are vaulted in the living areas and have gorgeous beam details. The gas-wall fireplace provides ambiance and plenty of on-demand heat for all sides of the living area. The kitchen equipped with a 5 burner gas stove and a V-shaped bar for casual dining is smartly centered in the heart of the home. The master with 21' of length has a walk-in-closet that is 10' X 13' so ladies bring your shoe collection and your workout clothes. The screened patio/lanai spans the length of ¾ of the home and includes a built-in wet bar and fridge. Located off the lanai is a full designer styled bathroom with shower and a fabulous storage room for all your backyard items and holiday decorating needs. A/C, roof, windows, doors, appliances, flooring were all included in the remodel.
Location
State FL
County Pinellas
Community Belleair Estates
Zoning RES
Rooms
Other Rooms Attic, Bonus Room, Den/Library/Office, Family Room, Inside Utility
Interior
Interior Features Built-in Features, Ceiling Fans(s), Crown Molding, Dry Bar, Kitchen/Family Room Combo, Skylight(s), Split Bedroom, Stone Counters, Vaulted Ceiling(s), Walk-In Closet(s), Wet Bar
Heating Central
Cooling Central Air, Zoned
Flooring Carpet, Ceramic Tile, Hardwood, Other
Fireplaces Type Gas, Family Room
Furnishings Unfurnished
Fireplace true
Appliance Bar Fridge, Built-In Oven, Dishwasher, Disposal, Dryer, Gas Water Heater, Range, Refrigerator, Washer
Laundry Inside, Laundry Room
Exterior
Exterior Feature Irrigation System, Sliding Doors, Sprinkler Metered
Parking Features Driveway, Garage Door Opener
Garage Spaces 2.0
Community Features Fitness Center, Golf Carts OK, Park, Playground, Sidewalks, Special Community Restrictions, Tennis Courts
Utilities Available Cable Available, Cable Connected, Electricity Available, Public, Sewer Available, Sewer Connected, Sprinkler Meter, Street Lights, Water Available
Roof Type Shingle
Porch Covered, Enclosed, Patio, Rear Porch, Screened
Attached Garage true
Garage true
Private Pool No
Building
Lot Description City Limits, Oversized Lot, Sidewalk, Paved
Entry Level One
Foundation Slab
Lot Size Range 1/4 Acre to 21779 Sq. Ft.
Sewer Public Sewer
Water Public
Architectural Style Florida, Ranch
Structure Type Block,Stucco,Wood Frame
New Construction false
Construction Status Financing,Inspections
Others
Pets Allowed Breed Restrictions, Number Limit
HOA Fee Include Gas
Senior Community No
Ownership Fee Simple
Acceptable Financing Cash, Conventional
Listing Terms Cash, Conventional
Num of Pet 3
Special Listing Condition None
Read Less Info
Want to know what your home might be worth? Contact us for a FREE valuation!

Our team is ready to help you sell your home for the highest possible price ASAP

© 2025 My Florida Regional MLS DBA Stellar MLS. All Rights Reserved.
Bought with SUNCOAST REALTY SOLUTIONS, LLC
“My job is to find and attract mastery-based agents to the office, protect the culture, and make sure everyone is happy! ”







