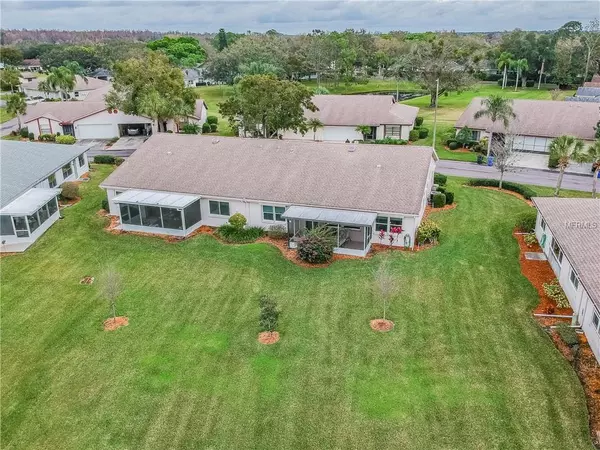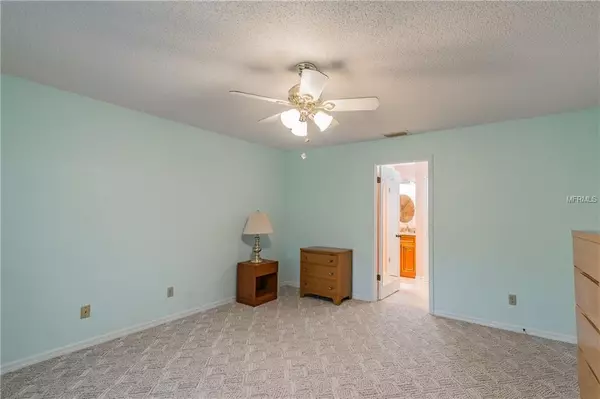$141,000
$144,500
2.4%For more information regarding the value of a property, please contact us for a free consultation.
2 Beds
2 Baths
1,553 SqFt
SOLD DATE : 03/27/2019
Key Details
Sold Price $141,000
Property Type Condo
Sub Type Condominium
Listing Status Sold
Purchase Type For Sale
Square Footage 1,553 sqft
Price per Sqft $90
Subdivision Highgate 04 Condo
MLS Listing ID T3155234
Sold Date 03/27/19
Bedrooms 2
Full Baths 2
Construction Status Inspections
HOA Fees $500/mo
HOA Y/N Yes
Year Built 1986
Annual Tax Amount $703
Lot Size 2,178 Sqft
Acres 0.05
Property Description
Welcome to this well cared for and updated condo in Kings Point! Owners have taken great care of this home over the years by updating constantly..the kitchen with Maple soft close cabinetry, new stainless appliances and granite counter tops is sure to please! Master Bath is completely updated as well with travertine flooring, maple cabinets, granite and very flashy tiled shower. Windows are double paned and home as roll down easy hurricane shutters! Additional energy savings and safety features, Zap Cap, surge protector for AC and added attic insulation. Water softener in garage and all appliances stay. Garage has electric roll down screen to enjoy the beautiful Forida Weather year round!! Partially furnished...Florida Room can also serve as a den plus a 17X7 screen room with a wide open green space for privacy out back! Turn Key! This home has it all!! Great for winter residence or full time. Don't miss out...homes in Kings Point sell quickly!!
Location
State FL
County Hillsborough
Community Highgate 04 Condo
Zoning PD
Rooms
Other Rooms Florida Room
Interior
Interior Features Ceiling Fans(s), Eat-in Kitchen, Living Room/Dining Room Combo, Split Bedroom
Heating Central
Cooling Central Air
Flooring Carpet, Ceramic Tile
Fireplace false
Appliance Dryer, Microwave, Refrigerator, Washer, Water Softener
Laundry In Garage
Exterior
Exterior Feature Irrigation System, Rain Gutters
Garage Spaces 2.0
Community Features Association Recreation - Owned, Buyer Approval Required, Deed Restrictions, Fitness Center, Gated, Golf Carts OK, Golf, No Truck/RV/Motorcycle Parking, Pool, Sidewalks, Tennis Courts
Utilities Available BB/HS Internet Available, Cable Available, Cable Connected, Electricity Available, Electricity Connected, Public, Sewer Available, Sewer Connected, Street Lights, Underground Utilities, Water Available
Roof Type Shingle
Attached Garage true
Garage true
Private Pool No
Building
Story 1
Entry Level One
Foundation Slab
Sewer Public Sewer
Water Public
Structure Type Stucco
New Construction false
Construction Status Inspections
Others
Pets Allowed No
HOA Fee Include Cable TV,Common Area Taxes,Pool,Escrow Reserves Fund,Insurance,Maintenance Structure,Maintenance Grounds,Management,Pest Control,Pool,Private Road,Recreational Facilities,Security,Sewer,Trash,Water
Senior Community Yes
Ownership Fee Simple
Monthly Total Fees $500
Acceptable Financing Cash, Conventional, FHA, VA Loan
Membership Fee Required Required
Listing Terms Cash, Conventional, FHA, VA Loan
Special Listing Condition None
Read Less Info
Want to know what your home might be worth? Contact us for a FREE valuation!

Our team is ready to help you sell your home for the highest possible price ASAP

© 2024 My Florida Regional MLS DBA Stellar MLS. All Rights Reserved.
Bought with RE/MAX REALTY UNLIMITED

“My job is to find and attract mastery-based agents to the office, protect the culture, and make sure everyone is happy! ”







