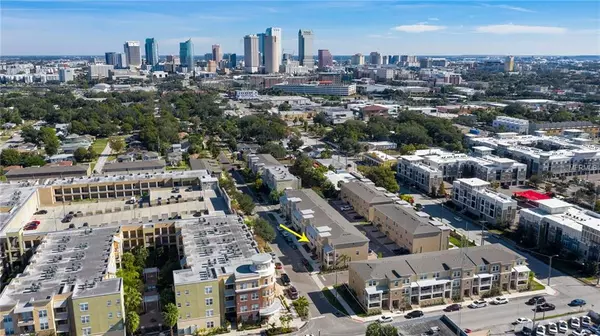$415,000
$427,500
2.9%For more information regarding the value of a property, please contact us for a free consultation.
3 Beds
4 Baths
2,192 SqFt
SOLD DATE : 03/01/2019
Key Details
Sold Price $415,000
Property Type Townhouse
Sub Type Townhouse
Listing Status Sold
Purchase Type For Sale
Square Footage 2,192 sqft
Price per Sqft $189
Subdivision West End Twnhms 2
MLS Listing ID T3149429
Sold Date 03/01/19
Bedrooms 3
Full Baths 3
Half Baths 1
Construction Status No Contingency
HOA Fees $293/mo
HOA Y/N Yes
Year Built 2018
Property Description
*Solid Block Construction, Built in 2018* Partially furnished by Restoration Hardware, urban townhouse in the center of South Tampa & downtown. This beautiful three story 2,192 sq. ft. "Plant" townhome has three bedrooms, 3.5 bathrooms, and a two car garage. Everything's Included: extended 12 x 24 tile, stainless steel kitchen appliances, 42" cabinets with flat panel doors, stylish quartz counters, 2" smooth designer blinds, 15 SEER HVAC and so much more. Welcome to West End II, where you can experience urban living in the center of exciting Tampa, surrounded by award-winning restaurants, shopping and cultural opportunities. Enjoy easy access to downtown, Raymond James Stadium, Ybor City and Tampa International Airport. South Tampa hot spots are just a few minutes away from these gorgeous, luxury townhomes. Enjoy the excitement of Tampa Bay in your own backyard.
Location
State FL
County Hillsborough
Community West End Twnhms 2
Zoning PD-A
Interior
Interior Features Ceiling Fans(s), High Ceilings, Living Room/Dining Room Combo, Open Floorplan, Solid Surface Counters, Solid Wood Cabinets, Thermostat, Walk-In Closet(s), Window Treatments
Heating Central
Cooling Central Air
Flooring Carpet, Ceramic Tile, Tile
Furnishings Partially
Fireplace false
Appliance Dishwasher, Disposal, Dryer, Electric Water Heater, Microwave, Range, Refrigerator, Washer
Laundry Laundry Closet, Upper Level
Exterior
Exterior Feature Balcony, Lighting, Sidewalk
Garage Alley Access, Driveway, Garage Door Opener, On Street
Garage Spaces 2.0
Community Features Deed Restrictions
Utilities Available BB/HS Internet Available, Electricity Available, Public, Sprinkler Recycled, Street Lights
Waterfront false
View City
Roof Type Shingle
Parking Type Alley Access, Driveway, Garage Door Opener, On Street
Attached Garage true
Garage true
Private Pool No
Building
Entry Level Three Or More
Foundation Slab
Lot Size Range Up to 10,889 Sq. Ft.
Builder Name Lennar
Sewer Public Sewer
Water Public
Structure Type Block,ICFs (Insulated Concrete Forms),Stucco
New Construction false
Construction Status No Contingency
Others
Pets Allowed Breed Restrictions
HOA Fee Include None
Senior Community No
Ownership Fee Simple
Monthly Total Fees $293
Acceptable Financing Cash, Conventional, FHA, VA Loan
Membership Fee Required Required
Listing Terms Cash, Conventional, FHA, VA Loan
Special Listing Condition None
Read Less Info
Want to know what your home might be worth? Contact us for a FREE valuation!

Our team is ready to help you sell your home for the highest possible price ASAP

© 2024 My Florida Regional MLS DBA Stellar MLS. All Rights Reserved.
Bought with KELLER WILLIAMS TAMPA CENTRAL

“My job is to find and attract mastery-based agents to the office, protect the culture, and make sure everyone is happy! ”







