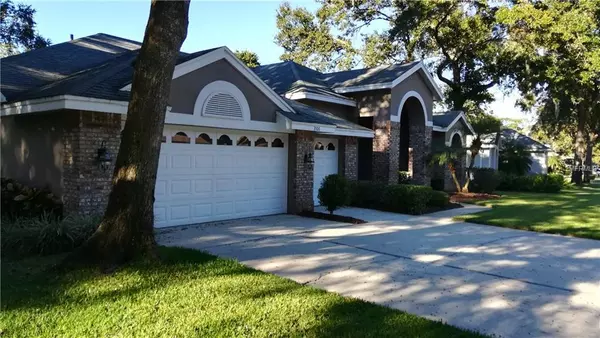$374,000
$382,000
2.1%For more information regarding the value of a property, please contact us for a free consultation.
4 Beds
3 Baths
2,737 SqFt
SOLD DATE : 02/12/2019
Key Details
Sold Price $374,000
Property Type Single Family Home
Sub Type Single Family Residence
Listing Status Sold
Purchase Type For Sale
Square Footage 2,737 sqft
Price per Sqft $136
Subdivision Bloomingdale Sec U 05 Ph 02
MLS Listing ID T3135736
Sold Date 02/12/19
Bedrooms 4
Full Baths 3
Construction Status Appraisal,Financing,Inspections
HOA Fees $13/ann
HOA Y/N Yes
Year Built 1992
Annual Tax Amount $4,803
Lot Size 10,890 Sqft
Acres 0.25
Property Description
METICULOUS 4 BED + 3 BATH + DEN-STUDY + 3 CAR GARAGE HOME IN FOX RUN OF BLOOMINGDALE EAST. Attention to detail begins with lush, manicured landscaping and side garden. The foyer brings you into the formal living and dining area with a custom wall unit, then bamboo floors and sliders to the outside patio. Separate den-study with French doors provides the quiet and privacy for those “work from home” days. Walk into the spacious kitchen with an abundance of wood cabinets and granite counters, stainless appliances, closet pantry, breakfast bar and eat-in area. All this overlooks the den with a gas burning fireplace and triple sliders. The master bedroom includes a spacious, walk-in closet and another set of sliders. The master bath features soaking tub, separate shower, double sinks with rich, wood cabinets with 42 inch uppers and granite for a real retreat. Open up all those sliders to enjoy the screened, sparkling pool and covered lanai with an outdoor kitchen and TV wonderful space to entertain and enjoy the outdoors. Bamboo floors in formal areas, den-office and bedrooms and plantation shutters throughout. All sliders have vertical blinds included New Carrier Air Conditioner installed 10/2018. Laundry room complete with washer & dryer. Active lifestyles will enjoy this golf community with miles of sidewalks to walk, bike and skate along with nearby play parks and ball parks. YMCA nearby with water slides and play area. “A” rated schools, restaurants and shopping make this home ideal and convenient.
Location
State FL
County Hillsborough
Community Bloomingdale Sec U 05 Ph 02
Zoning PD-MU
Rooms
Other Rooms Attic, Breakfast Room Separate, Den/Library/Office, Family Room, Inside Utility
Interior
Interior Features Ceiling Fans(s), Eat-in Kitchen, High Ceilings, Kitchen/Family Room Combo, Living Room/Dining Room Combo, Open Floorplan, Solid Wood Cabinets, Split Bedroom, Stone Counters, Walk-In Closet(s), Window Treatments
Heating Central
Cooling Central Air
Flooring Bamboo, Carpet, Ceramic Tile
Fireplaces Type Gas, Family Room
Fireplace true
Appliance Dishwasher, Disposal, Dryer, Electric Water Heater, Exhaust Fan, Microwave, Range, Range Hood, Refrigerator, Washer, Water Softener
Laundry Inside, Laundry Room
Exterior
Exterior Feature Irrigation System, Sliding Doors
Garage Garage Door Opener, Garage Faces Rear, Garage Faces Side
Garage Spaces 3.0
Pool Gunite, In Ground, Screen Enclosure
Community Features Deed Restrictions, Golf, Irrigation-Reclaimed Water, Park, Playground, Racquetball, Tennis Courts
Utilities Available BB/HS Internet Available, Cable Available, Cable Connected, Electricity Connected, Phone Available, Public, Sprinkler Recycled, Street Lights
Amenities Available Optional Additional Fees, Park, Playground, Racquetball, Tennis Court(s)
Waterfront false
Roof Type Shingle
Parking Type Garage Door Opener, Garage Faces Rear, Garage Faces Side
Attached Garage true
Garage true
Private Pool Yes
Building
Lot Description In County, Sidewalk, Paved
Entry Level One
Foundation Slab
Lot Size Range 1/4 Acre to 21779 Sq. Ft.
Sewer Public Sewer
Water Public
Architectural Style Contemporary
Structure Type Block,Brick,Stucco
New Construction false
Construction Status Appraisal,Financing,Inspections
Schools
Elementary Schools Alafia-Hb
Middle Schools Burns-Hb
High Schools Bloomingdale-Hb
Others
Pets Allowed Yes
HOA Fee Include None
Senior Community No
Ownership Fee Simple
Monthly Total Fees $13
Acceptable Financing Cash, Conventional, FHA, VA Loan
Membership Fee Required Required
Listing Terms Cash, Conventional, FHA, VA Loan
Special Listing Condition None
Read Less Info
Want to know what your home might be worth? Contact us for a FREE valuation!

Our team is ready to help you sell your home for the highest possible price ASAP

© 2024 My Florida Regional MLS DBA Stellar MLS. All Rights Reserved.
Bought with KELLER WILLIAMS REALTY

“My job is to find and attract mastery-based agents to the office, protect the culture, and make sure everyone is happy! ”







