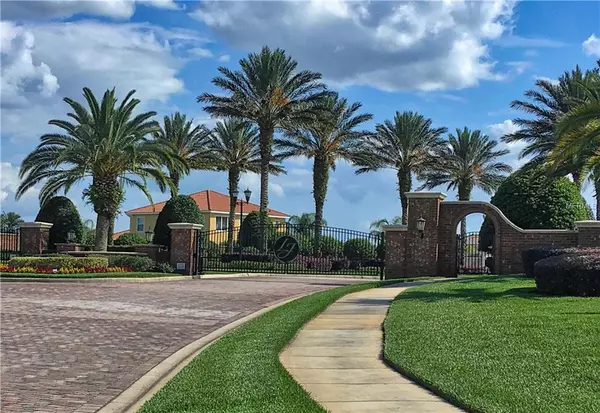$470,000
$524,980
10.5%For more information regarding the value of a property, please contact us for a free consultation.
5 Beds
5 Baths
3,804 SqFt
SOLD DATE : 02/07/2019
Key Details
Sold Price $470,000
Property Type Single Family Home
Sub Type Single Family Residence
Listing Status Sold
Purchase Type For Sale
Square Footage 3,804 sqft
Price per Sqft $123
Subdivision Lake Juliana Estates
MLS Listing ID P4900709
Sold Date 02/07/19
Bedrooms 5
Full Baths 4
Half Baths 1
Construction Status Inspections
HOA Fees $146/qua
HOA Y/N Yes
Year Built 2016
Annual Tax Amount $1,126
Lot Size 9,583 Sqft
Acres 0.22
Property Description
NEW PRICE!!!-GREAT DEAL!!! Brand new custom home waiting for you and is situated in the beautiful Lake Juliana Estates neighborhood. This private, upscale, gated community is built around two large spring-fed lakes, Lake Tennessee and Lake Juliana. Amenities include a grand boulevard entrance with a brick wall surrounding the community, million-dollar landscaping and common areas, private boat ramp, tennis court, basketball court, and playground located at the community center. Residents also have access to the state-of-the-art fitness center, with his-and-hers changing facilities and showers, as well as a gorgeous community pool with views of Lake Tennessee. As you enter your front courtyard, step through the beautiful double door entry to this great room style floor plan with walls of sliding glass doors that completely open to your private back patio. The gourmet kitchen has custom lighted cabinets galore, solid surface counter tops, top of the line appliances, island with wine cooler, and a large hidden walk in pantry. The master suite sits on the main level and features walk in closet with built-ins and a luxurious master bath with soaking tub, dual vanities, and a walk in shower for two. This triple split floor plan features a private guest suite, and two more bedrooms with a Jack and Jill bath on the main. Stroll upstairs to find a large bonus room with another guest suite. There is so much to see in this new home that a visit is a must. Call us today!!
Location
State FL
County Polk
Community Lake Juliana Estates
Zoning 0100
Rooms
Other Rooms Attic, Breakfast Room Separate, Great Room, Inside Utility
Interior
Interior Features Ceiling Fans(s), Crown Molding, High Ceilings, Open Floorplan, Split Bedroom, Stone Counters, Tray Ceiling(s), Walk-In Closet(s)
Heating Central
Cooling Central Air
Flooring Carpet, Wood
Fireplace false
Appliance Built-In Oven, Cooktop, Dishwasher, Disposal, Electric Water Heater, Microwave, Refrigerator
Exterior
Exterior Feature Sliding Doors
Garage Garage Door Opener
Garage Spaces 3.0
Pool In Ground
Community Features Boat Ramp, Deed Restrictions, Fishing, Fitness Center, Gated, Playground, Pool, Tennis Courts, Water Access
Utilities Available BB/HS Internet Available, Cable Available, Street Lights
Amenities Available Dock, Fitness Center, Gated, Playground, Recreation Facilities, Tennis Court(s)
Waterfront false
View Y/N 1
Water Access 1
Water Access Desc Lake
View Water
Roof Type Tile
Parking Type Garage Door Opener
Attached Garage true
Garage true
Private Pool No
Building
Lot Description In County, Sidewalk, Paved
Entry Level Two
Foundation Slab
Lot Size Range Up to 10,889 Sq. Ft.
Sewer Public Sewer
Water Public
Structure Type Block,Brick,Stucco
New Construction true
Construction Status Inspections
Schools
Elementary Schools Lena Vista Elem
Middle Schools Lake Alfred-Addair Middle
High Schools Auburndale High
Others
Pets Allowed Yes
HOA Fee Include Pool,Recreational Facilities
Senior Community No
Ownership Fee Simple
Monthly Total Fees $146
Acceptable Financing Cash, Conventional, VA Loan
Membership Fee Required Required
Listing Terms Cash, Conventional, VA Loan
Special Listing Condition None
Read Less Info
Want to know what your home might be worth? Contact us for a FREE valuation!

Our team is ready to help you sell your home for the highest possible price ASAP

© 2024 My Florida Regional MLS DBA Stellar MLS. All Rights Reserved.
Bought with LOCKHART & ASSOCIATES INC

“My job is to find and attract mastery-based agents to the office, protect the culture, and make sure everyone is happy! ”







