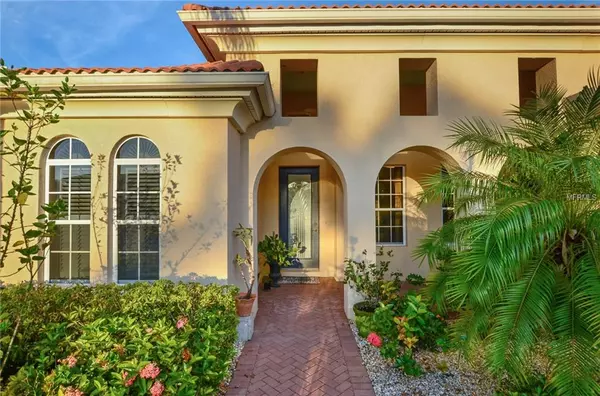$475,000
$499,900
5.0%For more information regarding the value of a property, please contact us for a free consultation.
4 Beds
3 Baths
2,889 SqFt
SOLD DATE : 04/26/2019
Key Details
Sold Price $475,000
Property Type Single Family Home
Sub Type Single Family Residence
Listing Status Sold
Purchase Type For Sale
Square Footage 2,889 sqft
Price per Sqft $164
Subdivision Sun City Center/ Renaissance
MLS Listing ID T3138607
Sold Date 04/26/19
Bedrooms 4
Full Baths 3
Construction Status Inspections
HOA Fees $200/ann
HOA Y/N Yes
Year Built 2005
Annual Tax Amount $5,337
Lot Size 9,147 Sqft
Acres 0.21
Lot Dimensions 87X115
Property Description
Elegant executive Monaco floor plan located in Renaissance area has all the bells and whistles any one could wish for. This 2889 sq.ft. 4 bed/3 bath,3 car, den, living, dining, breakfast, family room with gas fireplace and huge master suite with sitting area, Jacuzzi tub, bidet, shower with multiple heads and heated salt water pool and spa can be your own piece of paradise. This home is on a private lot backing up to a pond with fountain and conservation beyond where you can live and enjoy Florida at it’s finest. The multiple sliders lead out to the pool and spa area to relax and enjoy the sound of water from the water fall and spa fountain.This salt water pool has lighting and at night is a place to make your dreams come true. Additional options in this home include, central vac, reverse osmosis, gas appliances, surround sound, lanai hurricane shutters , crown molding, plantations shutters to name a few. There is den/office, 2 bedrooms with a full bath between and door off the lanai to another full bath and a 4th bedroom. The kitchen is off the family room and has wood cabinets, granite, stainless appliances, wine refrigerator too. Club Renaissance has full service facilities, swimming pool, spa, state of the art fitness center, social events and sports clubs. Additionally, you will have access to all of Sun City Center's amenities with heated pools, fitness center, sauna, arts & crafts including a wood working club. There are over 200 social and sports clubs. You can live as busy as you want to be here.
Location
State FL
County Hillsborough
Community Sun City Center/ Renaissance
Zoning PD-MU
Rooms
Other Rooms Breakfast Room Separate, Den/Library/Office, Formal Living Room Separate, Great Room, Inside Utility
Interior
Interior Features Built-in Features, Ceiling Fans(s), Central Vaccum, Coffered Ceiling(s), Crown Molding, Kitchen/Family Room Combo, Living Room/Dining Room Combo, Open Floorplan, Solid Wood Cabinets, Split Bedroom, Stone Counters, Walk-In Closet(s), Window Treatments
Heating Central, Electric, Natural Gas
Cooling Central Air
Flooring Bamboo, Carpet, Ceramic Tile
Fireplaces Type Gas, Family Room
Furnishings Unfurnished
Fireplace true
Appliance Built-In Oven, Cooktop, Dishwasher, Disposal, Dryer, Gas Water Heater, Kitchen Reverse Osmosis System, Microwave, Range Hood, Refrigerator, Washer, Water Softener, Wine Refrigerator
Laundry Inside, Laundry Room
Exterior
Exterior Feature Hurricane Shutters, Irrigation System, Rain Gutters, Sidewalk, Sliding Doors
Garage Driveway, Garage Door Opener
Garage Spaces 3.0
Pool Gunite, Heated, In Ground, Pool Sweep, Salt Water, Screen Enclosure
Community Features Association Recreation - Owned, Buyer Approval Required, Deed Restrictions, Fitness Center, Golf Carts OK, Golf, Pool, Sidewalks, Special Community Restrictions, Tennis Courts
Utilities Available Cable Connected, Electricity Connected, Natural Gas Connected, Public, Sewer Connected, Street Lights, Underground Utilities
Amenities Available Clubhouse, Fitness Center, Golf Course, Pool, Recreation Facilities, Shuffleboard Court, Spa/Hot Tub, Tennis Court(s)
View Y/N 1
View Trees/Woods
Roof Type Tile
Porch Covered, Screened
Attached Garage true
Garage true
Private Pool Yes
Building
Lot Description In County, Sidewalk, Paved
Foundation Slab
Lot Size Range Up to 10,889 Sq. Ft.
Sewer Public Sewer
Water Public
Structure Type Block,Stucco
New Construction false
Construction Status Inspections
Others
Pets Allowed Yes
HOA Fee Include Pool,Maintenance Grounds,Management,Pool,Recreational Facilities
Senior Community Yes
Ownership Fee Simple
Monthly Total Fees $451
Acceptable Financing Cash, Conventional
Membership Fee Required Required
Listing Terms Cash, Conventional
Num of Pet 2
Special Listing Condition None
Read Less Info
Want to know what your home might be worth? Contact us for a FREE valuation!

Our team is ready to help you sell your home for the highest possible price ASAP

© 2024 My Florida Regional MLS DBA Stellar MLS. All Rights Reserved.
Bought with KELLER WILLIAMS REALTY S.SHORE

“My job is to find and attract mastery-based agents to the office, protect the culture, and make sure everyone is happy! ”







