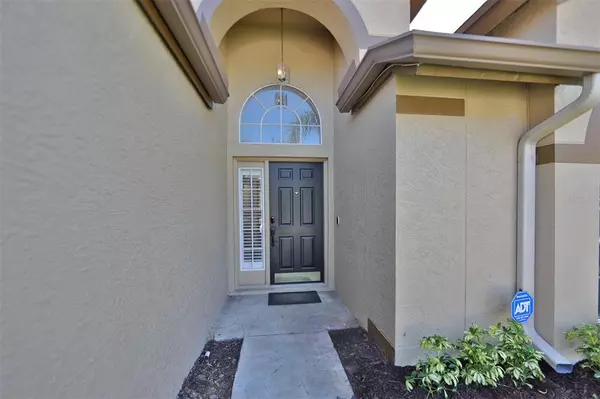$394,000
$369,500
6.6%For more information regarding the value of a property, please contact us for a free consultation.
3 Beds
2 Baths
1,836 SqFt
SOLD DATE : 12/02/2021
Key Details
Sold Price $394,000
Property Type Single Family Home
Sub Type Single Family Residence
Listing Status Sold
Purchase Type For Sale
Square Footage 1,836 sqft
Price per Sqft $214
Subdivision West Bay Ph Iv
MLS Listing ID T3336107
Sold Date 12/02/21
Bedrooms 3
Full Baths 2
Construction Status No Contingency
HOA Fees $44/ann
HOA Y/N Yes
Year Built 1998
Annual Tax Amount $2,270
Lot Size 5,662 Sqft
Acres 0.13
Property Description
DO NOT REACH OUT TO OWNERS. Meticulously maintained smart home with 3 bedrooms, 2 bathrooms, bonus space for office or play area with a pond view! This home is centered around an updated kitchen, connecting dining area and family room which is perfect for entertaining! The kitchen has been upgraded with solid wood cabinets, granite countertops, built in bar area with beverage station and a high top bar overlooking the family room. The family room comes with prewired surround sound speakers, vaulted ceilings and views of the pond just out back. The spacious Primary suite is located off the family room with a walk in closet and overlooks the pond out back. The updated Primary bathroom has dual vanities and a large walk in shower. This home also has 2 additional bedrooms divided by a bathroom with tub/shower combo. A separate living room greets you as you walk through the front door with a laundry room to your left which leads to your 2 car garage. The bonus space is off the living room and visible from the kitchen which is perfect for a dedicated office or kids play area. The "Nest" system controls your doorbell, front door lock, A/C system and smoke alarms which also detect carbon monoxide. This system will send alerts straight to your smartphone while you are at home or away giving you total peace of mind. Out back is a nice screened lanai before stepping into a nice fenced in backyard with pond views. The Oasis Palms community has a fenced in playground area, dog park and community dock. This property is a must see! The location is perfect in having under 10 miles to Tampa International Airport, International Plaza & Bay Street for some of the best shopping and restaurants in the area then award winning beaches only 20 miles to the West!! Welcome home!
Location
State FL
County Hillsborough
Community West Bay Ph Iv
Zoning PD
Rooms
Other Rooms Attic, Den/Library/Office, Formal Living Room Separate
Interior
Interior Features Ceiling Fans(s), Eat-in Kitchen, High Ceilings, In Wall Pest System, Kitchen/Family Room Combo, Open Floorplan, Skylight(s), Solid Surface Counters, Solid Wood Cabinets, Vaulted Ceiling(s), Walk-In Closet(s), Window Treatments
Heating Heat Pump
Cooling Central Air
Flooring Carpet, Tile, Wood
Furnishings Unfurnished
Fireplace false
Appliance Dishwasher, Disposal, Dryer, Microwave, Range, Refrigerator, Washer, Water Purifier, Water Softener
Laundry Laundry Room
Exterior
Exterior Feature Fence, French Doors, Irrigation System, Rain Gutters, Sidewalk
Garage Spaces 2.0
Fence Wood
Community Features Deed Restrictions, Park, Playground, Sidewalks
Utilities Available Cable Connected, Electricity Connected, Fiber Optics, Phone Available, Sewer Connected, Sprinkler Meter, Street Lights, Water Connected
Amenities Available Playground
Waterfront false
View Y/N 1
Roof Type Shingle
Attached Garage true
Garage true
Private Pool No
Building
Entry Level One
Foundation Slab
Lot Size Range 0 to less than 1/4
Sewer Public Sewer
Water Public
Structure Type Block,Stucco
New Construction false
Construction Status No Contingency
Schools
Elementary Schools Bay Crest-Hb
Middle Schools Davidsen-Hb
High Schools Alonso-Hb
Others
Pets Allowed Yes
Senior Community No
Ownership Fee Simple
Monthly Total Fees $44
Acceptable Financing Cash, Conventional, FHA, VA Loan
Membership Fee Required Required
Listing Terms Cash, Conventional, FHA, VA Loan
Special Listing Condition None
Read Less Info
Want to know what your home might be worth? Contact us for a FREE valuation!

Our team is ready to help you sell your home for the highest possible price ASAP

© 2024 My Florida Regional MLS DBA Stellar MLS. All Rights Reserved.
Bought with RE/MAX METRO

“My job is to find and attract mastery-based agents to the office, protect the culture, and make sure everyone is happy! ”







