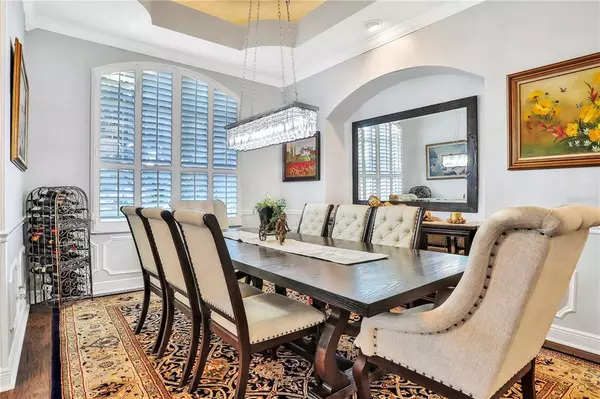$699,000
$699,000
For more information regarding the value of a property, please contact us for a free consultation.
3 Beds
3 Baths
2,894 SqFt
SOLD DATE : 12/01/2021
Key Details
Sold Price $699,000
Property Type Single Family Home
Sub Type Single Family Residence
Listing Status Sold
Purchase Type For Sale
Square Footage 2,894 sqft
Price per Sqft $241
Subdivision Timbers
MLS Listing ID O5976636
Sold Date 12/01/21
Bedrooms 3
Full Baths 3
Construction Status Inspections
HOA Fees $29/ann
HOA Y/N Yes
Year Built 1995
Annual Tax Amount $5,592
Lot Size 1.090 Acres
Acres 1.09
Property Description
Timbers - COMPLETELY RENOVATED and nestled on a 1+ acre homesite in the sought-after Timbers subdivision - DeLand's premier large-lot luxury neighborhood. 6+ car garage!! A must-see, this home features new flooring, new paint inside and out, replaced windows, replaced HVAC, replaced water heater, renovated kitchen, and renovated bathrooms. Beautifully set back on its one-acre lot this 3 bedrooms home with 3 full bathrooms PLUS office enjoys no rear neighbors! Upon entering the home, guests are greeted by an open and airy floorplan; even the most discerning eye can spot the quality and abundance of upgrades. Wood flooring adds warmth to the living spaces and master bedroom, while French doors and built-in features in the office offer storage and functionality. Your gourmet kitchen features new stainless steel appliances and has been renovated with new granite countertops AND backsplash, along with TWO oversized pantries, and designer light fixtures. A massive master bedroom is a retreat unto itself with a sitting area, dual walk-in closets, and a spa-quality master bath! Enjoy the Florida lifestyle with the expansive screened-in porch with new tile flooring, ceiling fans, and tranquil views of trees, along with the 1st hole at the Victoria Hills Golf Club! Storage for all of life's necessities has never been ampler with this home's 6+ car garage - 3+ car attached, and 3+ car detached to make for an ideal workshop/hobby space. An oversized laundry room with copious storage adds utility where you need it. Too many upgrades to list; truly a MUST-SEE!! All this and much more conveniently located under 5 minutes from I-4, and under 5 minutes from shopping, restaurants, golf, and more. This property may be under audio/visual surveillance.
Location
State FL
County Volusia
Community Timbers
Zoning 05RR
Interior
Interior Features Built-in Features, Cathedral Ceiling(s), Eat-in Kitchen, High Ceilings, Kitchen/Family Room Combo, L Dining, Master Bedroom Main Floor, Open Floorplan, Solid Surface Counters, Stone Counters
Heating Central, Electric, Heat Pump
Cooling Central Air
Flooring Carpet, Ceramic Tile
Fireplaces Type Gas
Fireplace true
Appliance Built-In Oven, Cooktop, Dishwasher, Disposal, Kitchen Reverse Osmosis System, Microwave, Range Hood
Exterior
Exterior Feature Irrigation System, Lighting, Storage
Garage Spaces 6.0
Utilities Available Cable Connected, Fire Hydrant
Roof Type Tile
Attached Garage true
Garage true
Private Pool No
Building
Entry Level One
Foundation Slab
Lot Size Range 1 to less than 2
Sewer Septic Needed
Water None
Structure Type Block,Stucco
New Construction false
Construction Status Inspections
Others
Pets Allowed Yes
Senior Community No
Ownership Fee Simple
Monthly Total Fees $29
Acceptable Financing Cash, Conventional, VA Loan
Membership Fee Required Required
Listing Terms Cash, Conventional, VA Loan
Special Listing Condition None
Read Less Info
Want to know what your home might be worth? Contact us for a FREE valuation!

Our team is ready to help you sell your home for the highest possible price ASAP

© 2024 My Florida Regional MLS DBA Stellar MLS. All Rights Reserved.
Bought with ERA GRIZZARD REAL ESTATE

“My job is to find and attract mastery-based agents to the office, protect the culture, and make sure everyone is happy! ”







