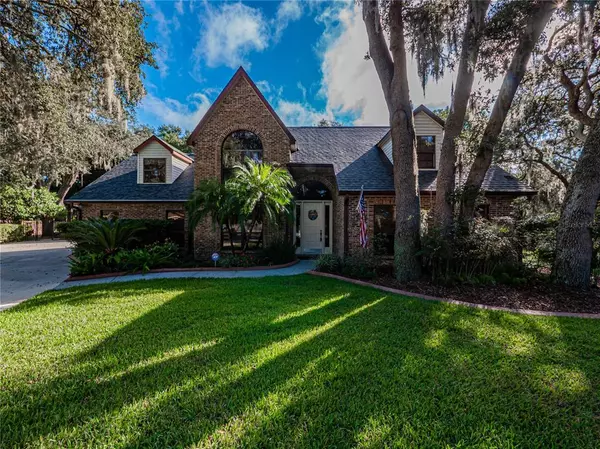$455,000
$450,000
1.1%For more information regarding the value of a property, please contact us for a free consultation.
4 Beds
3 Baths
2,802 SqFt
SOLD DATE : 11/29/2021
Key Details
Sold Price $455,000
Property Type Single Family Home
Sub Type Single Family Residence
Listing Status Sold
Purchase Type For Sale
Square Footage 2,802 sqft
Price per Sqft $162
Subdivision Timberidge Sub
MLS Listing ID L4925918
Sold Date 11/29/21
Bedrooms 4
Full Baths 2
Half Baths 1
Construction Status Inspections
HOA Y/N No
Year Built 1990
Annual Tax Amount $2,828
Lot Size 0.410 Acres
Acres 0.41
Property Description
Make this fantastic 2 story Traditional style brick home your forever home today! With so many upgrades, you will never want to leave. Recent updates include newer roof, new gutter system, new main AC unit, recently replaced second AC unit, and new fencing installed 2 years ago. One of the unique feature of this home is the additional detached 2 car garage/workshop with electric and water service where you can store your boat, toys, or 5th wheel! Beautiful landscaping leads you up to the home. As you enter through the solid oak door, all the upgrades you would expect start to come to life. To the left of the foyer is the formal dining room with hardwood floors and chair rail accents. The formal dining room leads you into the centerpiece of the home, an incredible kitchen boasting granite countertops, custom solid wood cabinets, tile backsplash, built-in wine rack, under-cabinet lighting, recessed lighting plus an amazing octagonal breakfast nook with tray ceiling perfect for spending Saturday mornings with your family. The breakfast nook provides French door access to the rear screened lanai. The living room has soaring ceilings which open up the space which is complemented by a cozy fireplace, and more French doors letting in natural light. The stairs lead you up to a landing overlooking the living room and foyer. The main bedroom is very spacious and comes complete with a tray ceiling and an ensuite bathroom containing a garden tub with tile surround, stand up shower, large vanity, and water closet. The fourth bedroom upstairs could easily function as a fitness room, home office, or teenager retreat. The downstairs half bath provides for convenience when entertaining. There is also upstair attic access. Bring out those culinary skills in the comfort of your screened lanai using your own personal OUTDOOR KITCHEN with sink, stainless cooktop and hood, and additional storage cabinets. Don't wait, schedule your private showing today to take in all this gorgeous dream home has to offer!
Location
State FL
County Polk
Community Timberidge Sub
Zoning RE-1
Rooms
Other Rooms Attic, Breakfast Room Separate, Formal Dining Room Separate, Formal Living Room Separate, Inside Utility
Interior
Interior Features Ceiling Fans(s), Crown Molding, Eat-in Kitchen, Stone Counters, Tray Ceiling(s)
Heating Central, Electric
Cooling Central Air
Flooring Carpet, Ceramic Tile, Wood
Fireplaces Type Living Room
Fireplace true
Appliance Cooktop, Dishwasher, Disposal, Electric Water Heater, Microwave, Range
Laundry Inside, Laundry Room
Exterior
Exterior Feature Fence, French Doors, Irrigation System, Outdoor Kitchen
Garage Spaces 2.0
Utilities Available BB/HS Internet Available, Cable Available, Electricity Available, Phone Available, Water Available
Roof Type Shingle
Porch Covered, Front Porch, Rear Porch, Screened
Attached Garage true
Garage true
Private Pool No
Building
Lot Description Level
Story 2
Entry Level Two
Foundation Slab
Lot Size Range 1/4 to less than 1/2
Sewer Septic Tank
Water Public
Architectural Style Traditional
Structure Type Brick
New Construction false
Construction Status Inspections
Schools
Elementary Schools Wendell Watson Elem
Middle Schools Lake Gibson Middle/Junio
High Schools Lake Gibson High
Others
Pets Allowed Yes
Senior Community No
Ownership Fee Simple
Acceptable Financing Cash, Conventional, FHA, USDA Loan, VA Loan
Listing Terms Cash, Conventional, FHA, USDA Loan, VA Loan
Special Listing Condition None
Read Less Info
Want to know what your home might be worth? Contact us for a FREE valuation!

Our team is ready to help you sell your home for the highest possible price ASAP

© 2024 My Florida Regional MLS DBA Stellar MLS. All Rights Reserved.
Bought with NEXT DEN REALTY

“My job is to find and attract mastery-based agents to the office, protect the culture, and make sure everyone is happy! ”







