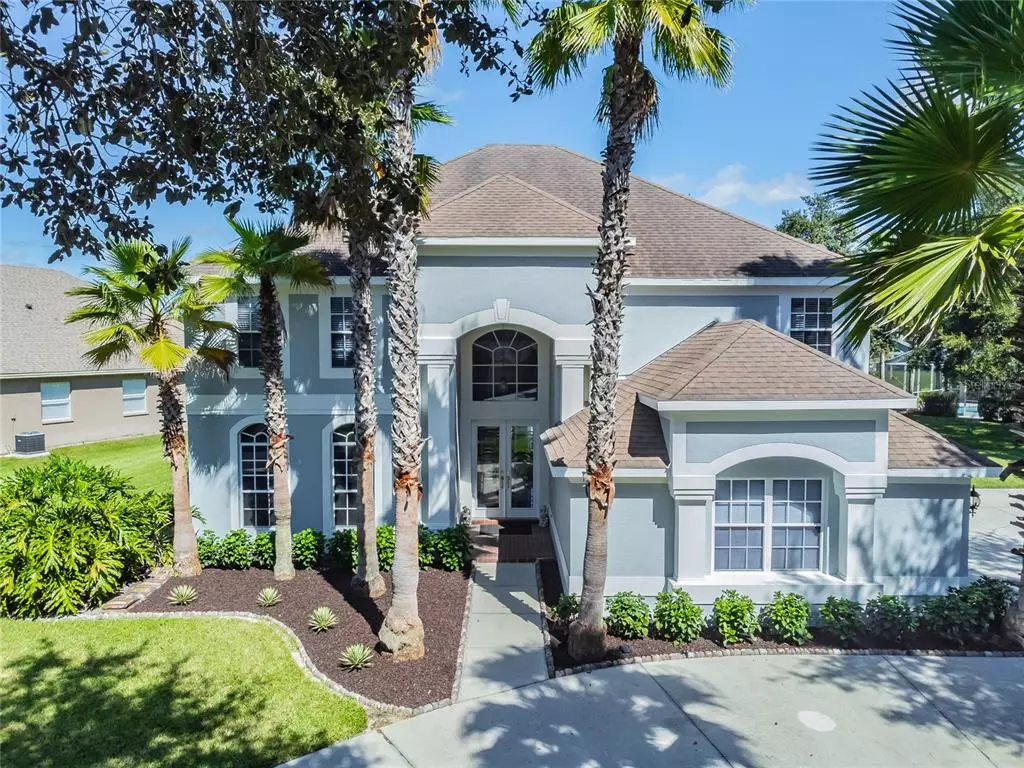$644,000
$599,900
7.4%For more information regarding the value of a property, please contact us for a free consultation.
5 Beds
4 Baths
3,507 SqFt
SOLD DATE : 11/29/2021
Key Details
Sold Price $644,000
Property Type Single Family Home
Sub Type Single Family Residence
Listing Status Sold
Purchase Type For Sale
Square Footage 3,507 sqft
Price per Sqft $183
Subdivision West Meadows Prcl 6 Ph 2
MLS Listing ID T3334846
Sold Date 11/29/21
Bedrooms 5
Full Baths 4
Construction Status Appraisal,Financing,Inspections
HOA Fees $115/ann
HOA Y/N Yes
Year Built 2000
Annual Tax Amount $9,263
Lot Size 0.360 Acres
Acres 0.36
Lot Dimensions 115x137
Property Description
Beautiful two-story pool/spa home situated on an oversized corner lot with a circular driveway and 3-car side load garage in the gate community of Strathmore Estates village in West Meadows in the heart of New Tampa. This exquisite home, nearly 3600 sf boasts 5 bedrooms, 4 full baths with a huge bonus room. Enter through the double glass door into an open foyer, combo formal living room / dining room to the left. Spacious kitchen features white cabinets, tiled countertops and backsplash with a kitchen island, stainless steel appliances including a gas range, hood, built-in double ovens, dishwasher, stainless steel fridge and eat-in kitchen breakfast area.
Oversized family room with sliding glass doors lead you out to the covered lanai overlooking the sparkling pool with a fenced rear yard and a breathtaking waterfront view. Full bedroom, full bath as well as the laundry room are located downstairs. The staircase as well as the entire upstairs has newer laminate flooring. The owners’ suite boasts cathedral ceilings and a sitting area with French doors that lead you to a screened balcony overlooking the pool and pond views. Master bath has his & her separate vanities with Corian countertops, garden tub with column accents, walk in shower and 2 large walk-in closets. Also upstairs, 3 additional bedrooms, two full baths and the bonus room perfect for entertaining. West Meadows is a resort style community that offers a clubhouse, fitness center, playground, pool with 2 story high slide, lap pool, splash pad, picnic area, parks, Tennis / Basketball courts, walking trails. Located near shopping, entertainment, restaurants, USF, Advent health. Minutes to Wiregrass Mall and Tampa Premium Outlet
Location
State FL
County Hillsborough
Community West Meadows Prcl 6 Ph 2
Zoning PD-A
Rooms
Other Rooms Bonus Room, Family Room, Inside Utility
Interior
Interior Features Ceiling Fans(s), Eat-in Kitchen, High Ceilings, Living Room/Dining Room Combo, Dormitorio Principal Arriba, Open Floorplan, Split Bedroom, Thermostat, Walk-In Closet(s)
Heating Central
Cooling Central Air
Flooring Ceramic Tile, Laminate
Furnishings Unfurnished
Fireplace false
Appliance Built-In Oven, Dishwasher, Disposal, Dryer, Gas Water Heater, Range, Range Hood, Refrigerator, Washer
Exterior
Exterior Feature Balcony, Fence, French Doors, Irrigation System, Sidewalk, Sliding Doors
Garage Circular Driveway, Driveway, Garage Door Opener, Garage Faces Side
Garage Spaces 3.0
Pool Gunite
Community Features Association Recreation - Owned, Deed Restrictions, Fitness Center, Gated, Park, Playground, Pool, Racquetball, Sidewalks, Tennis Courts
Utilities Available Cable Connected, Electricity Connected, Natural Gas Connected, Sewer Connected, Water Connected
Amenities Available Basketball Court, Clubhouse, Fitness Center, Gated, Lobby Key Required, Park, Playground, Pool, Racquetball, Tennis Court(s)
Waterfront true
Waterfront Description Pond
View Y/N 1
View Pool
Roof Type Shingle
Parking Type Circular Driveway, Driveway, Garage Door Opener, Garage Faces Side
Attached Garage true
Garage true
Private Pool Yes
Building
Lot Description Corner Lot, Oversized Lot, Sidewalk, Paved
Story 2
Entry Level Two
Foundation Slab
Lot Size Range 1/4 to less than 1/2
Sewer Public Sewer
Water Public
Architectural Style Contemporary
Structure Type Block,Stucco
New Construction false
Construction Status Appraisal,Financing,Inspections
Schools
Elementary Schools Clark-Hb
Middle Schools Liberty-Hb
High Schools Freedom-Hb
Others
Pets Allowed Yes
HOA Fee Include Pool,Recreational Facilities
Senior Community No
Ownership Fee Simple
Monthly Total Fees $115
Acceptable Financing Cash, Conventional
Membership Fee Required Required
Listing Terms Cash, Conventional
Special Listing Condition None
Read Less Info
Want to know what your home might be worth? Contact us for a FREE valuation!

Our team is ready to help you sell your home for the highest possible price ASAP

© 2024 My Florida Regional MLS DBA Stellar MLS. All Rights Reserved.
Bought with KELLER WILLIAMS - NEW TAMPA

“My job is to find and attract mastery-based agents to the office, protect the culture, and make sure everyone is happy! ”







