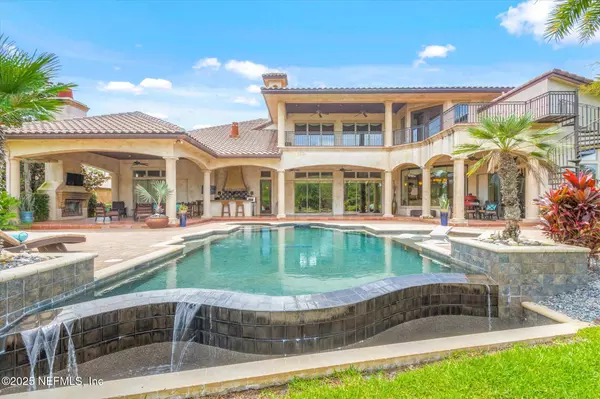5 Beds
7 Baths
8,113 SqFt
5 Beds
7 Baths
8,113 SqFt
Key Details
Property Type Single Family Home
Sub Type Single Family Residence
Listing Status Active
Purchase Type For Sale
Square Footage 8,113 sqft
Price per Sqft $492
Subdivision Wgv King Andbear
MLS Listing ID 2102730
Bedrooms 5
Full Baths 7
HOA Fees $650/qua
HOA Y/N Yes
Year Built 2010
Annual Tax Amount $16,927
Lot Size 0.530 Acres
Acres 0.53
Lot Dimensions 205x118x186x135
Property Sub-Type Single Family Residence
Source realMLS (Northeast Florida Multiple Listing Service)
Property Description
Location
State FL
County St. Johns
Community Wgv King Andbear
Area 309-World Golf Village Area-West
Direction From FL-16 & Pacetti Rd, head south on Pacetti Rd; turn right on Registry Blvd; at the traffic circle, take the 2nd exit on King and Bear Dr/Oakgrove Ave; turn left on Oakgrove Ave; turn right on Crest St; #3533 is on the left
Interior
Interior Features Breakfast Bar, Butler Pantry, Ceiling Fan(s), His and Hers Closets, Primary Bathroom -Tub with Separate Shower, Primary Downstairs, Split Bedrooms, Walk-In Closet(s), Wet Bar
Heating Central, Electric
Cooling Central Air, Electric
Flooring Tile, Wood
Fireplaces Number 1
Fireplace Yes
Laundry In Unit
Exterior
Exterior Feature Outdoor Kitchen
Parking Features Attached, Circular Driveway, Garage
Garage Spaces 2.0
Pool In Ground, Heated
Utilities Available Electricity Connected, Sewer Connected, Water Connected
Amenities Available Gated
Waterfront Description Lake Front
View Golf Course, Lake, Water
Roof Type Tile
Porch Rear Porch, Terrace
Total Parking Spaces 2
Garage Yes
Private Pool No
Building
Sewer Public Sewer
Water Public
Structure Type Concrete,Stucco
New Construction No
Schools
Elementary Schools Wards Creek
Middle Schools Pacetti Bay
High Schools Tocoi Creek
Others
HOA Fee Include Maintenance Grounds,Security
Senior Community No
Tax ID 2880180050
Acceptable Financing Cash, Conventional
Listing Terms Cash, Conventional
"People Before Property"
Assisting buyers and sellers in achieving their goals is literally what I love to do!







