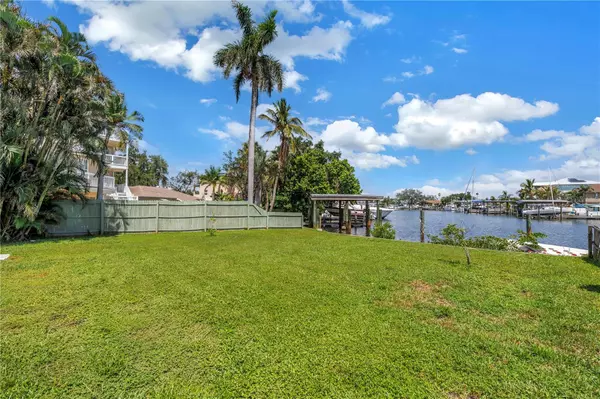3 Beds
2 Baths
1,706 SqFt
3 Beds
2 Baths
1,706 SqFt
Key Details
Property Type Single Family Home
Sub Type Single Family Residence
Listing Status Active
Purchase Type For Sale
Square Footage 1,706 sqft
Price per Sqft $401
Subdivision Shore Acres Edgewater Sec Blks 7 8 9 10 11 12 & 16
MLS Listing ID TB8411208
Bedrooms 3
Full Baths 2
HOA Y/N No
Year Built 1969
Annual Tax Amount $3,405
Lot Size 10,890 Sqft
Acres 0.25
Lot Dimensions 64x147
Property Sub-Type Single Family Residence
Source Stellar MLS
Property Description
Located in the highly desirable Arrowhead Estates neighborhood, this 3-bedroom, 2-bath, 1,706 square foot block home sits on a generous waterfront lot with direct canal access to Tampa Bay and no fixed bridges—perfect for boaters and water lovers alike. The property sustained storm surge damage during the 2024 hurricane season and is being sold AS IS. Interior walls remain intact, offering buyers a chance to assess the existing layout before deciding whether to renovate or tear down and build new. A screened-in inground pool adds significant value and could easily be incorporated into a new design or restoration plan. With ample lot space, there is room to add a 2- or possibly even a 3-car garage—an uncommon feature in this neighborhood. Surrounded by million-dollar homes on a peaceful street, this property is an exceptional opportunity to create a custom coastal retreat with potential for a dock, boat lift, and expansive outdoor living. The location provides the perfect balance of serenity and convenience, just minutes from downtown St. Petersburg, Shore Acres Recreation Center, waterfront parks, shopping, and dining. Buyers are encouraged to perform their own due diligence with the City of St. Petersburg and FEMA regarding renovation or new construction guidelines. The seller makes no guarantees about the current structure or future use. Whether you're seeking to renovate, rebuild, or invest, this property offers outstanding potential and long-term value in one of St. Pete's most sought-after waterfront communities. This is your chance to build the ultimate waterfront lifestyle in one of Florida's favorite communities, Arrowhead Estates. Don't let this investment slip away—paradise is calling!
Location
State FL
County Pinellas
Community Shore Acres Edgewater Sec Blks 7 8 9 10 11 12 & 16
Area 33703 - St Pete
Direction NE
Interior
Interior Features Ninguno
Heating Central, Electric
Cooling Central Air
Flooring Ceramic Tile
Fireplace false
Appliance Other
Laundry Other
Exterior
Exterior Feature Sidewalk, Sliding Doors
Pool In Ground, Screen Enclosure
Utilities Available Cable Available, Electricity Available, Public, Sewer Available, Sewer Connected, Water Connected
Waterfront Description Bay/Harbor,Canal - Saltwater
View Y/N Yes
Water Access Yes
Water Access Desc Bay/Harbor,Canal - Saltwater
View Water
Roof Type Shingle
Porch Patio, Screened
Garage false
Private Pool Yes
Building
Lot Description In County
Story 1
Entry Level One
Foundation Slab
Lot Size Range 1/4 to less than 1/2
Sewer Public Sewer
Water Public
Architectural Style Ranch
Structure Type Block,Frame
New Construction false
Schools
Elementary Schools Shore Acres Elementary-Pn
Middle Schools Meadowlawn Middle-Pn
High Schools Northeast High-Pn
Others
Senior Community No
Ownership Fee Simple
Acceptable Financing Cash
Listing Terms Cash
Special Listing Condition None
Virtual Tour https://www.propertypanorama.com/instaview/stellar/TB8411208

"People Before Property"
Assisting buyers and sellers in achieving their goals is literally what I love to do!







