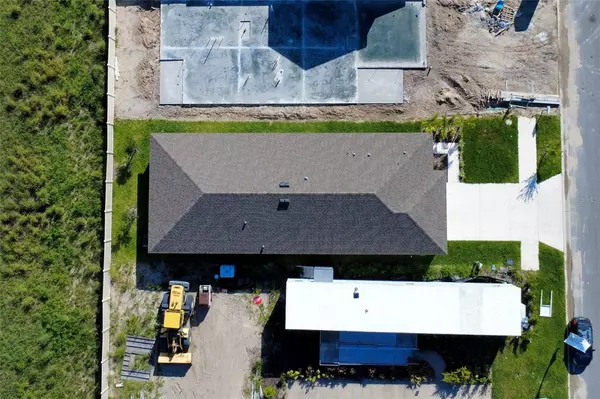3 Beds
2 Baths
1,680 SqFt
3 Beds
2 Baths
1,680 SqFt
Key Details
Property Type Single Family Home
Sub Type Single Family Residence
Listing Status Active
Purchase Type For Sale
Square Footage 1,680 sqft
Price per Sqft $200
Subdivision Hammock Reserve Ph 3
MLS Listing ID S5131222
Bedrooms 3
Full Baths 2
Construction Status Completed
HOA Fees $147/qua
HOA Y/N Yes
Annual Recurring Fee 590.0
Year Built 2024
Annual Tax Amount $3,649
Lot Size 4,356 Sqft
Acres 0.1
Property Sub-Type Single Family Residence
Source Stellar MLS
Property Description
Location
State FL
County Polk
Community Hammock Reserve Ph 3
Area 33844 - Haines City/Grenelefe
Interior
Interior Features Ceiling Fans(s)
Heating Electric
Cooling Central Air
Flooring Carpet, Ceramic Tile, Marble
Fireplace false
Appliance Dishwasher, Dryer, Electric Water Heater, Ice Maker, Microwave, Refrigerator, Washer
Laundry Laundry Room
Exterior
Exterior Feature Garden
Garage Spaces 2.0
Community Features Clubhouse, Community Mailbox, Dog Park, Park, Pool
Utilities Available Cable Available
Amenities Available Clubhouse, Park, Pool
Roof Type Shingle
Attached Garage true
Garage true
Private Pool No
Building
Entry Level One
Foundation Basement, Block, Concrete Perimeter
Lot Size Range 0 to less than 1/4
Sewer Public Sewer
Water Public
Structure Type Block,Concrete,Stucco
New Construction true
Construction Status Completed
Others
Pets Allowed Cats OK, Dogs OK
HOA Fee Include Internet
Senior Community No
Ownership Co-op
Monthly Total Fees $49
Acceptable Financing Cash, Conventional, VA Loan
Membership Fee Required Required
Listing Terms Cash, Conventional, VA Loan
Special Listing Condition None
Virtual Tour https://www.propertypanorama.com/instaview/stellar/S5131222

"People Before Property"
Assisting buyers and sellers in achieving their goals is literally what I love to do!







