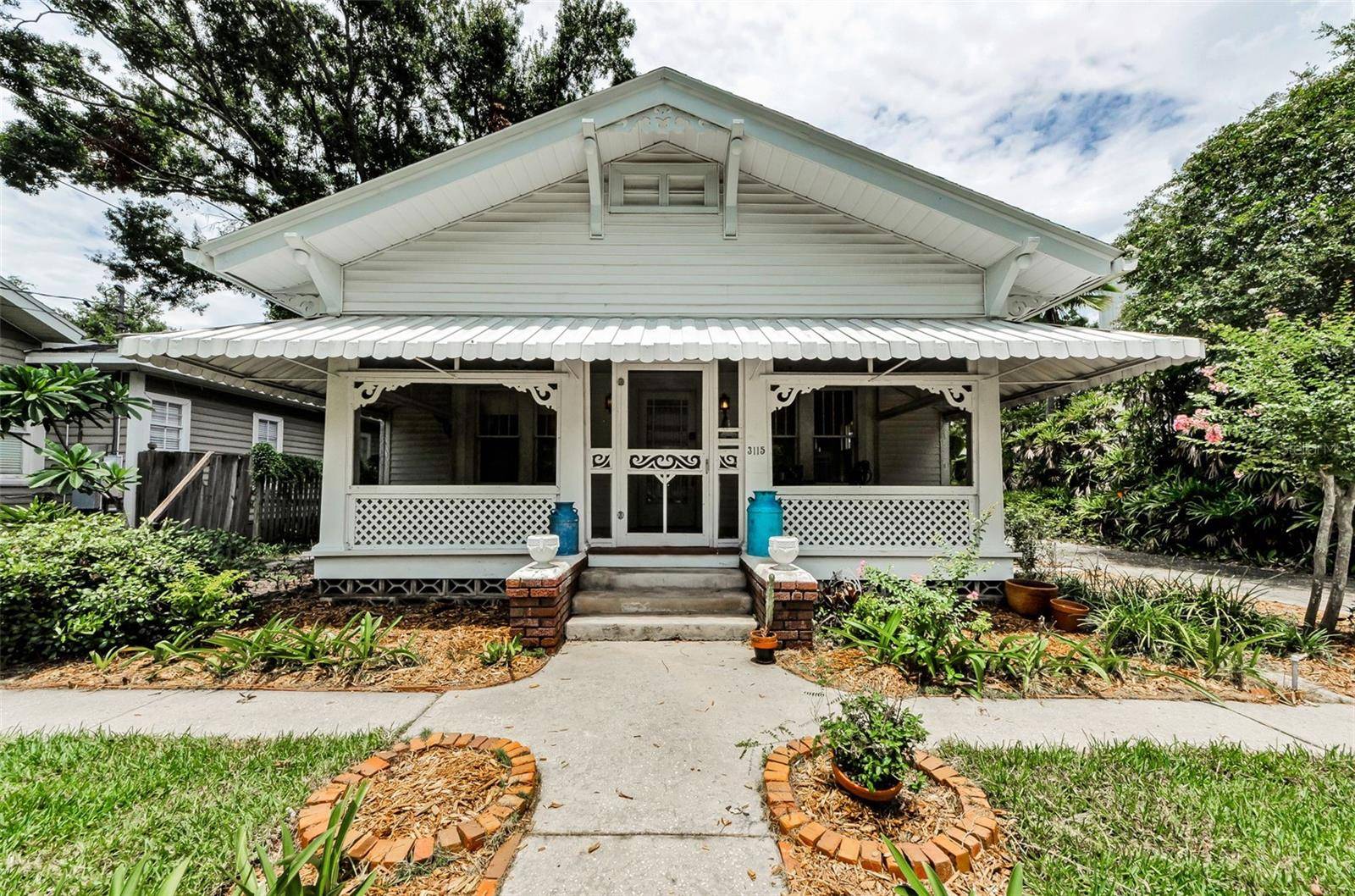2 Beds
1 Bath
1,294 SqFt
2 Beds
1 Bath
1,294 SqFt
Key Details
Property Type Single Family Home
Sub Type Single Family Residence
Listing Status Active
Purchase Type For Sale
Square Footage 1,294 sqft
Price per Sqft $502
Subdivision Forest Hills
MLS Listing ID TB8406342
Bedrooms 2
Full Baths 1
Construction Status Completed
HOA Y/N No
Year Built 1926
Annual Tax Amount $912
Lot Size 6,534 Sqft
Acres 0.15
Lot Dimensions 63x105
Property Sub-Type Single Family Residence
Source Stellar MLS
Property Description
This timeless gem is more than a home—it's a rare opportunity to own a thoughtfully maintained piece of Tampa's past, full of soul, character, and enduring craftsmanship.
Located in the heart of Bayshore Beautiful—one of South Tampa's most cherished historic neighborhoods—this home offers the perfect blend of timeless charm and urban convenience. Just moments from iconic Bayshore Boulevard, you'll enjoy scenic walks, bike rides, and stunning views of Tampa Bay.
The community is known for its tree-lined streets, walkability, and architectural character, where early 20th-century homes stand gracefully alongside elegant new construction. From your front door, you're minutes to local favorites like the renowned Bern's Steak House, South Tampa's premier fine dining destination. You'll also find a vibrant mix of coffee shops, cafés, boutique fitness studios, and neighborhood markets nearby.
With easy access to MacDill Air Force Base, Downtown Tampa, Hyde Park Village, and top-rated public and private schools, this location offers a lifestyle that's both relaxed and refined—perfect for those who appreciate history, community, and convenience.
Location
State FL
County Hillsborough
Community Forest Hills
Area 33611 - Tampa
Zoning RS-60
Rooms
Other Rooms Bonus Room, Formal Dining Room Separate
Interior
Interior Features Built-in Features, Ceiling Fans(s), Chair Rail, Crown Molding, Eat-in Kitchen, Living Room/Dining Room Combo, Primary Bedroom Main Floor, Solid Wood Cabinets, Thermostat, Walk-In Closet(s), Window Treatments
Heating Central
Cooling Central Air
Flooring Tile, Vinyl, Wood
Fireplaces Type Wood Burning
Furnishings Unfurnished
Fireplace true
Appliance Dishwasher, Dryer, Electric Water Heater, Exhaust Fan, Refrigerator, Washer
Laundry Inside, Laundry Closet
Exterior
Exterior Feature Awning(s), Garden, Lighting, Private Mailbox, Rain Gutters, Sidewalk, Storage
Parking Features Covered, Driveway, Portico
Community Features Street Lights
Utilities Available BB/HS Internet Available, Cable Available, Electricity Connected, Public, Sewer Connected
View Garden
Roof Type Shingle
Porch Covered, Front Porch
Garage false
Private Pool No
Building
Lot Description City Limits, Landscaped, Level, Near Public Transit, Sidewalk, Paved
Story 1
Entry Level One
Foundation Crawlspace
Lot Size Range 0 to less than 1/4
Sewer Public Sewer
Water Public
Architectural Style Bungalow
Structure Type Vinyl Siding,Frame
New Construction false
Construction Status Completed
Schools
Elementary Schools Ballast Point-Hb
Middle Schools Madison-Hb
High Schools Robinson-Hb
Others
Pets Allowed Yes
Senior Community No
Ownership Fee Simple
Acceptable Financing Cash, Conventional, FHA, VA Loan
Listing Terms Cash, Conventional, FHA, VA Loan
Special Listing Condition None
Virtual Tour https://virtual-tour.aryeo.com/sites/rxblzaa/unbranded

"People Before Property"
Assisting buyers and sellers in achieving their goals is literally what I love to do!







