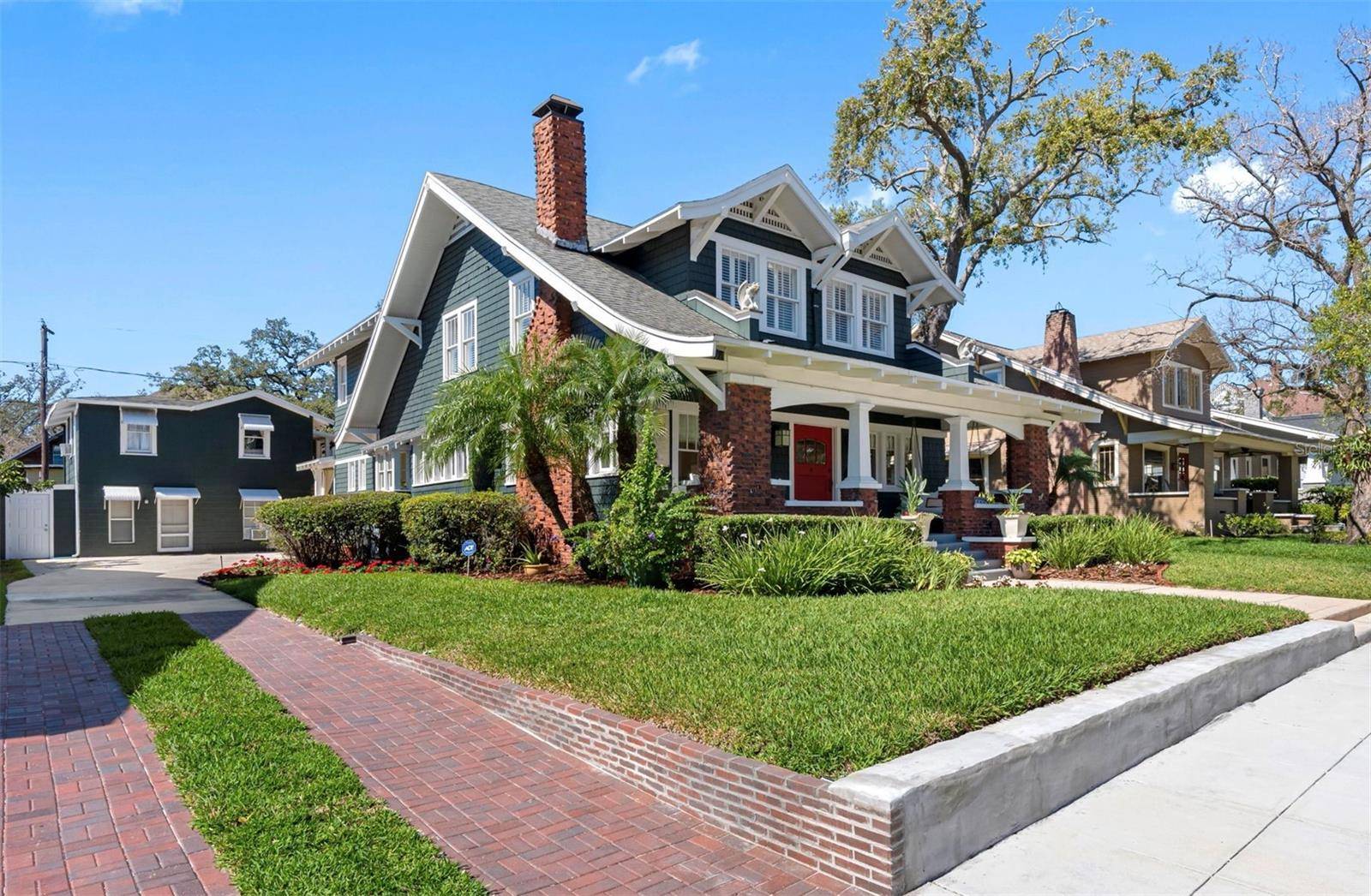6 Beds
6 Baths
4,270 SqFt
6 Beds
6 Baths
4,270 SqFt
OPEN HOUSE
Sun Jul 20, 12:00pm - 3:00pm
Key Details
Property Type Single Family Home
Sub Type Single Family Residence
Listing Status Active
Purchase Type For Sale
Square Footage 4,270 sqft
Price per Sqft $550
Subdivision Hyde Park West
MLS Listing ID TB8408590
Bedrooms 6
Full Baths 6
HOA Y/N No
Year Built 1912
Annual Tax Amount $20,082
Lot Size 7,840 Sqft
Acres 0.18
Lot Dimensions 60x130
Property Sub-Type Single Family Residence
Source Stellar MLS
Property Description
Location
State FL
County Hillsborough
Community Hyde Park West
Area 33606 - Tampa / Davis Island/University Of Tampa
Zoning RS-60
Interior
Interior Features Built-in Features, Ceiling Fans(s), Crown Molding, Open Floorplan, PrimaryBedroom Upstairs, Solid Wood Cabinets, Walk-In Closet(s), Window Treatments
Heating Central
Cooling Central Air, Ductless
Flooring Carpet, Wood
Fireplaces Type Gas
Fireplace true
Appliance Dishwasher, Disposal, Dryer, Range Hood, Refrigerator, Tankless Water Heater, Washer, Water Filtration System, Water Softener, Wine Refrigerator
Laundry Laundry Room
Exterior
Exterior Feature French Doors, Private Mailbox, Rain Gutters, Sidewalk, Sprinkler Metered, Storage
Pool Heated, In Ground
Community Features Street Lights
Utilities Available Cable Connected, Electricity Connected, Fiber Optics, Natural Gas Available, Sewer Connected, Sprinkler Meter, Water Connected
View Y/N Yes
Roof Type Shingle
Garage false
Private Pool Yes
Building
Lot Description Historic District, Landscaped, Sidewalk, Paved
Story 2
Entry Level Two
Foundation Crawlspace
Lot Size Range 0 to less than 1/4
Sewer Public Sewer
Water Public
Structure Type Frame
New Construction false
Others
Senior Community No
Ownership Fee Simple
Acceptable Financing Cash, Conventional, Owner Financing
Listing Terms Cash, Conventional, Owner Financing
Special Listing Condition None
Virtual Tour https://www.propertypanorama.com/instaview/stellar/TB8408590

"People Before Property"
Assisting buyers and sellers in achieving their goals is literally what I love to do!







