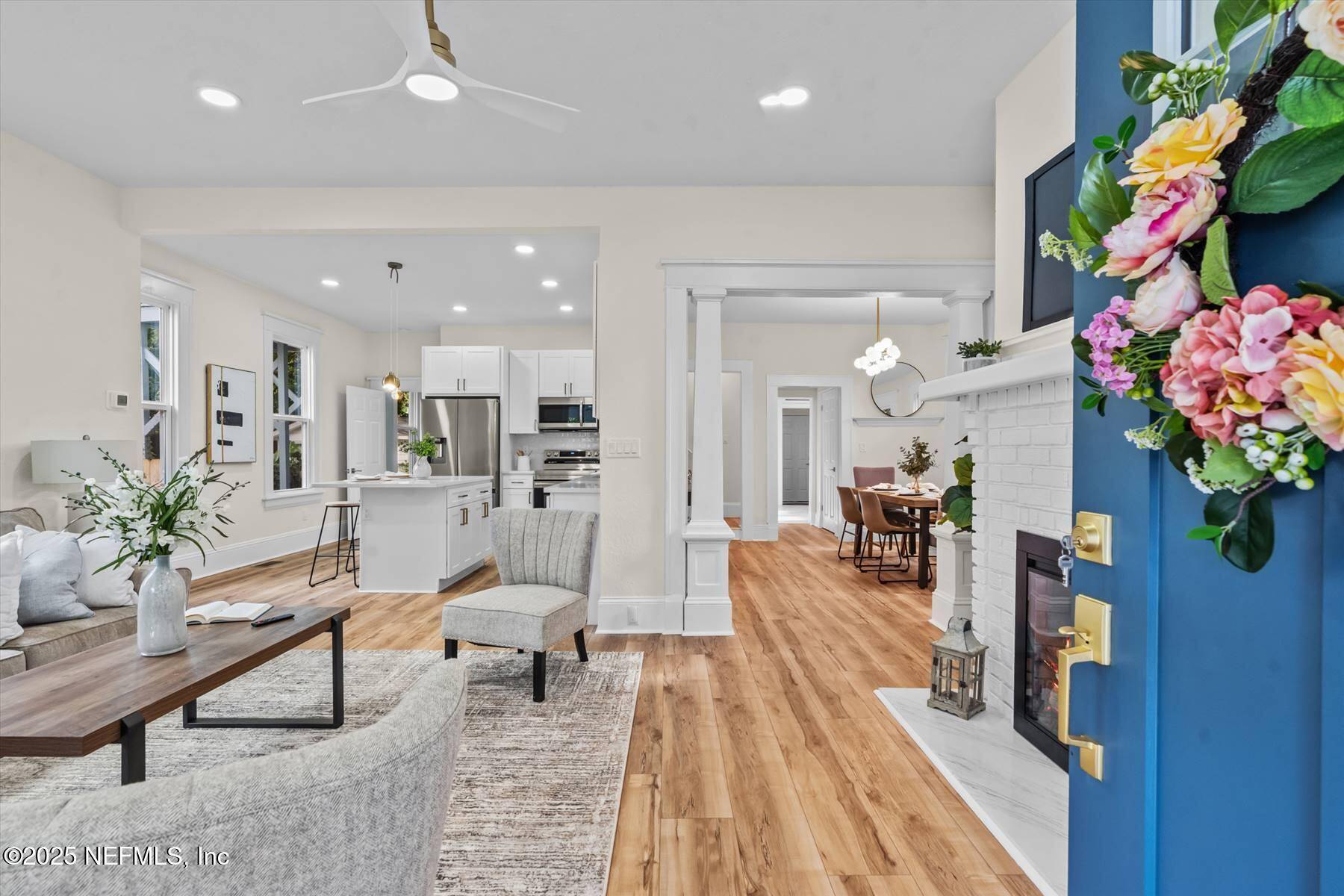4 Beds
2 Baths
1,988 SqFt
4 Beds
2 Baths
1,988 SqFt
Key Details
Property Type Single Family Home
Sub Type Single Family Residence
Listing Status Active
Purchase Type For Sale
Square Footage 1,988 sqft
Price per Sqft $246
Subdivision Murray Hill Heights
MLS Listing ID 2099137
Style Other
Bedrooms 4
Full Baths 2
Construction Status Updated/Remodeled
HOA Y/N No
Year Built 1951
Annual Tax Amount $1,947
Lot Size 5,662 Sqft
Acres 0.13
Lot Dimensions 50x115
Property Sub-Type Single Family Residence
Source realMLS (Northeast Florida Multiple Listing Service)
Property Description
Inside, a fully renovated kitchen features sleek cabinetry, modern appliances, and smart design touches. The bathrooms offer the best of both worlds with a walk-in shower and a soaking tub. Four spacious bedrooms provide flexibility for family, guests, or a home office.
Step outside to enjoy a brand-new gazebo perfect for relaxing or entertaining, a shed for storage or projects, and an extra-long driveway with room for multiple vehicles.
As one of the homes that gave Murray Hill its signature charm, beautifully updated and ready for its next chapter.
Location
State FL
County Duval
Community Murray Hill Heights
Area 051-Murray Hill
Direction Start on I-95 (northbound or southbound), approaching Jacksonville. Take Exit 359 for Lenox Ave / Waller St. At the end of the ramp: Turn left onto Luna St. Continue on Luna St for about 0.5?mi, then turn right onto Lenox Ave. Stay on Lenox Ave for around 1?mile until you see College St. Turn left onto College St. Drive approximately 0.3 mi on College St—4515 will be on your left.
Rooms
Other Rooms Gazebo, Shed(s)
Interior
Interior Features Breakfast Bar, Built-in Features, Ceiling Fan(s), Eat-in Kitchen, Entrance Foyer, Kitchen Island, Primary Bathroom - Shower No Tub, Primary Downstairs, Walk-In Closet(s)
Heating Central, Electric
Cooling Central Air, Electric
Flooring Tile, Vinyl
Fireplaces Number 1
Fireplaces Type Electric
Furnishings Unfurnished
Fireplace Yes
Laundry Electric Dryer Hookup, In Unit, Washer Hookup
Exterior
Exterior Feature Balcony
Parking Features Other
Fence Back Yard, Wood
Utilities Available Electricity Connected, Sewer Connected, Water Connected
View Trees/Woods
Roof Type Shingle
Porch Covered, Patio
Garage No
Private Pool No
Building
Faces South
Sewer Public Sewer
Water Public
Architectural Style Other
Structure Type Wood Siding
New Construction No
Construction Status Updated/Remodeled
Schools
Elementary Schools Ruth N. Upson
Middle Schools Lake Shore
High Schools Riverside
Others
Senior Community No
Tax ID 0622290000
Acceptable Financing Cash, Conventional, FHA, VA Loan
Listing Terms Cash, Conventional, FHA, VA Loan
"People Before Property"
Assisting buyers and sellers in achieving their goals is literally what I love to do!







