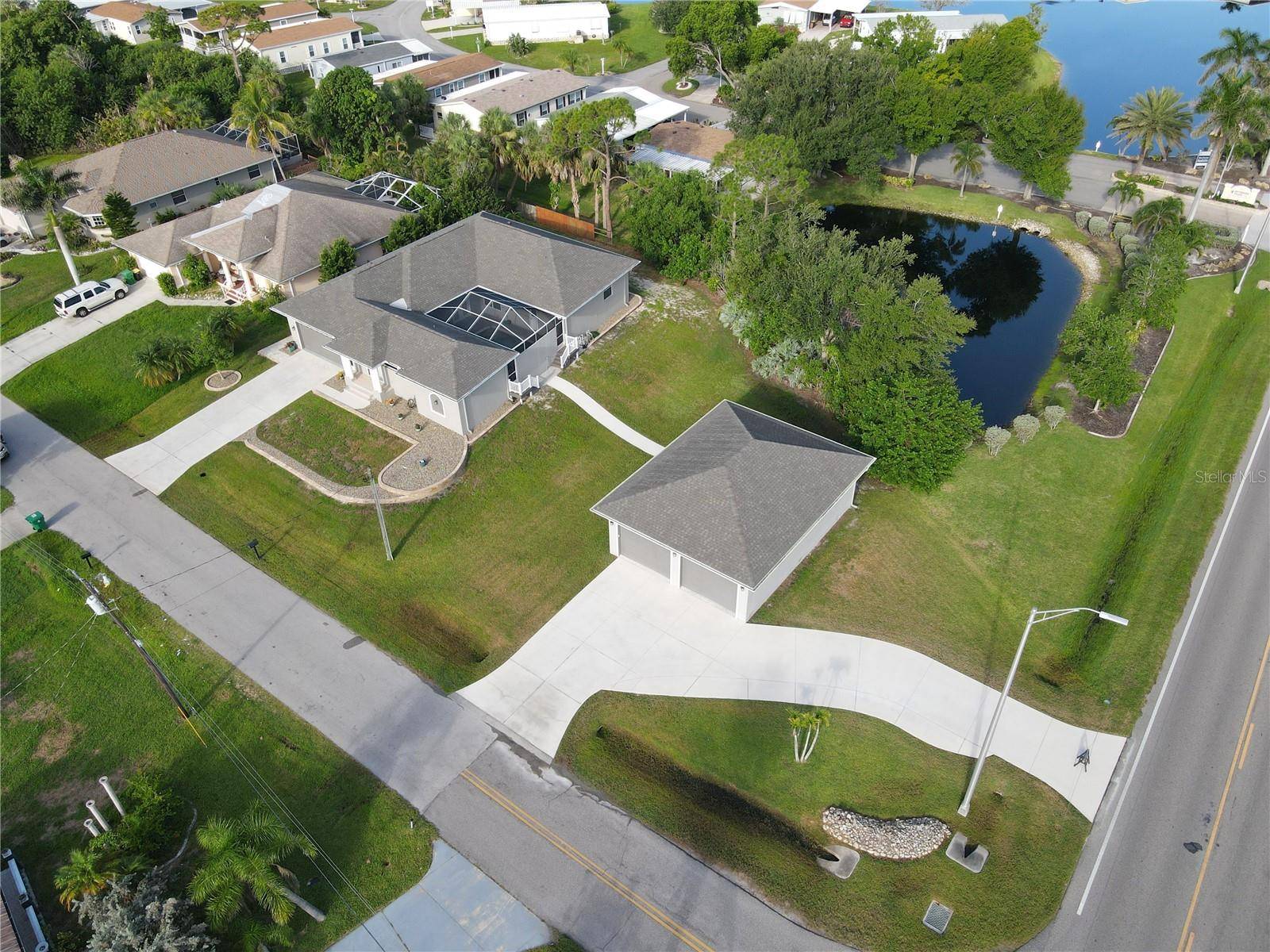4 Beds
3 Baths
2,412 SqFt
4 Beds
3 Baths
2,412 SqFt
Key Details
Property Type Single Family Home
Sub Type Single Family Residence
Listing Status Pending
Purchase Type For Sale
Square Footage 2,412 sqft
Price per Sqft $290
Subdivision Water Way Colony
MLS Listing ID C7512040
Bedrooms 4
Full Baths 3
Construction Status Completed
HOA Y/N No
Year Built 2003
Annual Tax Amount $4,226
Lot Size 0.460 Acres
Acres 0.46
Lot Dimensions 78x131
Property Sub-Type Single Family Residence
Source Stellar MLS
Property Description
Location
State FL
County Charlotte
Community Water Way Colony
Area 33950 - Punta Gorda
Zoning GS-3.5
Interior
Interior Features Built-in Features, Ceiling Fans(s), Eat-in Kitchen, Kitchen/Family Room Combo, Living Room/Dining Room Combo, Solid Surface Counters, Split Bedroom, Walk-In Closet(s), Window Treatments
Heating Electric
Cooling Central Air
Flooring Ceramic Tile
Furnishings Furnished
Fireplace false
Appliance Dishwasher, Disposal, Dryer, Electric Water Heater, Microwave, Range, Refrigerator, Washer
Laundry Electric Dryer Hookup, Inside, Laundry Closet, Laundry Room, Washer Hookup
Exterior
Exterior Feature Outdoor Grill, Outdoor Kitchen, Outdoor Shower, Private Mailbox, Rain Gutters
Parking Features Circular Driveway, Driveway, Garage Door Opener, Oversized, Workshop in Garage
Garage Spaces 2.0
Pool Gunite, In Ground, Lighting, Screen Enclosure
Community Features Street Lights
Utilities Available Cable Connected, Electricity Connected, Public, Water Connected
Roof Type Shingle
Porch Covered, Front Porch, Rear Porch, Screened
Attached Garage true
Garage true
Private Pool Yes
Building
Lot Description In County, Landscaped, Near Golf Course, Near Marina, Paved
Story 1
Entry Level One
Foundation Slab
Lot Size Range 1/4 to less than 1/2
Sewer Septic Tank
Water Public
Structure Type Block,Stucco
New Construction false
Construction Status Completed
Schools
Elementary Schools Sallie Jones Elementary
Middle Schools Punta Gorda Middle
High Schools Charlotte High
Others
Pets Allowed Yes
Senior Community No
Ownership Fee Simple
Acceptable Financing Cash, Conventional
Listing Terms Cash, Conventional
Special Listing Condition None
Virtual Tour https://www.propertypanorama.com/instaview/stellar/C7512040

"People Before Property"
Assisting buyers and sellers in achieving their goals is literally what I love to do!







