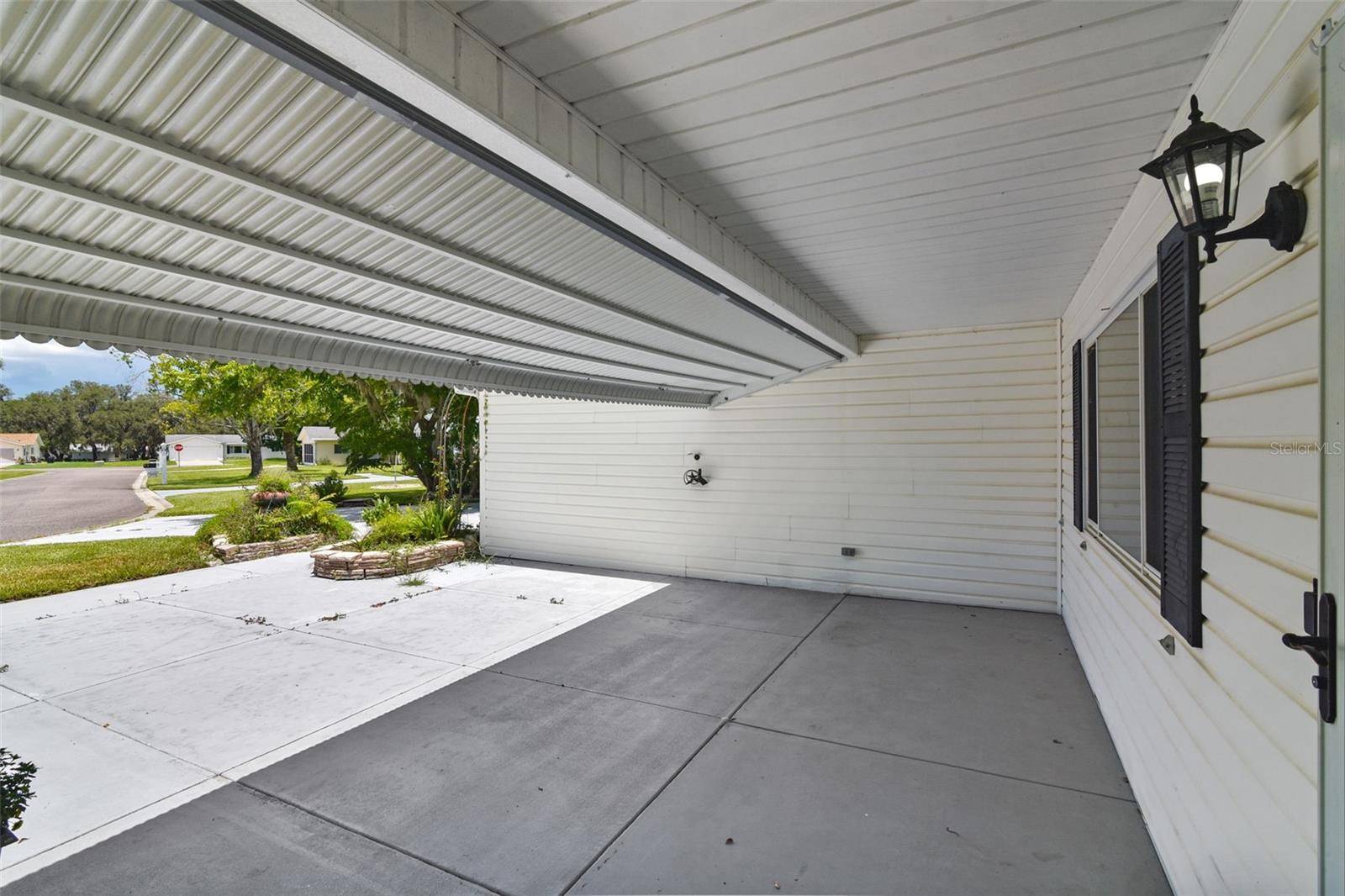2 Beds
3 Baths
1,982 SqFt
2 Beds
3 Baths
1,982 SqFt
Key Details
Property Type Single Family Home
Sub Type Single Family Residence
Listing Status Active
Purchase Type For Sale
Square Footage 1,982 sqft
Price per Sqft $138
Subdivision Spruce Creek South
MLS Listing ID O6325610
Bedrooms 2
Full Baths 2
Half Baths 1
HOA Fees $171/mo
HOA Y/N Yes
Annual Recurring Fee 2052.0
Year Built 1990
Annual Tax Amount $1,908
Lot Size 0.360 Acres
Acres 0.36
Lot Dimensions 105x118
Property Sub-Type Single Family Residence
Source Stellar MLS
Property Description
Tennis & Pickleball Courts Community Center with Gymnasium, Ballroom & Craft Rooms
Don't miss your opportunity to live in one of Florida's premier active adult communities. Schedule your private showing today!
Location
State FL
County Marion
Community Spruce Creek South
Area 34491 - Summerfield
Zoning R1
Rooms
Other Rooms Bonus Room
Interior
Interior Features Smart Home, Solid Wood Cabinets, Split Bedroom, Stone Counters, Thermostat, Walk-In Closet(s), Window Treatments
Heating Heat Pump
Cooling Central Air, Wall/Window Unit(s), Attic Fan
Flooring Ceramic Tile, Laminate, Wood
Furnishings Negotiable
Fireplace false
Appliance Dishwasher, Dryer, Microwave, Range, Refrigerator, Solar Hot Water, Washer
Laundry Inside
Exterior
Exterior Feature Awning(s), French Doors
Garage Spaces 3.0
Community Features Association Recreation - Owned, Buyer Approval Required, Clubhouse, Deed Restrictions, Dog Park, Fitness Center, Golf Carts OK, Golf, No Truck/RV/Motorcycle Parking, Pool, Restaurant, Tennis Court(s)
Utilities Available Cable Connected, Electricity Connected, Public, Sewer Available
Amenities Available Basketball Court, Clubhouse, Fitness Center, Gated, Golf Course, Pickleball Court(s), Pool, Recreation Facilities, Shuffleboard Court, Spa/Hot Tub, Tennis Court(s)
Roof Type Shingle
Porch Covered, Screened
Attached Garage true
Garage true
Private Pool No
Building
Lot Description Cul-De-Sac, Landscaped, Near Golf Course, Oversized Lot, Private
Story 1
Entry Level One
Foundation Slab
Lot Size Range 1/4 to less than 1/2
Sewer Septic Tank
Water Public
Structure Type Vinyl Siding,Frame
New Construction false
Schools
Elementary Schools Stanton-Weirsdale Elem. School
Middle Schools Lake Weir Middle School
High Schools Belleview High School
Others
Pets Allowed Cats OK, Dogs OK, Yes
HOA Fee Include Guard - 24 Hour,Pool,Electricity,Recreational Facilities,Security
Senior Community Yes
Ownership Fee Simple
Monthly Total Fees $171
Acceptable Financing Cash, Conventional, FHA, VA Loan
Membership Fee Required Required
Listing Terms Cash, Conventional, FHA, VA Loan
Num of Pet 2
Special Listing Condition None
Virtual Tour https://www.propertypanorama.com/instaview/stellar/O6325610

"People Before Property"
Assisting buyers and sellers in achieving their goals is literally what I love to do!







