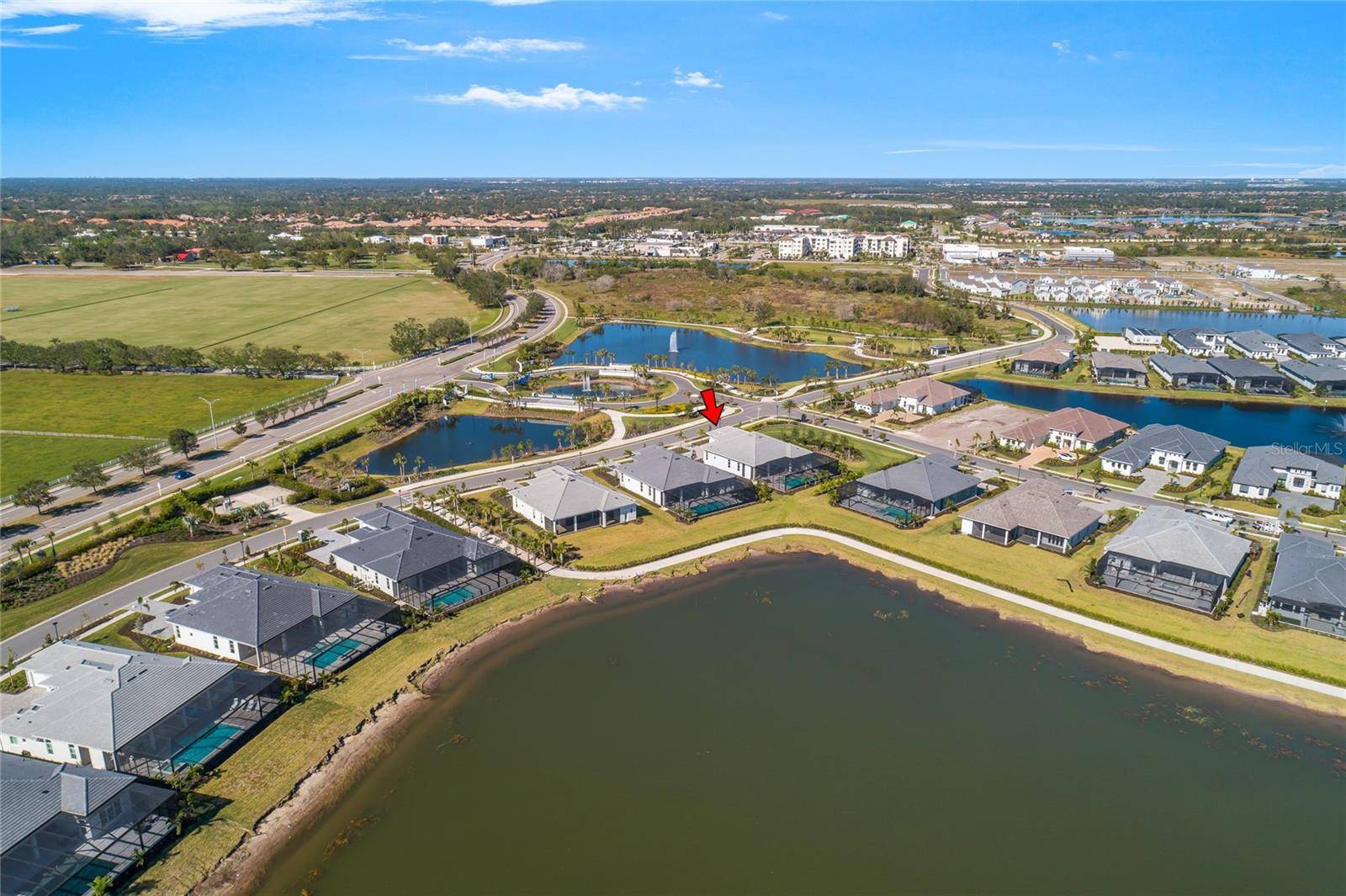4 Beds
5 Baths
3,028 SqFt
4 Beds
5 Baths
3,028 SqFt
Key Details
Property Type Single Family Home
Sub Type Single Family Residence
Listing Status Active
Purchase Type For Sale
Square Footage 3,028 sqft
Price per Sqft $776
Subdivision Wild Blue/Waterside Ph 1
MLS Listing ID C7512238
Bedrooms 4
Full Baths 4
Half Baths 1
Construction Status Completed
HOA Fees $609/qua
HOA Y/N Yes
Annual Recurring Fee 9807.0
Year Built 2024
Annual Tax Amount $5,029
Lot Size 0.300 Acres
Acres 0.3
Property Sub-Type Single Family Residence
Source Stellar MLS
Property Description
Location
State FL
County Sarasota
Community Wild Blue/Waterside Ph 1
Area 34240 - Sarasota
Zoning VPD
Interior
Interior Features Open Floorplan, Smart Home, Split Bedroom, Tray Ceiling(s), Walk-In Closet(s)
Heating Central, Electric, Natural Gas
Cooling Central Air
Flooring Ceramic Tile, Tile
Fireplaces Type Outside
Furnishings Negotiable
Fireplace false
Appliance Built-In Oven, Dishwasher, Disposal, Dryer, Gas Water Heater, Range, Refrigerator, Tankless Water Heater, Washer, Wine Refrigerator
Laundry Laundry Room
Exterior
Exterior Feature Outdoor Grill, Outdoor Kitchen
Garage Spaces 3.0
Pool Heated, In Ground, Lighting
Community Features Clubhouse, Fitness Center, Pool, Sidewalks, Tennis Court(s), Street Lights
Utilities Available BB/HS Internet Available, Cable Connected, Electricity Connected, Fiber Optics, Natural Gas Connected, Public, Underground Utilities, Water Connected
Waterfront Description Lake Front
View Y/N Yes
Water Access Yes
Water Access Desc Lake
Roof Type Tile
Attached Garage true
Garage true
Private Pool Yes
Building
Story 1
Entry Level One
Foundation Block, Concrete Perimeter
Lot Size Range 1/4 to less than 1/2
Sewer Public Sewer
Water Public
Structure Type Block,Concrete
New Construction true
Construction Status Completed
Others
Pets Allowed Yes
Senior Community No
Ownership Leasehold
Monthly Total Fees $817
Acceptable Financing Cash, Conventional
Membership Fee Required Required
Listing Terms Cash, Conventional
Special Listing Condition None
Virtual Tour https://tours.repbyjay.com/2292516?idx=1

"People Before Property"
Assisting buyers and sellers in achieving their goals is literally what I love to do!







