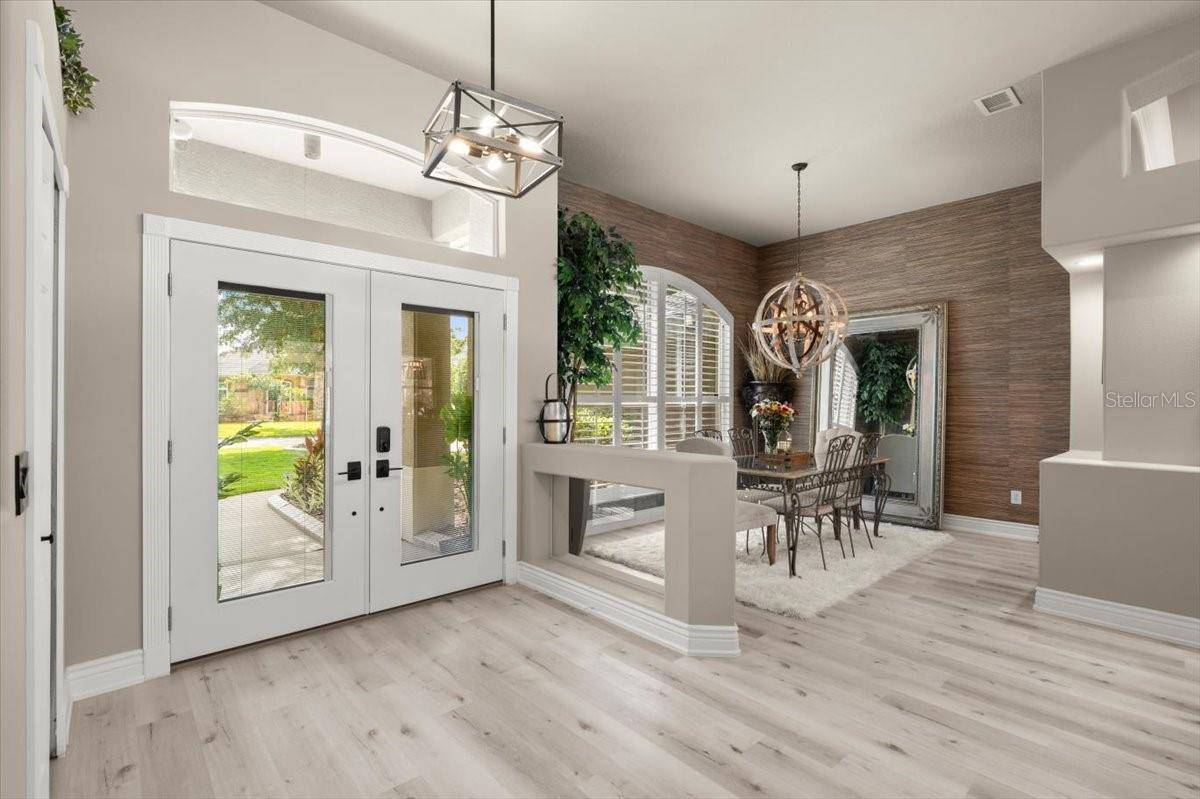3 Beds
2 Baths
2,027 SqFt
3 Beds
2 Baths
2,027 SqFt
Key Details
Property Type Single Family Home
Sub Type Single Family Residence
Listing Status Active
Purchase Type For Sale
Square Footage 2,027 sqft
Price per Sqft $320
Subdivision Breakaway Trails
MLS Listing ID V4943680
Bedrooms 3
Full Baths 2
HOA Fees $425/qua
HOA Y/N Yes
Annual Recurring Fee 1700.0
Year Built 2000
Annual Tax Amount $2,658
Property Sub-Type Single Family Residence
Source Stellar MLS
Property Description
This 2,839 square foot 3-bedroom, 2-bathroom home with elegant living space and a thoughtfully redesigned outdoor oasis that draws you outdoors. The electric-heated pool with waterfall, sun shelf, LED lighting, and bubblers sits atop a travertine deck and under a spacious lanai, perfect for year-round enjoyment.
The home's curb appeal is elevated by a widened 24-foot driveway, lush custom landscaping with full curbing, timed solar and landscape lighting, and an 8x10 tool shed tucked behind a custom privacy fence. A new roof (2022) with gutters, fresh exterior paint, and new front entry door with built-in mini blinds make this home truly move-in ready.
Inside, the home features vinyl plank flooring throughout the main living areas and blush-toned carpet in the bedrooms. The living room is a showstopper, boasting a custom accent rock wall and coffered ceiling with bold architectural details. The remodeled kitchen is a chef's delight with quartz countertops, soft-close cabinetry, and upgraded stainless appliances.
The primary suite is a peaceful retreat with tray ceiling, a walk-in closet, and a fully remodeled spa-like bathroom showcasing premium finishes and unique design elements. The secondary bedrooms share an updated bath with modern finishes, new doors, and door access out to the pool area.
Additional highlights include:
Added Mini split AC in the primary suite (monthly filter service and professionally maintained)
Washer and Dryer
Plantation shutters throughout
Oversized two-car garage with extended depth for extra storage
$25K in artificial turf landscaping for a maintenance-free backyard "entire backyard"
State-of-the-art security system with day/night color view cameras in the front and rear
Whether you're looking for a serene sanctuary or a stylish space to entertain, this home delivers comfort, luxury, and lasting value in one of Ormond Beach's premier neighborhoods.
Schedule your private tour today and discover the lifestyle waiting for you at 9 Circle Creek Way. ***Furniture available separately.
Location
State FL
County Volusia
Community Breakaway Trails
Area 32174 - Ormond Beach
Zoning RES
Interior
Interior Features Ceiling Fans(s), Coffered Ceiling(s), Eat-in Kitchen, High Ceilings, Kitchen/Family Room Combo, Open Floorplan, Tray Ceiling(s), Window Treatments
Heating Central
Cooling Central Air
Flooring Carpet, Vinyl
Fireplace false
Appliance Dishwasher, Disposal, Dryer, Microwave, Refrigerator, Washer
Laundry Inside
Exterior
Exterior Feature Lighting, Rain Gutters
Garage Spaces 2.0
Pool In Ground
Utilities Available Cable Connected, Electricity Connected, Public, Sewer Connected, Water Connected
View Trees/Woods
Roof Type Shingle
Attached Garage false
Garage true
Private Pool Yes
Building
Entry Level One
Foundation Slab
Lot Size Range Non-Applicable
Sewer Public Sewer
Water Public
Structure Type Block
New Construction false
Schools
Elementary Schools Pathways Elem
High Schools Mainland High School
Others
Pets Allowed Yes
Senior Community No
Ownership Fee Simple
Monthly Total Fees $141
Acceptable Financing Cash, Other
Membership Fee Required Required
Listing Terms Cash, Other
Special Listing Condition None
Virtual Tour https://www.propertypanorama.com/instaview/stellar/V4943680

"People Before Property"
Assisting buyers and sellers in achieving their goals is literally what I love to do!







