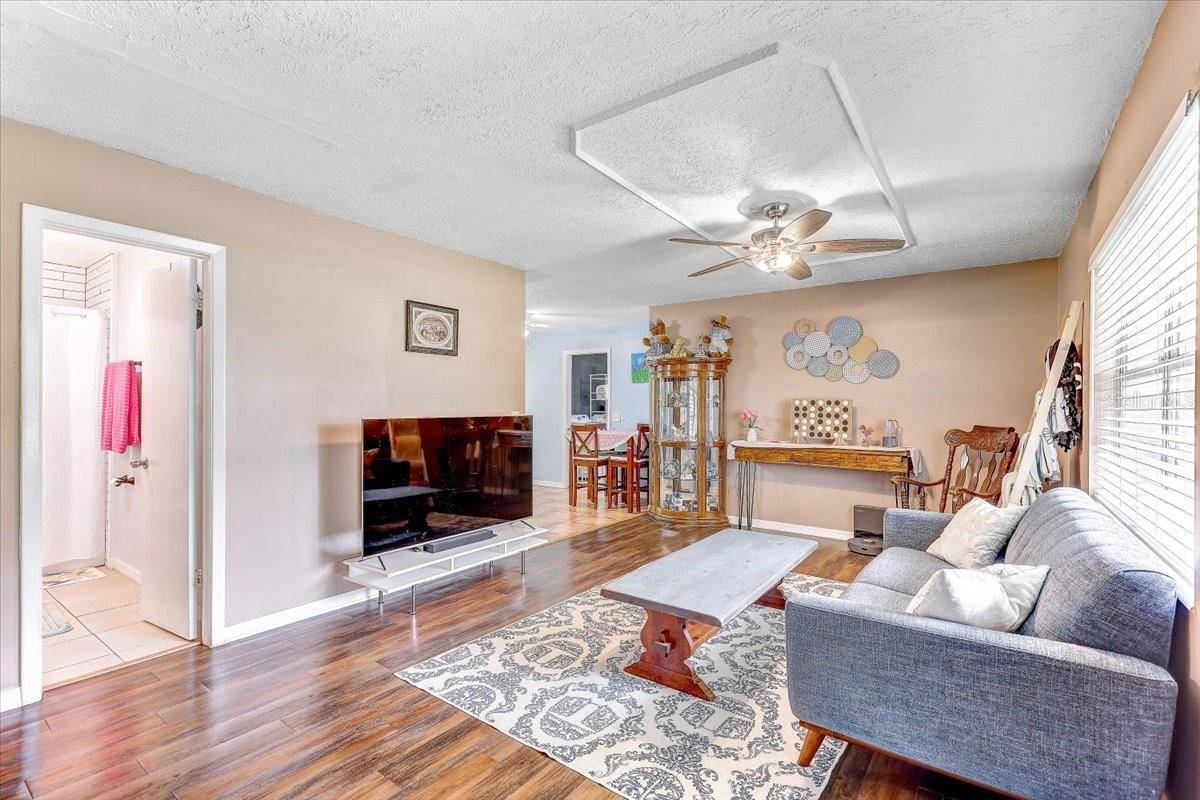3 Beds
2 Baths
1,068 SqFt
3 Beds
2 Baths
1,068 SqFt
Key Details
Property Type Single Family Home
Sub Type Single Family Residence
Listing Status Active
Purchase Type For Sale
Square Footage 1,068 sqft
Price per Sqft $290
Subdivision Brandon Estates
MLS Listing ID TB8404675
Bedrooms 3
Full Baths 2
HOA Y/N No
Year Built 1973
Annual Tax Amount $1,212
Lot Size 7,840 Sqft
Acres 0.18
Property Sub-Type Single Family Residence
Source Stellar MLS
Property Description
Location
State FL
County Hillsborough
Community Brandon Estates
Area 33510 - Brandon
Zoning RSC-6
Interior
Interior Features Solid Surface Counters, Thermostat
Heating Heat Pump
Cooling Central Air
Flooring Carpet, Laminate, Tile
Fireplace false
Appliance Dishwasher, Range, Refrigerator
Laundry Inside
Exterior
Exterior Feature Lighting, Private Mailbox, Sidewalk, Sliding Doors
Parking Features Converted Garage, Driveway, Off Street
Garage Spaces 1.0
Utilities Available BB/HS Internet Available, Public
View Trees/Woods
Roof Type Metal
Porch Covered, Porch, Rear Porch
Attached Garage true
Garage true
Private Pool No
Building
Lot Description Sidewalk
Entry Level One
Foundation Slab
Lot Size Range 0 to less than 1/4
Sewer Public Sewer
Water Public
Structure Type Stucco,Frame
New Construction false
Others
Pets Allowed Yes
Senior Community No
Ownership Fee Simple
Acceptable Financing Cash, Conventional, FHA, VA Loan
Listing Terms Cash, Conventional, FHA, VA Loan
Special Listing Condition None
Virtual Tour https://www.propertypanorama.com/instaview/stellar/TB8404675

"People Before Property"
Assisting buyers and sellers in achieving their goals is literally what I love to do!







