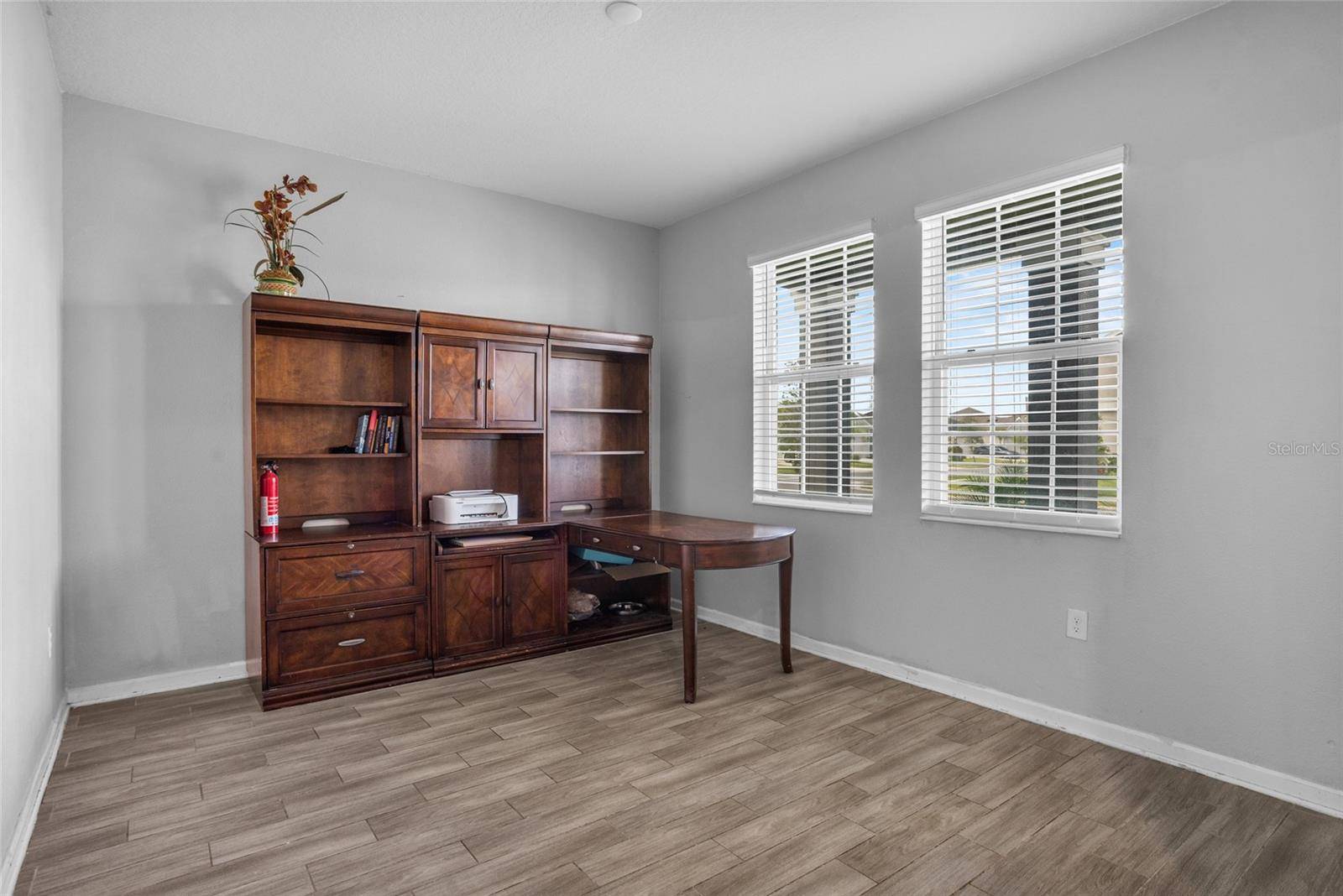5 Beds
4 Baths
3,266 SqFt
5 Beds
4 Baths
3,266 SqFt
Key Details
Property Type Single Family Home
Sub Type Single Family Residence
Listing Status Active
Purchase Type For Sale
Square Footage 3,266 sqft
Price per Sqft $189
Subdivision Old Hickory Ph 1 & 2
MLS Listing ID O6324919
Bedrooms 5
Full Baths 3
Half Baths 1
HOA Fees $60/mo
HOA Y/N Yes
Annual Recurring Fee 720.0
Year Built 2021
Annual Tax Amount $8,732
Lot Size 7,405 Sqft
Acres 0.17
Property Sub-Type Single Family Residence
Source Stellar MLS
Property Description
As you enter, you're greeted by a formal dining area, perfect for hosting, followed by a convenient half bath for guests. The heart of the home features a beautiful kitchen with crisp cabinetry, a generously sized pantry, and open views into the living room that overlooks the pool.
The primary suite is located downstairs, offering privacy and convenience with a luxurious ensuite bathroom and a custom walk-in closet. Just steps away is a thoughtfully designed laundry room with built-in storage.
Step through the sliding glass doors and into your own backyard oasis—a massive pavered pool deck, complete with a lounge area, outdoor kitchen with grill, and minimal grass for easy maintenance fully fenced.
Upstairs, you'll find a second living/playroom area, perfect for relaxing or entertaining. The home includes Jack-and-Jill bedrooms with a shared bathroom, in addition to two more spacious bedrooms.
Enjoy the benefits of low HOA fees while taking advantage of community amenities. This home truly has it all space, style, and smart energy savings.
Location
State FL
County Osceola
Community Old Hickory Ph 1 & 2
Area 34772 - St Cloud (Narcoossee Road)
Zoning X
Interior
Interior Features Ceiling Fans(s), Chair Rail, Kitchen/Family Room Combo, Living Room/Dining Room Combo, Primary Bedroom Main Floor, Solid Surface Counters, Thermostat, Walk-In Closet(s)
Heating Central, Solar
Cooling Central Air
Flooring Carpet, Tile
Fireplace false
Appliance Dishwasher, Dryer, Microwave, Range, Range Hood, Refrigerator, Washer
Laundry Laundry Room
Exterior
Exterior Feature Outdoor Grill, Rain Gutters, Sidewalk, Sliding Doors, Sprinkler Metered
Garage Spaces 3.0
Pool In Ground
Community Features Playground, Pool
Utilities Available Cable Connected, Electricity Connected, Sprinkler Recycled, Water Connected
Roof Type Shingle
Attached Garage true
Garage true
Private Pool Yes
Building
Story 2
Entry Level Two
Foundation Slab
Lot Size Range 0 to less than 1/4
Sewer Public Sewer
Water Public
Structure Type Block
New Construction false
Schools
Elementary Schools Michigan Avenue Elem (K 5)
Middle Schools Harmony Middle
High Schools Harmony High
Others
Pets Allowed No
Senior Community No
Ownership Fee Simple
Monthly Total Fees $60
Acceptable Financing Cash, Conventional, FHA, Other, VA Loan
Membership Fee Required Required
Listing Terms Cash, Conventional, FHA, Other, VA Loan
Special Listing Condition None
Virtual Tour https://www.propertypanorama.com/instaview/stellar/O6324919

"People Before Property"
Assisting buyers and sellers in achieving their goals is literally what I love to do!







