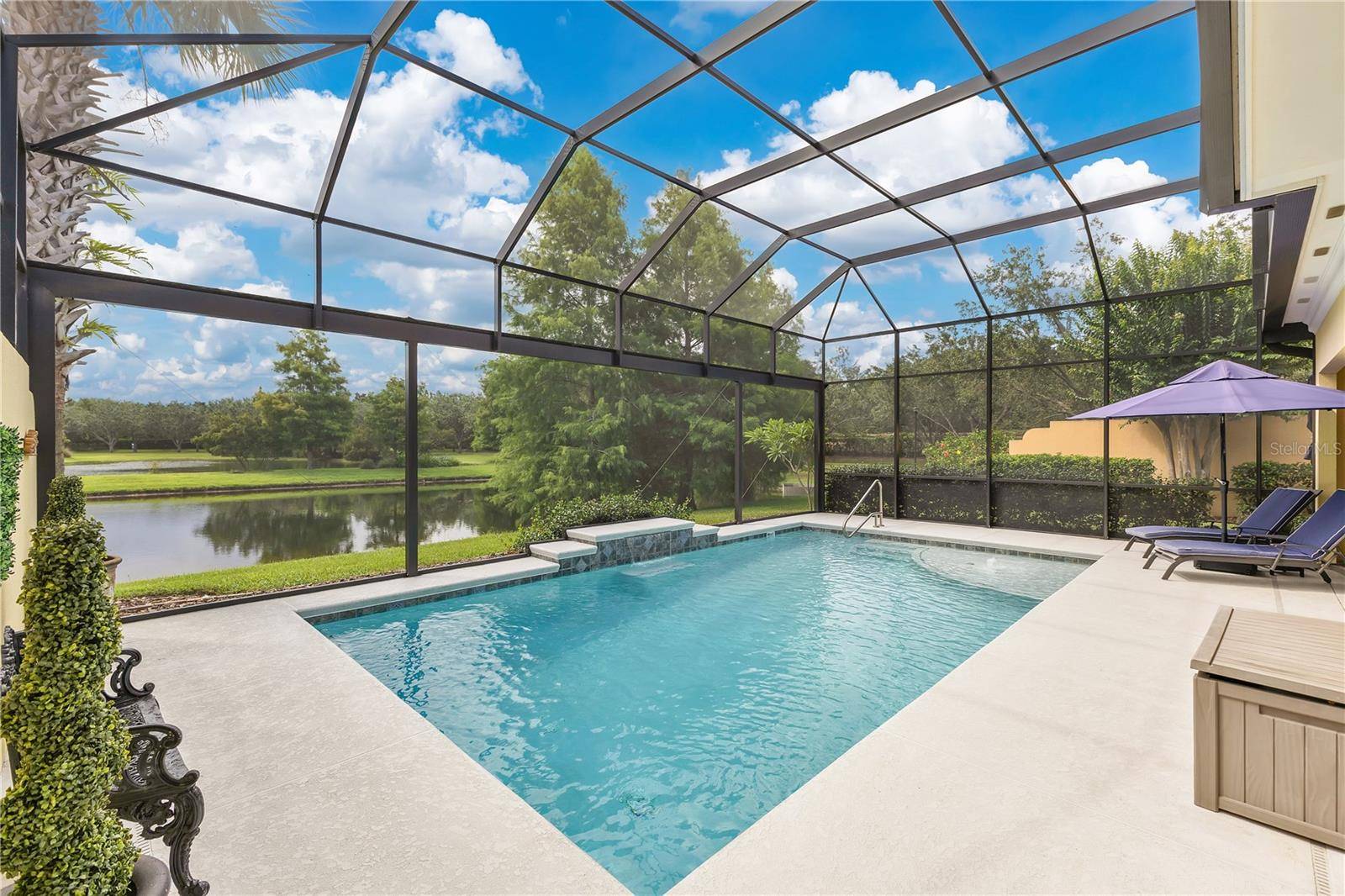3 Beds
3 Baths
2,011 SqFt
3 Beds
3 Baths
2,011 SqFt
Key Details
Property Type Single Family Home
Sub Type Single Family Residence
Listing Status Pending
Purchase Type For Sale
Square Footage 2,011 sqft
Price per Sqft $360
Subdivision Villagewalk/Lk Nonad & 01
MLS Listing ID O6322452
Bedrooms 3
Full Baths 3
HOA Fees $460/mo
HOA Y/N Yes
Annual Recurring Fee 5520.0
Year Built 2007
Annual Tax Amount $7,784
Lot Size 7,405 Sqft
Acres 0.17
Property Sub-Type Single Family Residence
Source Stellar MLS
Property Description
Welcome to your beautifully manicured sanctuary in the sought-after Village Walk community. This meticulously cared-for 3-bedroom, 3-bathroom residence includes a designated home office and showcases an impressive array of custom enhancements that elevate everyday living to a new level of comfort and sophistication.
Step outside into your private backyard resort, completed in 2021, where a heated saltwater pool with waterfall and bubbler set the tone for tranquil afternoons and lively gatherings year round. Surrounded by new landscaping, a custom deck, and a dramatic screened "picture window" enclosure, this oasis is supported by a energy efficient Pentair pool heat pump, custom gutters, and a French drain system—creating a low-maintenance, economical, high-enjoyment retreat.
Inside, the home exudes timeless style with a fully remodeled kitchen that blends function and elegance. Each of the three custom bathroom renovations brings a spa-like feel with modern finishes and thoughtful design. The dining area, living room, and office each feature custom built-in cabinetry, offering both beauty and efficiency.
The primary bedroom features a large walk-in closet with two additional built-in closets and an amazing double en-suite bath with a double entrance shower with a separate room for each vanity and toilet. You will love the freestanding soaking tub!
Additional recent upgrades include:
New energy-efficient Amana variable-speed AC/heat pump (2023)
New hot water heater (2023)
New epoxy-coated garage floor and cabinets (2024)
New flooring in all bedrooms (2024)
Driveway and roof professionally pressure washed (2024)
Seven remote-controlled ceiling fans (2020)
This home masterfully combines luxury and practicality in a vibrant, amenity-rich neighborhood with all landscape maintenance included, year round events, miles of walking paths, lap and resort pools, clay and lighted tennis courts, 24 hr fitness center, pickleball, basketball, town center, deli/gas station, hair salon, gated security, WiFi and cable all included. Don't miss this experience with a lifestyle defined by comfort, design, and resort living.
Prime Location: Easy access to major highways (528, 417) Close proximity to Orlando International Airport, Medical City, Boxi Park, Lake Nona Town Center, top-rated schools, and Nona Regional Shopping Center. This immaculate home in VillageWalk at Lake Nona offers a lifestyle of luxury and convenience. Don't miss the opportunity to make this beautiful property your new home. Schedule a viewing today and experience all that this exceptional community has to offer!
Location
State FL
County Orange
Community Villagewalk/Lk Nonad & 01
Area 32827 - Orlando/Airport/Alafaya/Lake Nona
Zoning PD
Interior
Interior Features Ceiling Fans(s), High Ceilings, Open Floorplan, Primary Bedroom Main Floor, Split Bedroom, Tray Ceiling(s), Walk-In Closet(s), Window Treatments
Heating Central
Cooling Central Air
Flooring Ceramic Tile
Fireplace false
Appliance Cooktop, Dishwasher, Disposal, Electric Water Heater, Microwave, Range, Refrigerator
Laundry Inside, Laundry Room
Exterior
Exterior Feature Rain Gutters, Sidewalk, Sliding Doors
Garage Spaces 2.0
Pool Gunite, Heated, In Ground, Salt Water, Screen Enclosure
Community Features Clubhouse, Deed Restrictions, Fitness Center, Gated Community - Guard, Golf Carts OK, Playground, Pool, Restaurant, Sidewalks, Tennis Court(s)
Utilities Available Public
Amenities Available Fitness Center, Gated, Pool, Tennis Court(s)
Waterfront Description Pond
View Y/N Yes
Roof Type Tile
Attached Garage true
Garage true
Private Pool Yes
Building
Story 1
Entry Level One
Foundation Slab
Lot Size Range 0 to less than 1/4
Sewer Public Sewer
Water Public
Structure Type Concrete,Stucco
New Construction false
Others
Pets Allowed Yes
HOA Fee Include Guard - 24 Hour,Cable TV,Pool,Internet,Security
Senior Community No
Ownership Fee Simple
Monthly Total Fees $460
Acceptable Financing Cash, Conventional, FHA, VA Loan
Membership Fee Required Required
Listing Terms Cash, Conventional, FHA, VA Loan
Special Listing Condition None
Virtual Tour https://my.matterport.com/show/?m=hm7NrYTQ82N&mls=1

"People Before Property"
Assisting buyers and sellers in achieving their goals is literally what I love to do!







