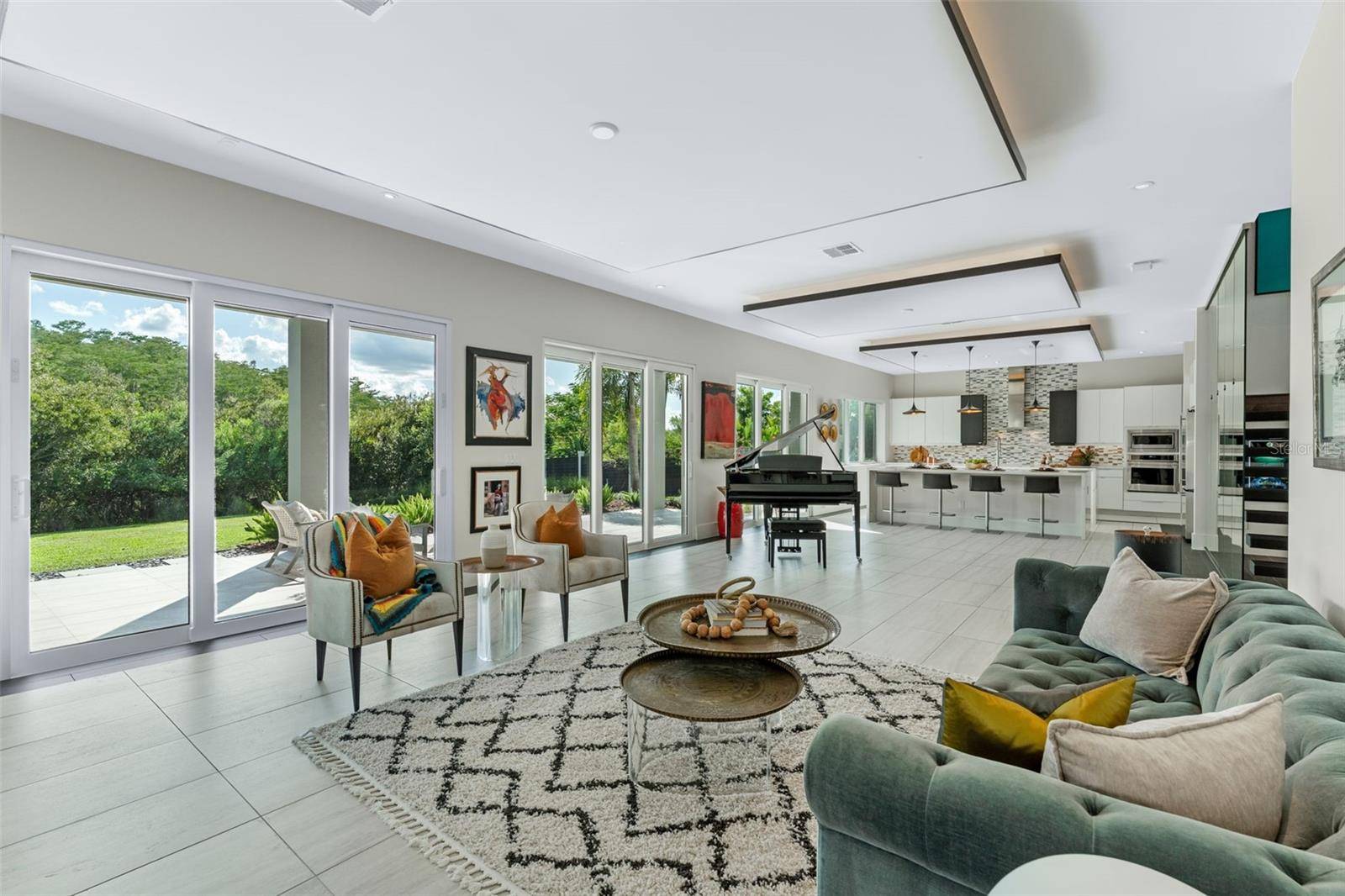4 Beds
5 Baths
3,594 SqFt
4 Beds
5 Baths
3,594 SqFt
Key Details
Property Type Single Family Home
Sub Type Single Family Residence
Listing Status Pending
Purchase Type For Sale
Square Footage 3,594 sqft
Price per Sqft $414
Subdivision Laureate Park Phase 1B 76/145 Lot 201
MLS Listing ID O6320887
Bedrooms 4
Full Baths 4
Half Baths 1
HOA Fees $515/qua
HOA Y/N Yes
Annual Recurring Fee 2063.16
Year Built 2017
Annual Tax Amount $20,425
Lot Size 0.300 Acres
Acres 0.3
Property Sub-Type Single Family Residence
Source Stellar MLS
Property Description
4 Beds | 4.5 Baths | 3,594 SF | 12,856 SF Lot.
Experience refined living in this architecturally stunning, former model home—the very first of its kind in the prestigious Laureate Park community. Nestled on a conservation lot with no rear neighbors, this home offers unmatched privacy and tranquility, with lush natural views and serene outdoor spaces perfect for your morning coffee or evening glass of wine.
Meticulously cared for by its original owner, every detail of this home reflects pride of ownership and thoughtful maintenance. A long, paved driveway welcomes you into your own private retreat, where sleek modern design and elevated functionality meet.
Inside, an expansive open floor plan centers around a chef-inspired kitchen featuring dual oversized islands, brand-new Timberlake cabinetry, top-of-the-line stainless steel appliances, a wine refrigerator, and double ovens. The pocket slider doors create a seamless indoor-outdoor flow, opening to a breathtaking covered lanai.
The first floor features a private owner's suite or guest retreat, tucked away for maximum privacy. Enjoy a spa-like bathroom with dual vanities, a standalone soaking tub, walk-in shower, and a generous walk-in closet. A stylish powder room is also conveniently located for guests off the main entrance.
Up the dramatic floating staircase, the second floor offers a spacious secondary living area, ideal for relaxing or entertaining. This level includes:
A second primary suite with custom walk-in closet and luxurious ensuite bath.
A third bedroom with its own private bathroom and backyard views.
A fourth bedroom, currently used as an office, with a full ensuite bath.
Downstairs, you can step outside to your custom-designed outdoor living space—a true sanctuary. The covered patio includes a fully equipped summer kitchen with a high-heat grill, outdoor refrigerator, and propane setup—perfect for relaxing or entertaining under the stars.
Additional Luxury Features:
175 mph wind-rated pocket slider doors.
All-white Timberlake cabinetry (2025) in kitchen, 3 baths, and laundry,
AC (2017) with ultraviolet air purification and 3-zone climate control added in 2021,
Security Cameras/Ring system, washer/dryer convey,
Custom landscaping (2023),
2.5-car garage with drop zone and storage, Exterior Paint (2025)
This home is the perfect blend of modern elegance, thoughtful design, and peaceful retreat—located in one of Lake Nona's most desirable communities. Don't miss this rare opportunity to own a lovingly maintained masterpiece. Your next home is conveniently close to Lake Nona Town Center and Boxi Park, providing access to a wide range of entertainment and retail options. It is known for its fusion of high-tech convenience and resort-style living, with top-rated schools, world-class healthcare, vibrant entertainment, and cutting-edge technology. The community fosters a close-knit community where friendships flourish and memories are made. Also close to major roadways, Orlando's International Airport, UCF, Disney Attractions, Lockheed Martin, etc…Reach out today and start living the Lake Nona LIFE!
Location
State FL
County Orange
Community Laureate Park Phase 1B 76/145 Lot 201
Area 32827 - Orlando/Airport/Alafaya/Lake Nona
Zoning PD/AN
Rooms
Other Rooms Bonus Room, Inside Utility
Interior
Interior Features High Ceilings, Kitchen/Family Room Combo, Open Floorplan, Primary Bedroom Main Floor, PrimaryBedroom Upstairs, Stone Counters, Walk-In Closet(s), Window Treatments
Heating Central, Electric
Cooling Central Air
Flooring Tile
Fireplace false
Appliance Dishwasher, Disposal, Dryer, Ice Maker, Microwave, Range, Refrigerator, Washer, Wine Refrigerator
Laundry Inside, Laundry Room
Exterior
Exterior Feature Lighting, Outdoor Grill, Outdoor Kitchen, Rain Gutters, Sidewalk, Sliding Doors
Parking Features Driveway, Garage Door Opener, Ground Level, On Street, Oversized
Garage Spaces 2.0
Fence Fenced
Community Features Association Recreation - Owned, Community Mailbox, Dog Park, Fitness Center, Golf Carts OK, Irrigation-Reclaimed Water, Park, Playground, Pool, Restaurant, Sidewalks, Tennis Court(s), Street Lights
Utilities Available BB/HS Internet Available, Cable Available, Electricity Connected, Public, Sewer Connected, Water Connected
View Trees/Woods
Roof Type Membrane
Porch Covered
Attached Garage true
Garage true
Private Pool No
Building
Lot Description Conservation Area, Landscaped, Oversized Lot, Private, Sidewalk, Paved
Story 2
Entry Level Two
Foundation Slab
Lot Size Range 1/4 to less than 1/2
Sewer Public Sewer
Water Public
Architectural Style Contemporary
Structure Type Block,Concrete,Stucco
New Construction false
Schools
Elementary Schools Laureate Park Elementary
Middle Schools Lake Nona Middle School
High Schools Lake Nona High
Others
Pets Allowed Yes
Senior Community No
Ownership Fee Simple
Monthly Total Fees $171
Acceptable Financing Cash, Conventional, VA Loan
Membership Fee Required Required
Listing Terms Cash, Conventional, VA Loan
Special Listing Condition None
Virtual Tour https://media.devoredesign.com/sites/veonbqn/unbranded

"People Before Property"
Assisting buyers and sellers in achieving their goals is literally what I love to do!







