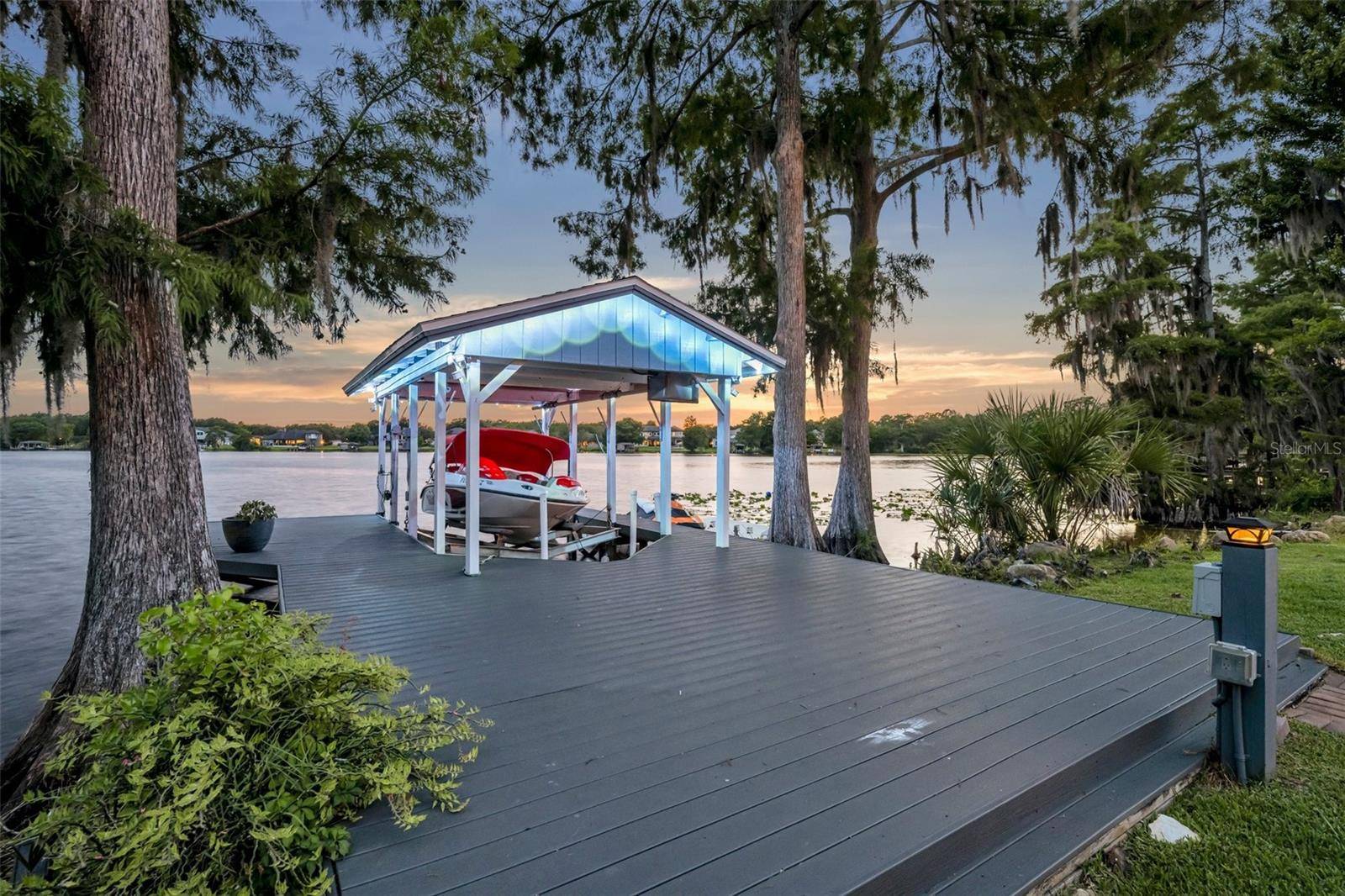5 Beds
6 Baths
4,942 SqFt
5 Beds
6 Baths
4,942 SqFt
Key Details
Property Type Single Family Home
Sub Type Single Family Residence
Listing Status Active
Purchase Type For Sale
Square Footage 4,942 sqft
Price per Sqft $500
Subdivision Valencia Shores Unrecd
MLS Listing ID O6320263
Bedrooms 5
Full Baths 4
Half Baths 2
HOA Y/N No
Year Built 1972
Annual Tax Amount $13,151
Lot Size 1.060 Acres
Acres 1.06
Property Sub-Type Single Family Residence
Source Stellar MLS
Property Description
Welcome to your personal lakefront paradise in Oviedo, nestled along 100 feet of shoreline on spring-fed, 70-acre Long Lake—a private, skiable lake perfect for boating, paddleboarding, and sunset cruises. This stunning property comes fully equipped with a boat and jet ski, offering immediate access to the lake lifestyle. With 200 feet of backyard depth, a covered boathouse with lift, and expansive green space, you'll enjoy unforgettable Florida sunsets from your own backyard retreat.
The resort-style pool features a sunshelf and playful fountains, setting the scene for both daytime fun and nighttime ambiance. Surrounding it, the back porch is designed for effortless outdoor living, complete with a pool bath, retractable screens, and a grilling area—ideal for entertaining or unwinding after a day on the water. Fire pots and a lakeside fire pit add a dramatic touch to evening gatherings.
Step inside to discover a home designed for both elegance and everyday ease. The expansive layout offers 5 bedrooms, 4 full baths, and 2 half baths, plus double-paned windows that fill each room with natural light and hand-scraped hardwood floors that add warmth and richness. The chef's kitchen is a standout with a gas cooktop and pot filler, copper farmhouse sink, double convection ovens, built-in microwave, and oversized refrigerator—all flowing into a grand family room anchored by a custom stone fireplace.
The first-floor master suite features two large walk-in closets and a spa-like bath with a stone floor and dual-head shower. A private guest suite is also located on the main level. Upstairs, a split staircase leads to two separate wings, ideal for multi-generational living or extended guest stays. One wing includes a bonus/media room, as well as a spacious bedroom and workout/flex space room.
With over $250,000 in recent upgrades, this home offers both luxury and peace of mind—including a whole-house security system with integrated cameras, a custom office with built-in desk and shelving, a new roof (2022) on the home, a dock with new roof and lighting, whole house Kintico water softener, kitchen reverse osmosis system and an oversized 2 car garage with epoxy floors and overhead storage.
Located in a peaceful, upscale enclave with top-rated Seminole County schools, this lakefront estate delivers an unmatched blend of natural beauty, thoughtful design, and everyday comfort. *list of recent updates available upon request
Location
State FL
County Seminole
Community Valencia Shores Unrecd
Area 32765 - Oviedo
Zoning R-1A
Rooms
Other Rooms Bonus Room, Den/Library/Office, Inside Utility
Interior
Interior Features Ceiling Fans(s), Open Floorplan, Primary Bedroom Main Floor, Split Bedroom, Stone Counters, Walk-In Closet(s)
Heating Central, Electric
Cooling Central Air
Flooring Carpet, Ceramic Tile, Wood
Fireplaces Type Family Room, Gas
Fireplace true
Appliance Convection Oven, Dishwasher, Disposal, Dryer, Range, Refrigerator, Washer
Laundry Inside, Laundry Chute, Laundry Room
Exterior
Exterior Feature Rain Gutters
Parking Features Garage Faces Side, Golf Cart Parking, Oversized
Garage Spaces 2.0
Pool Deck, Gunite, In Ground, Lighting, Outside Bath Access, Salt Water
Utilities Available BB/HS Internet Available, Cable Available, Electricity Connected
Waterfront Description Lake Front
View Y/N Yes
Water Access Yes
Water Access Desc Lake
View Water
Roof Type Shingle
Porch Rear Porch
Attached Garage true
Garage true
Private Pool Yes
Building
Lot Description Oversized Lot, Private
Story 1
Entry Level Two
Foundation Slab
Lot Size Range 1 to less than 2
Sewer Septic Tank
Water Public
Structure Type Block,Stucco
New Construction false
Others
Senior Community No
Ownership Fee Simple
Acceptable Financing Cash, Conventional
Listing Terms Cash, Conventional
Special Listing Condition None
Virtual Tour https://www.propertypanorama.com/instaview/stellar/O6320263

"People Before Property"
Assisting buyers and sellers in achieving their goals is literally what I love to do!







