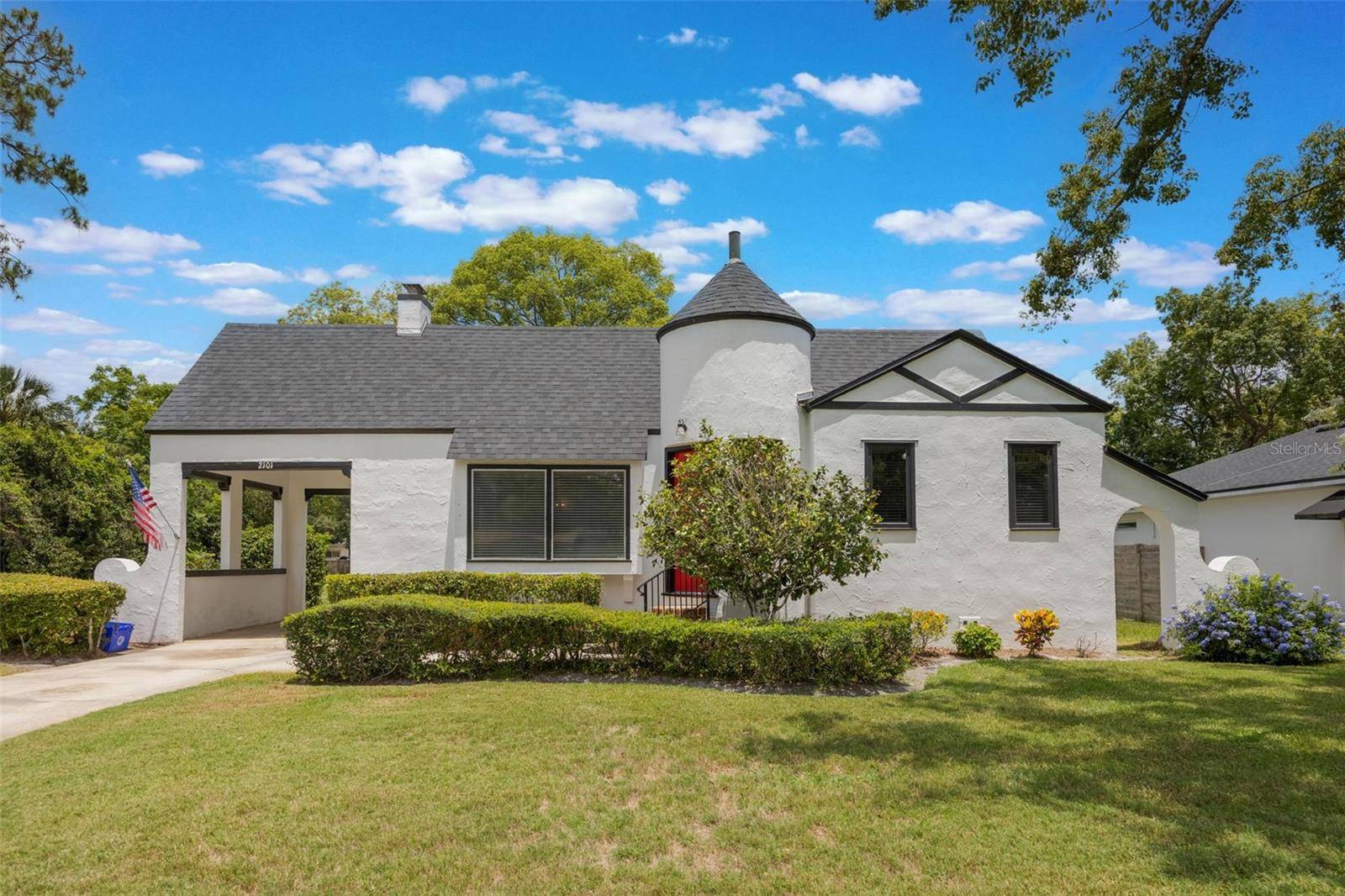3 Beds
1 Bath
1,760 SqFt
3 Beds
1 Bath
1,760 SqFt
Key Details
Property Type Single Family Home
Sub Type Single Family Residence
Listing Status Pending
Purchase Type For Sale
Square Footage 1,760 sqft
Price per Sqft $227
Subdivision Rose Court
MLS Listing ID O6318681
Bedrooms 3
Full Baths 1
HOA Y/N No
Year Built 1929
Annual Tax Amount $4,713
Lot Size 0.360 Acres
Acres 0.36
Property Sub-Type Single Family Residence
Source Stellar MLS
Property Description
Location
State FL
County Seminole
Community Rose Court
Area 32771 - Sanford/Lake Forest
Zoning SR1AA
Rooms
Other Rooms Inside Utility
Interior
Interior Features Built-in Features, Cathedral Ceiling(s), High Ceilings
Heating Central
Cooling Central Air
Flooring Tile, Wood
Fireplaces Type Decorative, Living Room
Fireplace true
Appliance Dishwasher, Microwave, Range, Refrigerator
Laundry Electric Dryer Hookup, Inside, Washer Hookup
Exterior
Exterior Feature Private Mailbox
Parking Features Covered, Driveway
Garage Spaces 1.0
Utilities Available Public
Roof Type Shingle
Porch Covered, Rear Porch, Screened
Attached Garage false
Garage true
Private Pool No
Building
Lot Description Landscaped, Oversized Lot
Entry Level One
Foundation Slab
Lot Size Range 1/4 to less than 1/2
Sewer Public Sewer
Water Public
Structure Type Block,Stucco
New Construction false
Schools
Middle Schools Sanford Middle
High Schools Seminole High
Others
Senior Community No
Ownership Fee Simple
Acceptable Financing Cash, Conventional, FHA, VA Loan
Listing Terms Cash, Conventional, FHA, VA Loan
Special Listing Condition None
Virtual Tour https://media.devoredesign.com/videos/01977fb4-5831-731b-b8f6-c17eaeab3dfb

"People Before Property"
Assisting buyers and sellers in achieving their goals is literally what I love to do!







