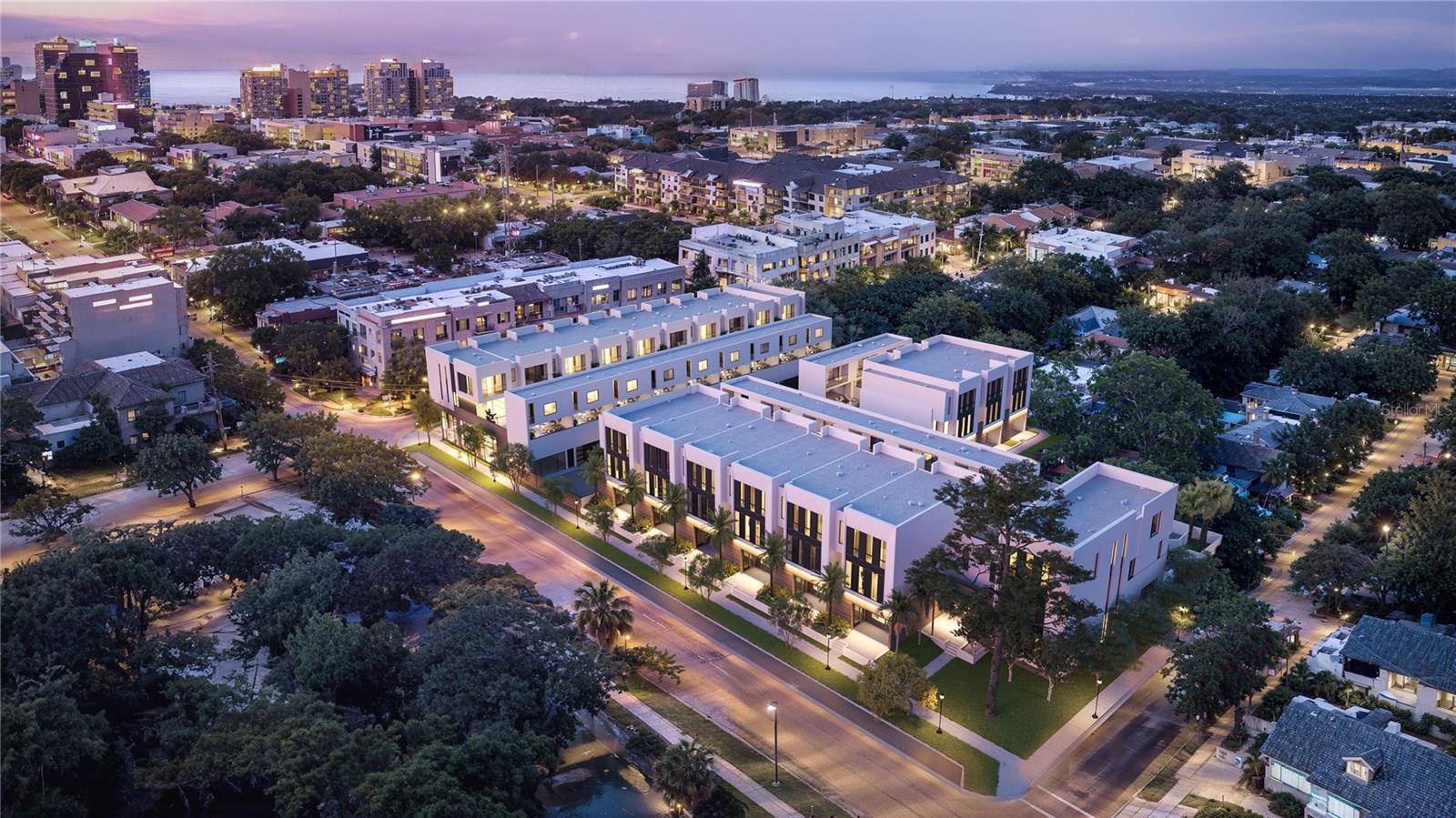1.42 Acres Lot
1.42 Acres Lot
Key Details
Property Type Vacant Land
Sub Type Residential
Listing Status Active
Purchase Type For Sale
Subdivision Walpole Frank A
MLS Listing ID A4655859
HOA Fees $995/mo
HOA Y/N Yes
Annual Recurring Fee 11940.0
Annual Tax Amount $44,112
Lot Size 1.420 Acres
Acres 1.42
Lot Dimensions 217x306
Property Sub-Type Residential
Source Stellar MLS
Property Description
Location
State FL
County Sarasota
Community Walpole Frank A
Area 34236 - Sarasota
Zoning DTN, DTE
Exterior
Fence Boundary Fencing, Chain Link
Community Features Deed Restrictions, Gated Community - No Guard, No Truck/RV/Motorcycle Parking, Sidewalks, Street Lights
Utilities Available BB/HS Internet Available, BB/HS Internet Capable, Cable Available, Cable Connected, Electricity Available, Fire Hydrant, Phone Available, Sewer Available, Sewer Connected, Water - Multiple Meters, Water Available, Water Connected
Amenities Available Cable TV, Fence Restrictions, Gated
View City
Building
Lot Description Buildable, Corner Lot, Curb and Gutters, City Limits, Level, Near Public Transit, Room For Pool, Sidewalk, Street Lights, Paved, Suburb, Wooded
Lot Size Range 1 to less than 2
Sewer Public Sewer
Water Public
Schools
Elementary Schools Alta Vista Elementary
Middle Schools Booker Middle
High Schools Booker High
Others
Pets Allowed Size Limit, Yes
HOA Fee Include Escrow Reserves Fund,Insurance,Maintenance Structure,Maintenance Grounds,Management,Pest Control,Pool,Sewer,Trash,Water
Pet Size Large (61-100 Lbs.)
Ownership Fee Simple
Monthly Total Fees $995
Acceptable Financing Cash, Conventional, Owner Financing
Membership Fee Required Required
Listing Terms Cash, Conventional, Owner Financing
Num of Pet 2
Special Listing Condition None
Virtual Tour https://www.propertypanorama.com/instaview/stellar/A4655859

"People Before Property"
Assisting buyers and sellers in achieving their goals is literally what I love to do!







