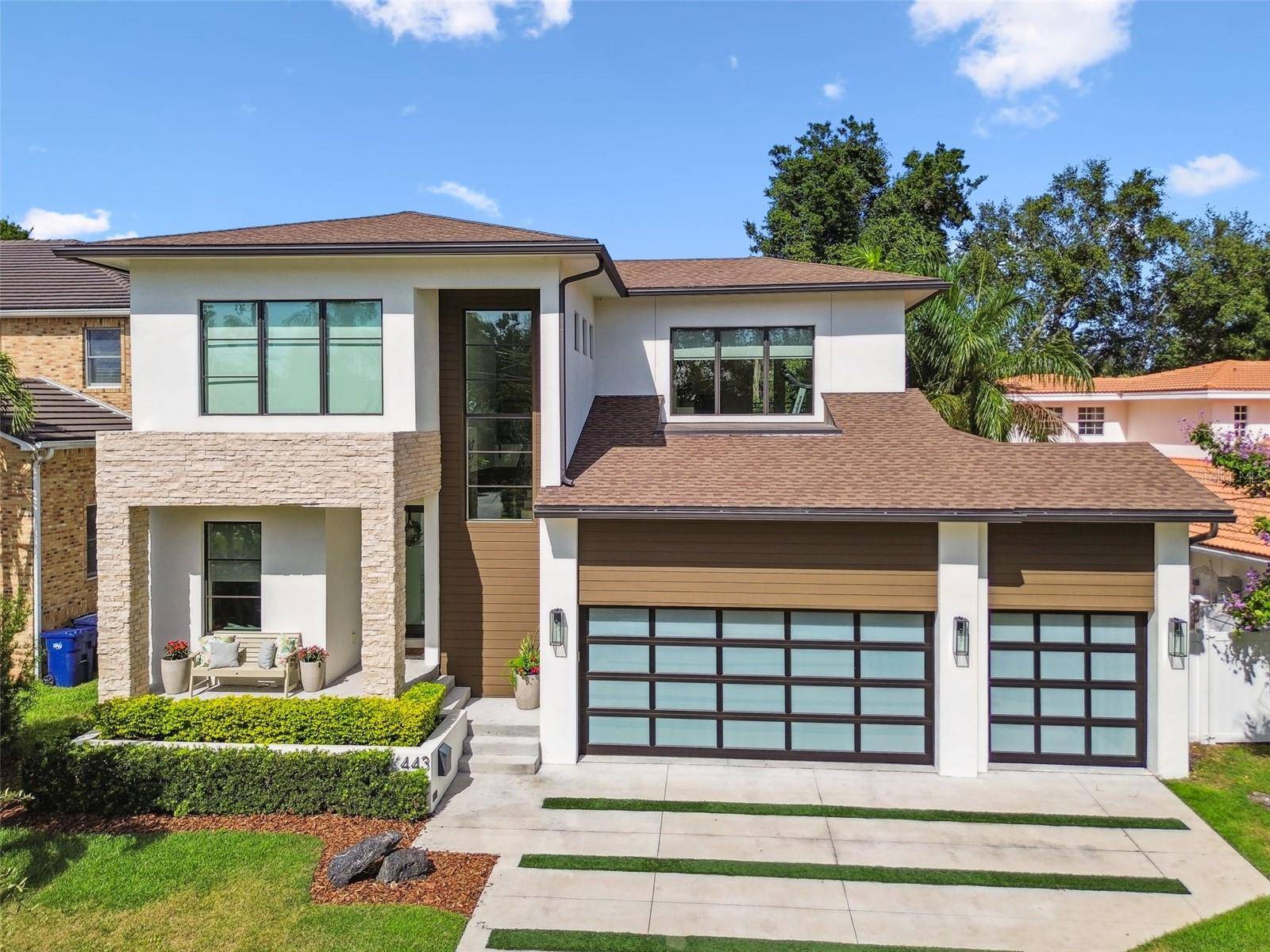4 Beds
5 Baths
3,925 SqFt
4 Beds
5 Baths
3,925 SqFt
Key Details
Property Type Single Family Home
Sub Type Single Family Residence
Listing Status Pending
Purchase Type For Sale
Square Footage 3,925 sqft
Price per Sqft $687
Subdivision Davis Islands Pb10 Pg52 To 57
MLS Listing ID TB8394769
Bedrooms 4
Full Baths 4
Half Baths 1
HOA Y/N No
Year Built 2021
Annual Tax Amount $35,896
Lot Size 9,147 Sqft
Acres 0.21
Lot Dimensions 69x125
Property Sub-Type Single Family Residence
Source Stellar MLS
Property Description
Inside, you'll find an open-concept floor plan enhanced by motorized window treatments, designer lighting, engineered diagonal hardwood floors, and exquisite tile work. The expansive living room features a natural limestone feature wall and opens effortlessly into the open living space. Enjoy the chef's kitchen, where custom cabinetry, quartz countertops with a waterfall island, and top-of-the-line Wolf and Sub-Zero appliances—including a 6-burner gas range, under-counter wine refrigerator, drawer microwave, walk-in pantry, and butler's pantry—cater to both everyday living and upscale entertaining.
A wall of stacked sliding glass doors blurs the line between indoors and out, revealing a covered lanai with a full outdoor kitchen and a striking saltwater pool finished with mosaic tile along the waterline. The entire space is designed to provide a true indoor-outdoor lifestyle, perfect for Florida living and entertaining year-round.
The first floor also includes a separated guest suite with bathroom, an office, flex space currently being used as a dining room, and a beautifully appointed half bath. Upstairs, the private primary suite offers a peaceful retreat with a wall of sliding glass doors overlooking the pool, a jaw-dropping 33-foot custom closet, and a luxurious spa-inspired bath with dual vanities and designer finishes. Two additional en-suite bedrooms, a laundry room, and a versatile flex room complete the second floor.
This home also includes a full home audio system with speakers throughout the interior and exterior, a comprehensive security system with cameras and alarm monitoring, tankless water heaters, gas pool heater, a multi-zone HVAC system, and a spacious three-car garage. Every closet is custom outfitted, every fixture is curated, and every inch of this home has been crafted with care and intention.
Truly a one-of-a-kind property in one of Tampa's most sought-after neighborhoods, Davis Islands. A GOLF CART COMMUNITY, it's easy to explore everything the island has to offer. There are no HOA fees, yet Davis Islands residents enjoy a wealth of amenities, including tennis courts, dog beach, boat ramp, playgrounds, open parks, bike paths, and scenic waterfront views. You're just a short walk to Bayshore Little League or the Village for boutique shopping, delicious dining, and live music. Less than 20 minutes to TPA, downtown Tampa, International Mall, Tampa General, and Tampa Stadium, this Davis Islands masterpiece offers the best of modern living in a timelessly designed package.
Location
State FL
County Hillsborough
Community Davis Islands Pb10 Pg52 To 57
Area 33606 - Tampa / Davis Island/University Of Tampa
Zoning RS-75
Interior
Interior Features Ceiling Fans(s), High Ceilings, Open Floorplan, PrimaryBedroom Upstairs, Stone Counters, Walk-In Closet(s), Window Treatments
Heating Central
Cooling Central Air
Flooring Tile
Fireplace false
Appliance Dishwasher, Disposal, Dryer, Range, Range Hood, Refrigerator, Tankless Water Heater, Washer, Water Filtration System, Wine Refrigerator
Laundry Inside, Laundry Room, Upper Level
Exterior
Exterior Feature Outdoor Grill, Outdoor Kitchen
Parking Features Driveway, Garage Door Opener
Garage Spaces 3.0
Fence Fenced
Pool Heated, In Ground, Salt Water
Community Features Airport/Runway, Golf Carts OK, Park, Playground, Pool, Restaurant, Sidewalks, Tennis Court(s)
Utilities Available Electricity Connected, Natural Gas Connected
Roof Type Shingle
Porch Deck, Patio
Attached Garage true
Garage true
Private Pool Yes
Building
Lot Description City Limits, Landscaped
Story 2
Entry Level Two
Foundation Slab, Stem Wall
Lot Size Range 0 to less than 1/4
Sewer Public Sewer
Water Public
Architectural Style Contemporary
Structure Type Block,Frame
New Construction false
Schools
Elementary Schools Gorrie-Hb
Middle Schools Wilson-Hb
High Schools Plant-Hb
Others
Senior Community No
Ownership Fee Simple
Acceptable Financing Cash, Conventional, FHA, VA Loan
Listing Terms Cash, Conventional, FHA, VA Loan
Special Listing Condition None

"People Before Property"
Assisting buyers and sellers in achieving their goals is literally what I love to do!







