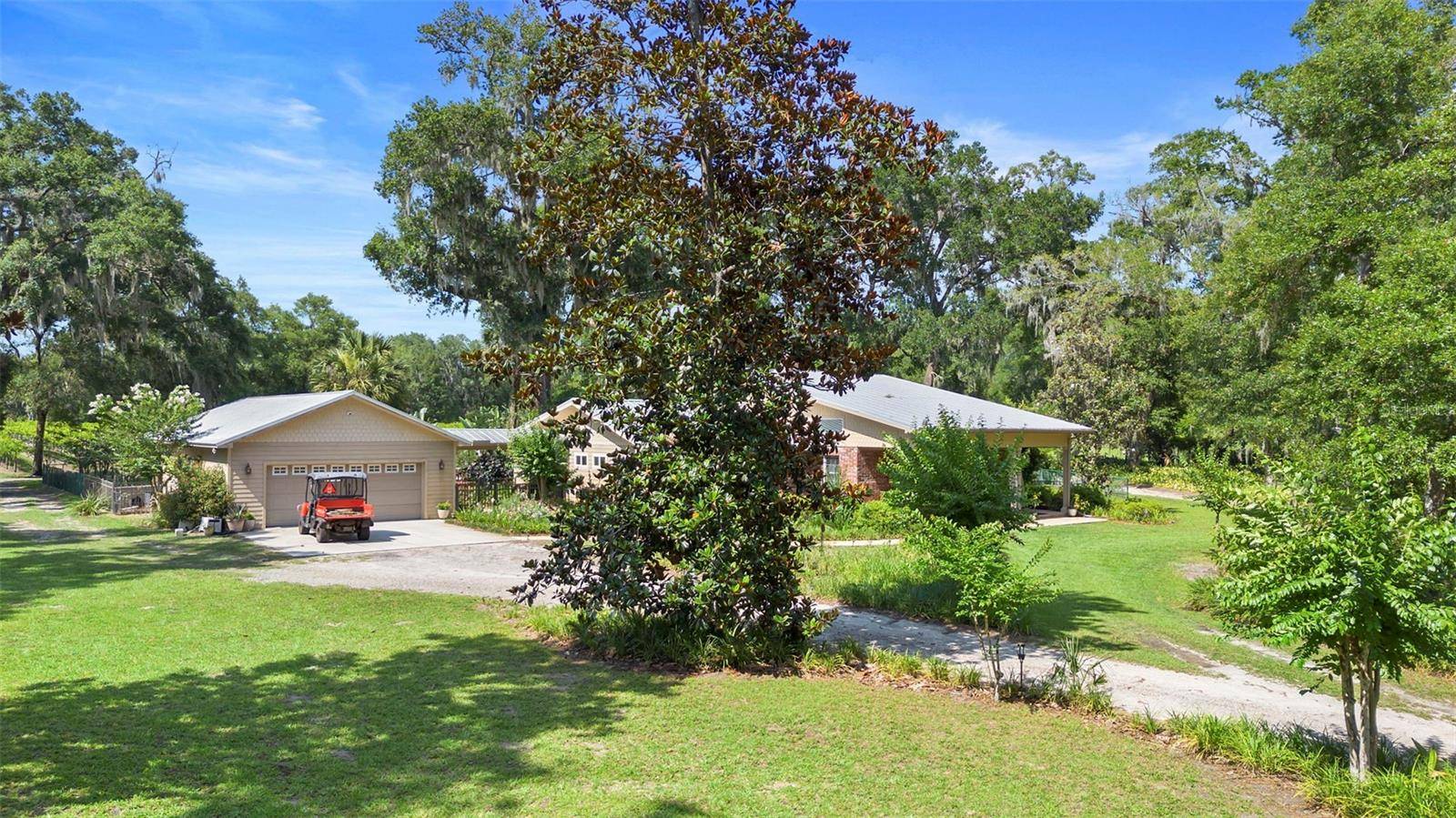4 Beds
4 Baths
3,017 SqFt
4 Beds
4 Baths
3,017 SqFt
Key Details
Property Type Single Family Home
Sub Type Single Family Residence
Listing Status Active
Purchase Type For Sale
Square Footage 3,017 sqft
Price per Sqft $430
MLS Listing ID V4942965
Bedrooms 4
Full Baths 4
Construction Status Completed
HOA Y/N No
Year Built 1973
Annual Tax Amount $1,571
Lot Size 20.430 Acres
Acres 20.43
Property Sub-Type Single Family Residence
Source Stellar MLS
Property Description
A rare opportunity to own land, residence and ESTABLISHED YOU-PICK BUSINESS AND VINYARD in De Leon Springs—1056 & 980 Reynolds Rd—offering residential comfort, active farming, and retail potential in one unique package.
----1056 REYNOLDS RD – 7.25 Acres (Set Back from Road)----:
Privately tucked away from the street, this updated ranch-style home features 4 bedrooms and 4 bathrooms, including a fully FINISHED BASEMENT with two bedrooms, a bathroom, and a living room. Upstairs offers a spacious living room with high ceilings and a classic wood-burning BRICK FIREPLACE, two bedrooms, two bathrooms, kitchen, dining area, and laundry. Step outside to a wood deck overlooking a 9.5-ft deep inground POOL.
The property includes multiple outbuildings—a POLE BARN, DIESEL GENERATOR, WORKSHOP, diesel generator shed—and a detached garage with its own bathroom and a finished MAN CAVE WITH BAR. The lot is oversized, level, and fully fenced, with a dedicated dog run. The house has double-pane insulated windows for energy efficiency. Built in 1973, the home has been modernized over the years while maintaining its rural charm.
----980 REYNOLDS RD – 13.18 Acres (Frontage on Reynolds Rd)----:
Positioned with direct street frontage, this parcel operates as the public-facing side of the grape farm, complete with a nostalgic retail and tasting shop where customers can check out after picking grapes, and enjoy home-made grape jelly and popsicles.
A large pole barn, workshop, and carport provide ample storage and workspace. Approximately five acres are fenced and used for cattle, supporting the agricultural exemption. The entire lot is high and dry (not in a flood zone) and fully fenced for security.
COMBINED PROPERTY FEATURES:
** Total of 20.43 acres (7.25 + 13.18)
** Two parcels sold together—live on one, operate on the other
** Fully fenced, gated, and agriculturally exempt
** Updated 4BR/4BA home with pool, fireplace, and basement
** Income-producing grape farm with retail/tasting operation
** Multiple barns, sheds, workshops, and storage buildings
** Private living with road-front visibility for business
** Zoned for agricultural use and farm animals and hobby farming
This is a versatile and truly special offering—ideal for anyone seeking space, privacy, and business potential in a peaceful rural setting.
Location
State FL
County Volusia
Area 32130 - Deleon Springs
Zoning A-1
Rooms
Other Rooms Attic, Inside Utility
Interior
Interior Features Ceiling Fans(s), High Ceilings, Primary Bedroom Main Floor, PrimaryBedroom Upstairs, Solid Wood Cabinets, Split Bedroom, Thermostat, Walk-In Closet(s)
Heating Central, Electric
Cooling Central Air, Ductless
Flooring Concrete, Laminate, Tile, Wood
Fireplaces Type Decorative, Living Room, Masonry, Stone, Wood Burning
Furnishings Negotiable
Fireplace true
Appliance Built-In Oven, Convection Oven, Dishwasher, Disposal, Electric Water Heater, Exhaust Fan, Ice Maker, Microwave, Range, Range Hood, Refrigerator, Tankless Water Heater, Trash Compactor
Laundry Electric Dryer Hookup, Laundry Closet, Laundry Room, Washer Hookup
Exterior
Exterior Feature French Doors, Outdoor Grill
Parking Features Bath In Garage, Covered, Driveway, Garage Door Opener, Ground Level
Garage Spaces 2.0
Fence Barbed Wire, Chain Link, Wire
Pool Auto Cleaner, Deck, Gunite, In Ground, Lighting, Outside Bath Access, Pool Alarm, Tile
Utilities Available Cable Available, Electricity Connected, Private
View Trees/Woods
Roof Type Metal
Porch Covered, Deck, Front Porch, Porch, Rear Porch
Attached Garage true
Garage true
Private Pool Yes
Building
Lot Description Cleared, Farm, Level, Oversized Lot, Pasture, Rolling Slope, Unpaved, Unincorporated, Zoned for Horses
Story 1
Entry Level Two
Foundation Basement, Block, Slab
Lot Size Range 20 to less than 50
Sewer Septic Tank
Water Well
Architectural Style Ranch
Structure Type Brick,HardiPlank Type,Frame
New Construction false
Construction Status Completed
Schools
Elementary Schools Louise S. Mcinnis Elem
Middle Schools T. Dewitt Taylor Middle-High
High Schools T. Dewitt Taylor Middle-High
Others
Pets Allowed Yes
Senior Community No
Ownership Fee Simple
Acceptable Financing Cash, Conventional
Listing Terms Cash, Conventional
Special Listing Condition None
Virtual Tour https://hat-fella-productions-2.aryeo.com/sites/pnbpzjz/unbranded

"People Before Property"
Assisting buyers and sellers in achieving their goals is literally what I love to do!







