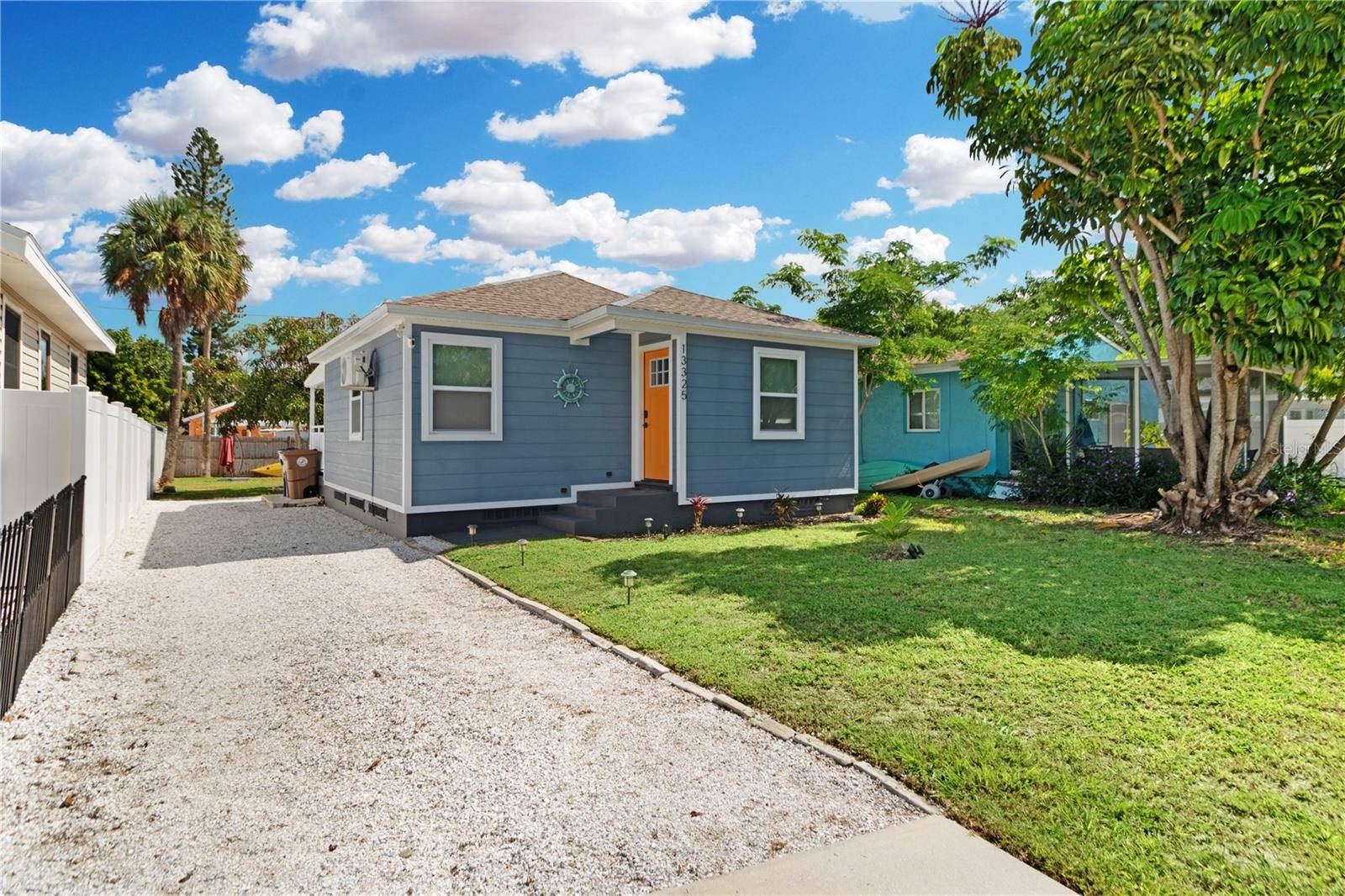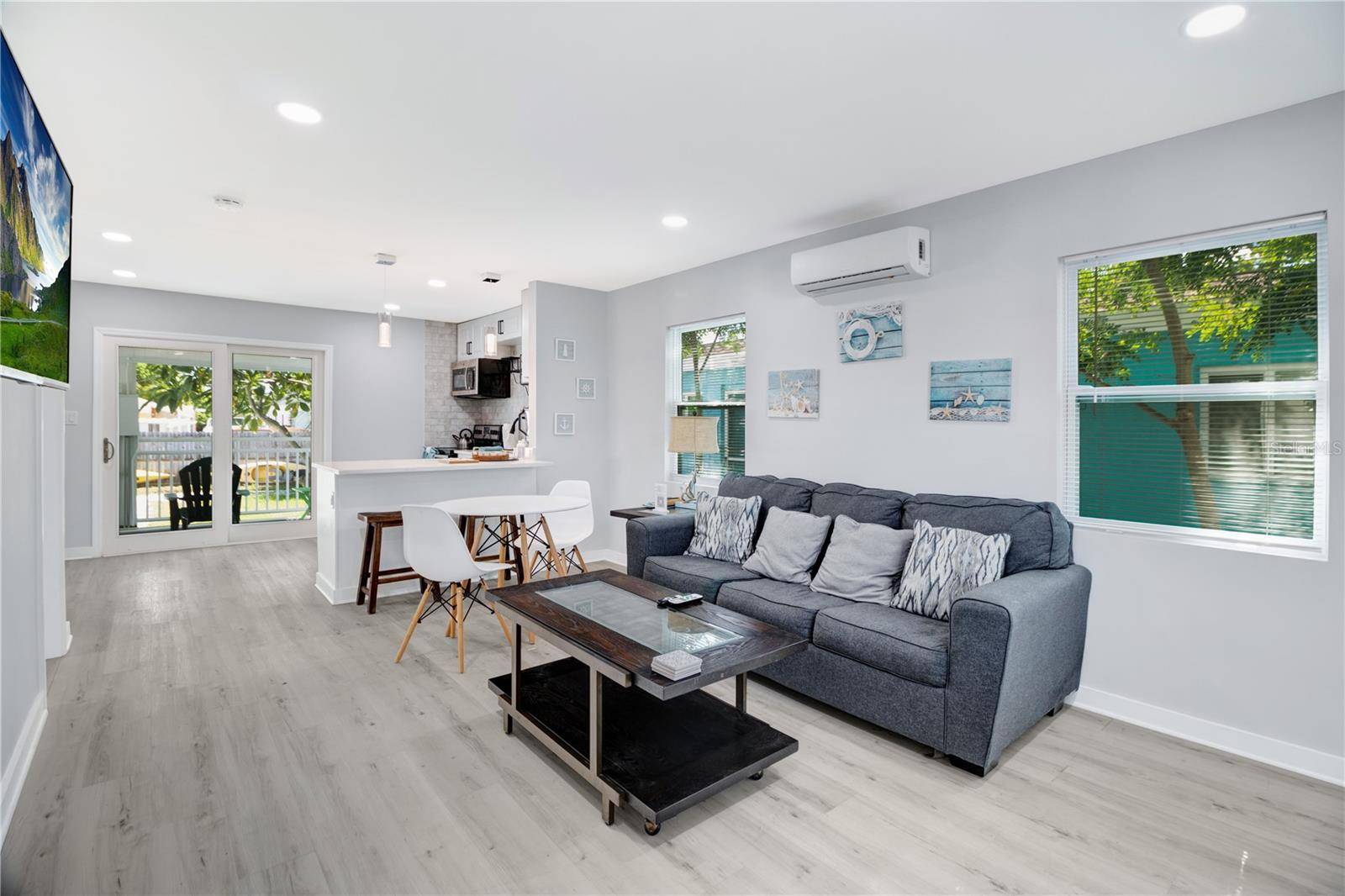1 Bed
1 Bath
600 SqFt
1 Bed
1 Bath
600 SqFt
Key Details
Property Type Single Family Home
Sub Type Single Family Residence
Listing Status Active
Purchase Type For Sale
Square Footage 600 sqft
Price per Sqft $831
Subdivision Pages Rep Of Mitchells Beach
MLS Listing ID TB8391805
Bedrooms 1
Full Baths 1
Construction Status Completed
HOA Y/N No
Year Built 1945
Annual Tax Amount $6,113
Lot Size 3,920 Sqft
Acres 0.09
Lot Dimensions 40x104
Property Sub-Type Single Family Residence
Source Stellar MLS
Property Description
Welcome to your own slice of paradise—this enchanting seaside cottage is just steps from the powder-soft sands of Madeira Beach! When people say “location, location, location,” this gem is what they mean. Nestled perfectly near the shoreline and within easy walking distance to the vibrant Shops of John's Pass Historic Village, it offers the ideal blend of beach serenity and local charm.
Completely renovated from top to bottom, this bright and breezy retreat invites you to experience beach living at its absolute finest. As you enter, you're welcomed by a sun-drenched open-concept living space that radiates warmth and coastal style. The kitchen is a showstopper—crisp white shaker cabinets, shimmering quartz countertops, a stylish peninsula island, designer backsplash, matte black hardware, and sleek stainless steel appliances.
Slide open the doors just off the kitchen and step into your private backyard escape, complete with a cozy porch—perfect for sunset cocktails or morning coffee. Rinse off after your beach days in the convenient outdoor shower and soak up that laid-back Florida lifestyle.
Luxury vinyl plank flooring in a soft, neutral tone flows seamlessly throughout the home, combining beauty with easy maintenance. The fully renovated bathroom is equally impressive, featuring spa-like finishes that offer a touch of everyday luxury.
Major upgrades include: brand-new exterior siding, efficient split A/C systems, fresh interior and exterior paint, new doors and windows, updated fixtures, and thoughtful landscaping that enhances curb appeal.
Beach access is only one block away, and for those who love water adventures, there's even a nearby waterfront park where you can launch a kayak or paddleboard.
Don't miss this rare opportunity to own a piece of the beach life you've always dreamed of. Schedule your showing today and start living the Florida dream—your way. ***BUYER BONUS, our preferred lender is offering a 1% credit of the loan amount, capped at $5,000 towards buyers' pre-paids and closing costs!
Location
State FL
County Pinellas
Community Pages Rep Of Mitchells Beach
Area 33708 - St Pete/Madeira Bch/N Redington Bch/Shores
Direction E
Interior
Interior Features Ceiling Fans(s), Living Room/Dining Room Combo, Open Floorplan, Solid Surface Counters, Stone Counters, Thermostat
Heating Electric, Ductless
Cooling Ductless
Flooring Ceramic Tile, Vinyl
Fireplace false
Appliance Dishwasher, Microwave, Range, Refrigerator
Laundry Outside
Exterior
Exterior Feature Garden, Sliding Doors
Parking Features Driveway
Fence Fenced
Utilities Available BB/HS Internet Available, Electricity Available, Electricity Connected, Public, Sewer Available, Sewer Connected, Water Available, Water Connected
Roof Type Shingle
Garage false
Private Pool No
Building
Story 1
Entry Level One
Foundation Crawlspace
Lot Size Range 0 to less than 1/4
Sewer Public Sewer
Water Public
Structure Type Wood Siding
New Construction false
Construction Status Completed
Schools
Elementary Schools Orange Grove Elementary-Pn
Middle Schools Seminole Middle-Pn
High Schools Seminole High-Pn
Others
Senior Community No
Ownership Fee Simple
Acceptable Financing Cash, Conventional, VA Loan
Listing Terms Cash, Conventional, VA Loan
Special Listing Condition None

"People Before Property"
Assisting buyers and sellers in achieving their goals is literally what I love to do!







