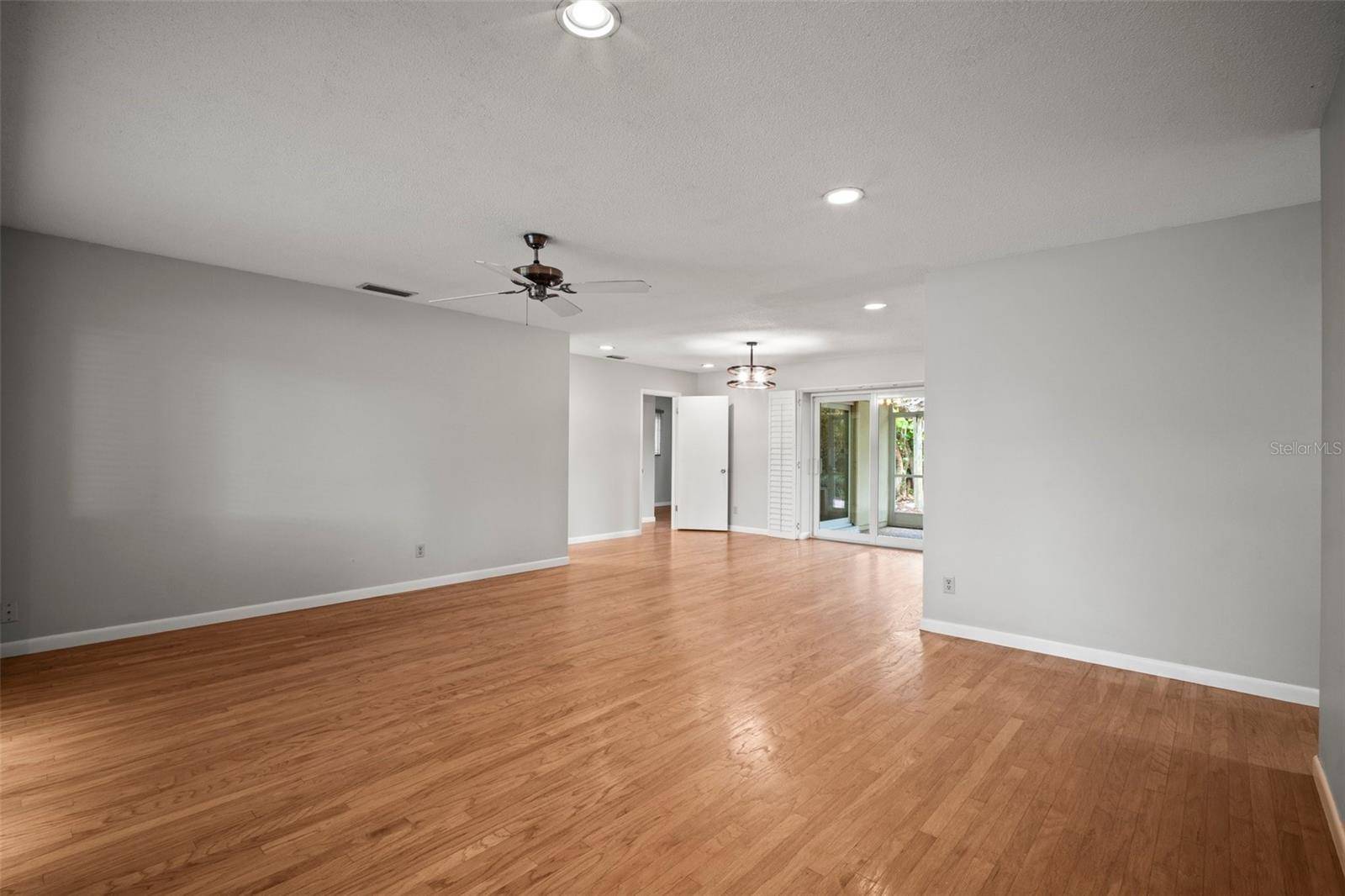3 Beds
2 Baths
1,496 SqFt
3 Beds
2 Baths
1,496 SqFt
OPEN HOUSE
Sat Jul 19, 12:00pm - 3:00pm
Sun Jul 20, 12:00pm - 3:00pm
Key Details
Property Type Single Family Home
Sub Type Single Family Residence
Listing Status Active
Purchase Type For Sale
Square Footage 1,496 sqft
Price per Sqft $324
Subdivision Gulf Gate
MLS Listing ID A4652207
Bedrooms 3
Full Baths 2
HOA Fees $75/ann
HOA Y/N Yes
Annual Recurring Fee 75.0
Year Built 1967
Annual Tax Amount $1,979
Lot Size 10,890 Sqft
Acres 0.25
Property Sub-Type Single Family Residence
Source Stellar MLS
Property Description
Location
State FL
County Sarasota
Community Gulf Gate
Area 34231 - Sarasota/Gulf Gate Branch
Zoning RSF3
Interior
Interior Features Ceiling Fans(s), Solid Surface Counters, Thermostat
Heating Central, Electric, Heat Pump
Cooling Central Air
Flooring Ceramic Tile, Terrazzo, Wood
Fireplace false
Appliance Dishwasher, Dryer, Microwave, Range, Washer
Laundry Inside, Laundry Room
Exterior
Exterior Feature Lighting, Sliding Doors
Parking Features Driveway, Garage Door Opener
Garage Spaces 2.0
Community Features Deed Restrictions, Sidewalks
Utilities Available Cable Connected, Electricity Connected, Sewer Connected, Water Connected
Roof Type Metal
Porch Patio, Rear Porch, Screened
Attached Garage true
Garage true
Private Pool No
Building
Lot Description In County
Story 1
Entry Level One
Foundation Slab
Lot Size Range 1/4 to less than 1/2
Sewer Public Sewer
Water Public
Architectural Style Florida, Ranch
Structure Type Block,Stucco
New Construction false
Schools
Elementary Schools Gulf Gate Elementary
Middle Schools Brookside Middle
High Schools Riverview High
Others
Pets Allowed Yes
Senior Community No
Ownership Fee Simple
Monthly Total Fees $6
Acceptable Financing Cash, Conventional
Membership Fee Required Optional
Listing Terms Cash, Conventional
Special Listing Condition None
Virtual Tour https://my.matterport.com/show/?m=YToDmtB7oL3&brand=0&mls=1&

"People Before Property"
Assisting buyers and sellers in achieving their goals is literally what I love to do!







