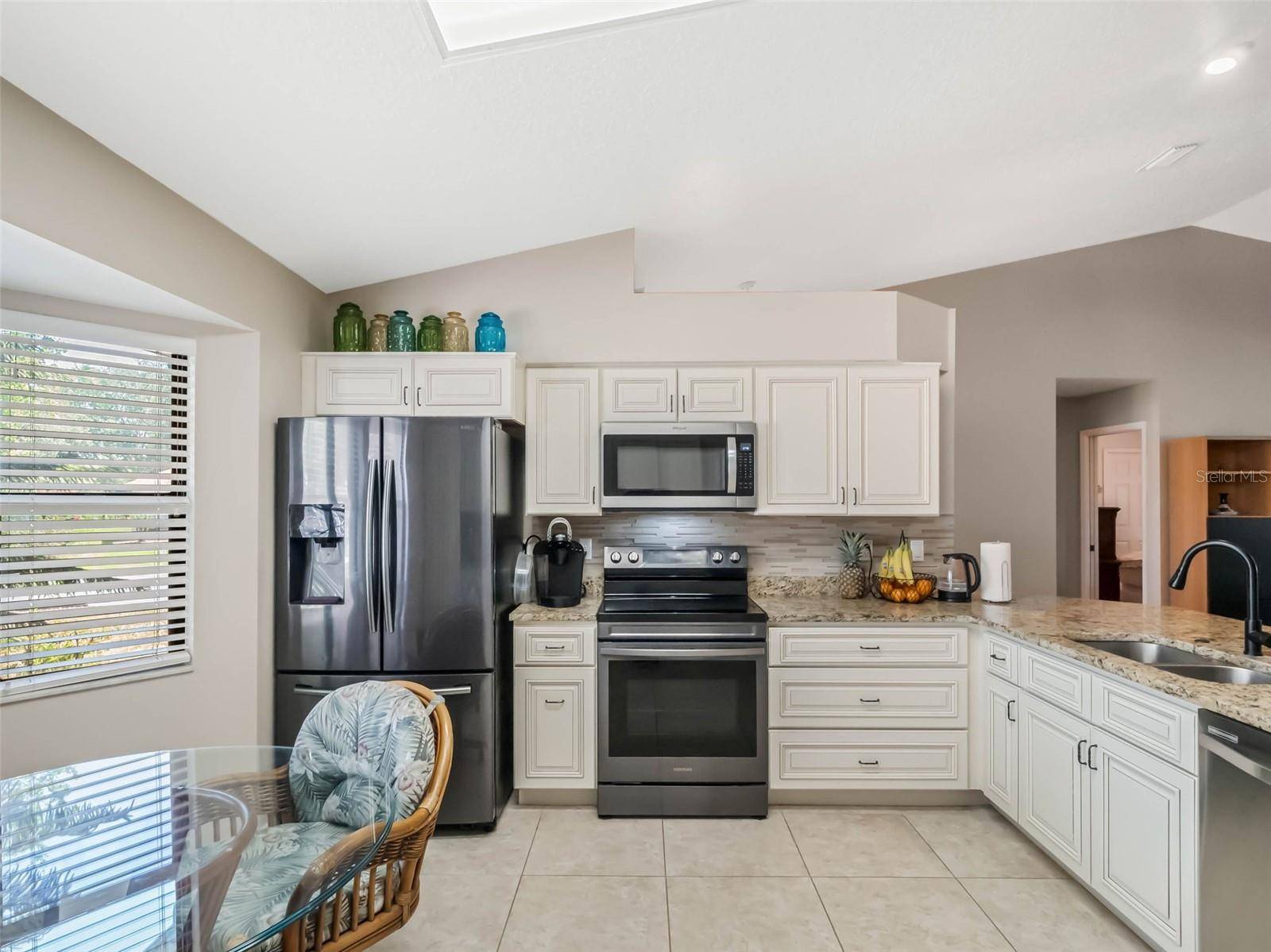3 Beds
2 Baths
1,951 SqFt
3 Beds
2 Baths
1,951 SqFt
OPEN HOUSE
Sat Jul 19, 11:00am - 3:00pm
Key Details
Property Type Single Family Home
Sub Type Single Family Residence
Listing Status Active
Purchase Type For Sale
Square Footage 1,951 sqft
Price per Sqft $174
Subdivision Royal Highlands Ph I Sub
MLS Listing ID G5095076
Bedrooms 3
Full Baths 2
Construction Status Completed
HOA Fees $224/mo
HOA Y/N Yes
Annual Recurring Fee 2688.0
Year Built 1996
Annual Tax Amount $4,179
Lot Size 10,454 Sqft
Acres 0.24
Property Sub-Type Single Family Residence
Source Stellar MLS
Property Description
Location
State FL
County Lake
Community Royal Highlands Ph I Sub
Area 34748 - Leesburg
Zoning PUD
Rooms
Other Rooms Florida Room, Great Room, Inside Utility
Interior
Interior Features Cathedral Ceiling(s), Ceiling Fans(s), Eat-in Kitchen, High Ceilings, Open Floorplan, Primary Bedroom Main Floor, Solid Surface Counters, Solid Wood Cabinets, Split Bedroom, Stone Counters, Thermostat, Vaulted Ceiling(s), Walk-In Closet(s)
Heating Central, Natural Gas
Cooling Central Air
Flooring Ceramic Tile, Laminate, Wood
Fireplace false
Appliance Dishwasher, Disposal, Gas Water Heater, Microwave, Range, Refrigerator, Water Softener
Laundry Electric Dryer Hookup, Inside, Laundry Room, Washer Hookup
Exterior
Exterior Feature Lighting, Rain Gutters, Sliding Doors
Parking Features Garage Door Opener
Garage Spaces 2.0
Community Features Association Recreation - Owned, Clubhouse, Deed Restrictions, Fitness Center, Gated Community - Guard, Golf Carts OK, Golf, Pool, Restaurant, Sidewalks, Tennis Court(s)
Utilities Available BB/HS Internet Available, Cable Available, Electricity Connected, Fiber Optics, Natural Gas Connected, Phone Available, Public, Sewer Connected, Underground Utilities, Water Connected
Amenities Available Clubhouse, Fence Restrictions, Fitness Center, Gated, Golf Course, Pickleball Court(s), Pool, Recreation Facilities, Security, Shuffleboard Court, Storage, Tennis Court(s), Trail(s)
View Trees/Woods, Water
Roof Type Shingle
Porch Patio, Porch, Screened
Attached Garage true
Garage true
Private Pool No
Building
Lot Description Corner Lot, Cul-De-Sac, Landscaped, Level, Near Golf Course, Paved, Private
Entry Level One
Foundation Slab
Lot Size Range 0 to less than 1/4
Builder Name PRINGLE
Sewer Public Sewer
Water Public
Architectural Style Ranch
Structure Type Block,Stucco
New Construction false
Construction Status Completed
Others
Pets Allowed Yes
HOA Fee Include Cable TV,Pool,Escrow Reserves Fund,Internet,Management,Private Road,Recreational Facilities,Security,Trash
Senior Community Yes
Ownership Fee Simple
Monthly Total Fees $224
Acceptable Financing Cash, Conventional, FHA, VA Loan
Membership Fee Required Required
Listing Terms Cash, Conventional, FHA, VA Loan
Special Listing Condition None
Virtual Tour https://media.devoredesign.com/videos/0196218d-8308-7170-bcfc-f4cb163a69fa

"People Before Property"
Assisting buyers and sellers in achieving their goals is literally what I love to do!







