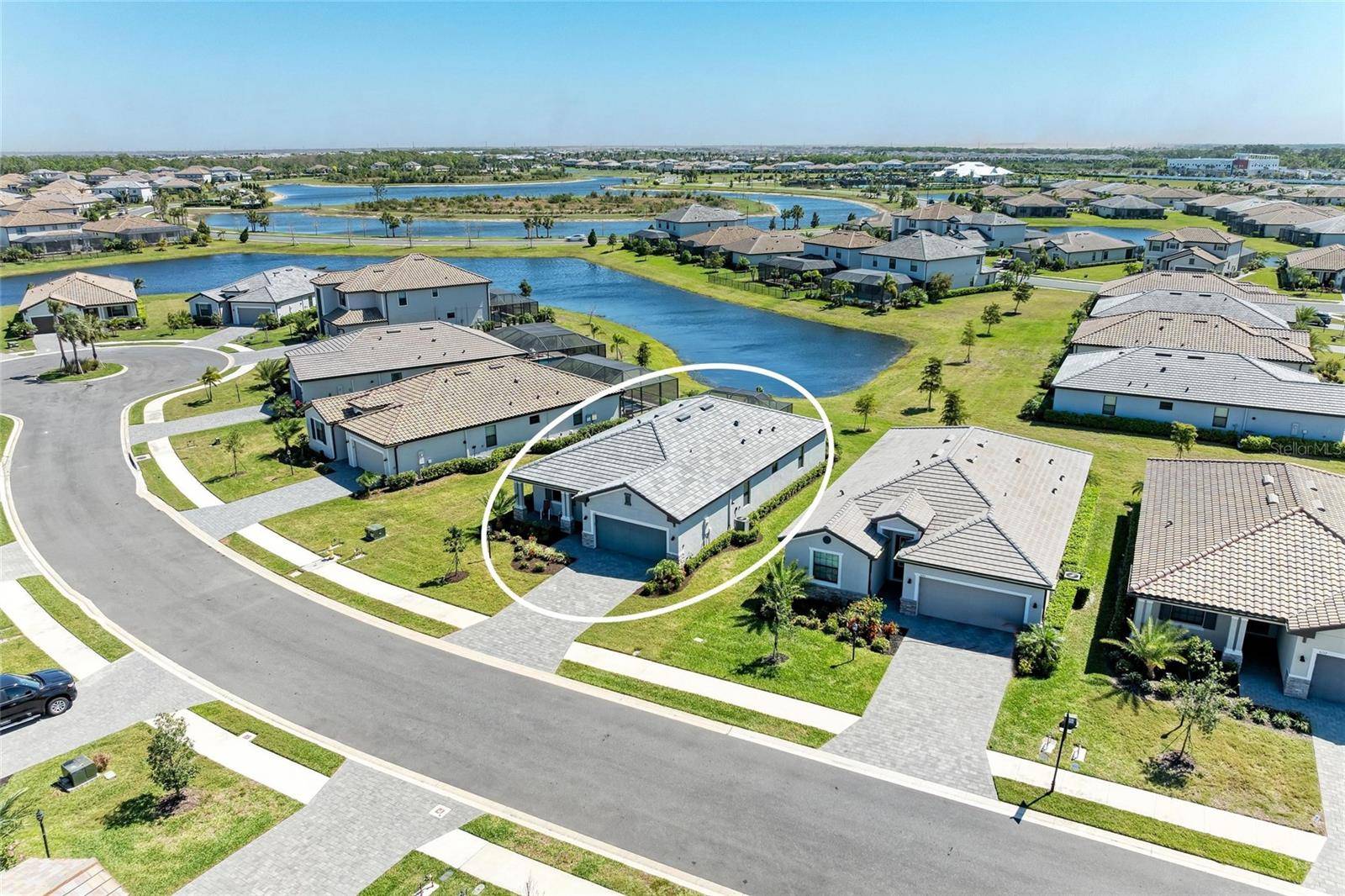3 Beds
3 Baths
1,849 SqFt
3 Beds
3 Baths
1,849 SqFt
Key Details
Property Type Single Family Home
Sub Type Single Family Residence
Listing Status Active
Purchase Type For Sale
Square Footage 1,849 sqft
Price per Sqft $307
Subdivision Lorraine Lakes Ph I
MLS Listing ID A4645338
Bedrooms 3
Full Baths 3
Construction Status Completed
HOA Fees $928/qua
HOA Y/N Yes
Originating Board Stellar MLS
Annual Recurring Fee 4913.4
Year Built 2022
Annual Tax Amount $8,733
Lot Size 8,276 Sqft
Acres 0.19
Property Sub-Type Single Family Residence
Property Description
The split floor plan ensures privacy, while the open-concept design seamlessly connects the dining room, kitchen, and family room—perfect for modern living. A large glass sliding door leads to the 18 x 8 covered lanai and extended 25 x15 lanai with marble tile, creating an effortless indoor-outdoor flow for entertaining. Enjoy phenomenal west-facing views from the front yard, where stunning sunsets paint the sky each evening.
Freshly painted throughout with designer paint, all new Stainless Steel Appliances, and washer and dryer included. The gourmet kitchen features a huge island with quartz counters, breakfast bar and walk-in pantry. Each bedroom has its own bathroom for easy living. The newly enclosed front porch keeps out those pesky bugs. The epoxied garage floor offers several benefits that enhance both the functionality and aesthetics of your space. Enjoy the added convenience of generator hook up.Living in Lorraine Lakes means access to resort-style amenities, including a resort pool, lap pool, splash pad and Tiki Bar, hot tub, an indoor basketball court, a fitness center, putting green, Coffee Bar, Shuffle Board, Beach Volleyball, Arcade, sports courts, Bocce Ball, a playground, and scenic walking trails. Plus, the community's on-site bar and restaurant add an extra touch of convenience.
With top-rated schools, Waterside Place, UTC Mall, and Siesta Key Beach just minutes away, you're never far from world-class shopping, dining, and entertainment. The low HOA fees include lawncare, irrigation, cable TV/Internet and all the fabulous amenities.
This home perfectly blends luxury, comfort, and convenience in one of Florida's most sought-after communities. Don't miss out—schedule your private showing today and experience the ultimate Lakewood Ranch lifestyle! (CDD included in taxes)
Location
State FL
County Manatee
Community Lorraine Lakes Ph I
Zoning R1
Interior
Interior Features Ceiling Fans(s), Open Floorplan, Primary Bedroom Main Floor, Solid Surface Counters, Split Bedroom, Thermostat, Window Treatments
Heating Central
Cooling Central Air
Flooring Carpet, Ceramic Tile, Marble
Fireplace false
Appliance Dishwasher, Disposal, Dryer, Microwave, Range, Refrigerator, Washer
Laundry Inside, Laundry Room
Exterior
Exterior Feature Hurricane Shutters, Irrigation System
Garage Spaces 2.0
Community Features Clubhouse, Deed Restrictions, Fitness Center, Gated Community - Guard, Golf Carts OK, Irrigation-Reclaimed Water, Playground, Pool, Restaurant, Sidewalks, Tennis Courts
Utilities Available Cable Connected, Electricity Connected, Natural Gas Connected, Public, Sewer Connected, Underground Utilities, Water Connected
Amenities Available Basketball Court, Cable TV, Clubhouse, Fence Restrictions, Fitness Center, Gated, Park, Pickleball Court(s), Playground, Pool, Recreation Facilities, Sauna, Security, Spa/Hot Tub, Tennis Court(s)
Waterfront Description Lake
View Y/N Yes
View Trees/Woods, Water
Roof Type Tile
Porch Covered, Enclosed, Front Porch, Screened
Attached Garage true
Garage true
Private Pool No
Building
Lot Description Cul-De-Sac, Landscaped, Paved
Entry Level One
Foundation Block
Lot Size Range 0 to less than 1/4
Sewer Public Sewer
Water Public
Structure Type Block
New Construction false
Construction Status Completed
Schools
Elementary Schools Gullett Elementary
Middle Schools Dr Mona Jain Middle
High Schools Lakewood Ranch High
Others
Pets Allowed Breed Restrictions
HOA Fee Include Guard - 24 Hour,Cable TV,Common Area Taxes,Pool,Escrow Reserves Fund,Internet,Maintenance Grounds,Management,Private Road,Recreational Facilities,Security
Senior Community No
Ownership Fee Simple
Monthly Total Fees $409
Acceptable Financing Cash, Conventional, FHA, VA Loan
Membership Fee Required Required
Listing Terms Cash, Conventional, FHA, VA Loan
Special Listing Condition None
Virtual Tour https://tours.vtourhomes.com/5129marinabasinctbradentonfl?b=0

"People Before Property"
Assisting buyers and sellers in achieving their goals is literally what I love to do!







