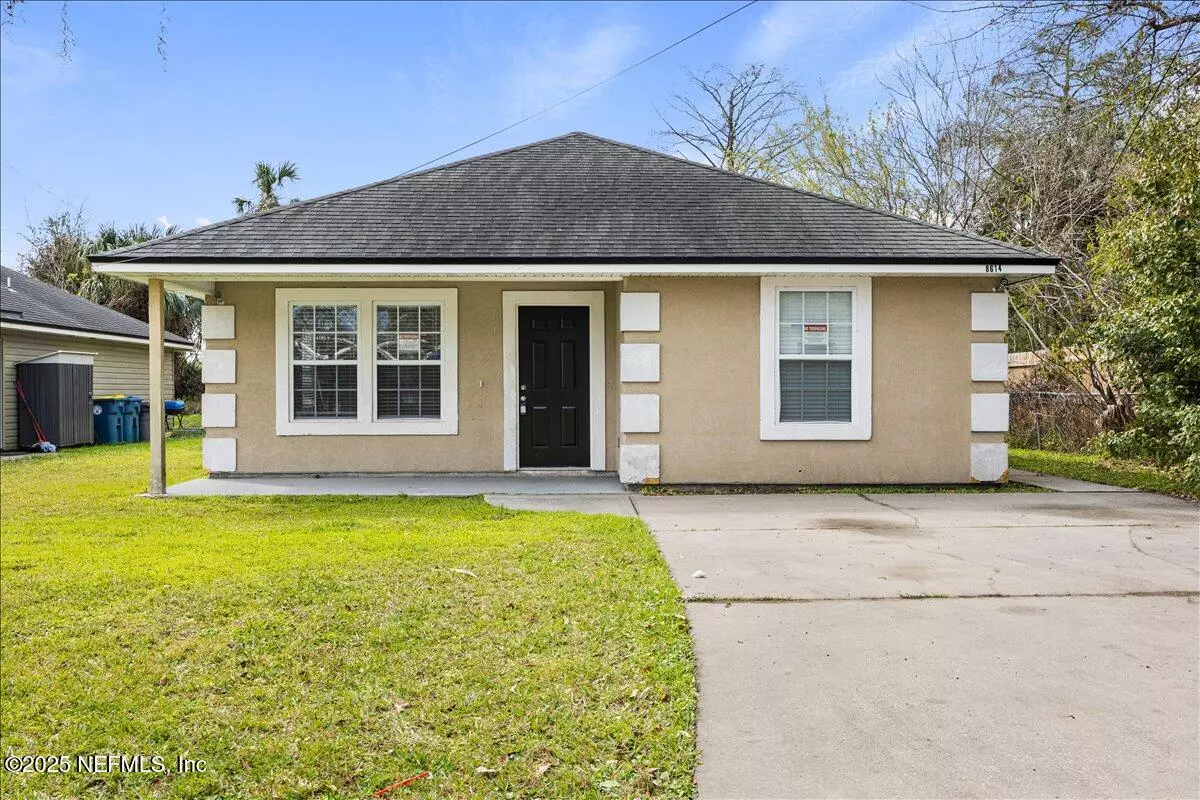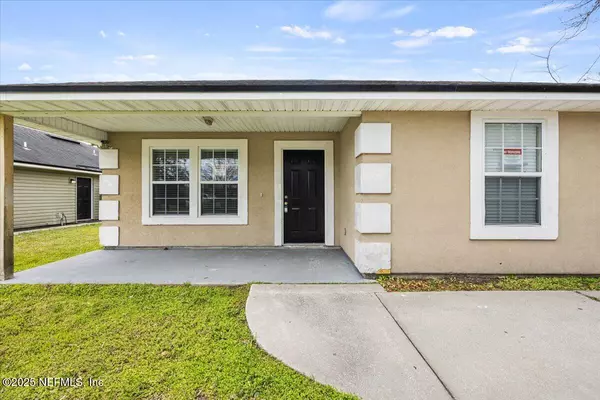4 Beds
2 Baths
1,584 SqFt
4 Beds
2 Baths
1,584 SqFt
Key Details
Property Type Single Family Home
Sub Type Single Family Residence
Listing Status Active
Purchase Type For Sale
Square Footage 1,584 sqft
Price per Sqft $102
Subdivision Armstrong Riverview
MLS Listing ID 2072321
Style Traditional
Bedrooms 4
Full Baths 2
HOA Y/N No
Originating Board realMLS (Northeast Florida Multiple Listing Service)
Year Built 2009
Annual Tax Amount $2,924
Lot Size 4,791 Sqft
Acres 0.11
Property Sub-Type Single Family Residence
Property Description
Welcome to this spacious 4-bedroom, 2-bath home located in the sought-after Armstrong Riverview Subdivision of Jacksonville, FL. Boasting 1,584 square feet of comfortable living space, this home was built in 2009 and offers modern features with plenty of room for family and entertaining.
The primary suite includes a large walk-in closet for added convenience, and two additional bedrooms also feature walk-in closets, ensuring ample storage space. The open floor plan flows seamlessly from the living area to the kitchen, creating a welcoming atmosphere for both relaxation and hosting guests.
Enjoy the convenience of easy access to local amenities and the beautiful surroundings of Armstrong Riverview. With its great location, thoughtful design, and modern updates, this home is perfect for anyone looking to settle in Jacksonville.
Location
State FL
County Duval
Community Armstrong Riverview
Area 075-Trout River/College Park/Ribault Manor
Direction I 95 to Exit 356B Lem Turner Rd, left onto Riverview St toward 1st Ave Turn right onto 3rd Ave Destination will be on the left
Interior
Interior Features Ceiling Fan(s), Open Floorplan, Primary Bathroom - Shower No Tub
Heating Central, Electric, Heat Pump
Cooling Central Air, Electric
Flooring Carpet, Laminate, Tile
Furnishings Unfurnished
Laundry Electric Dryer Hookup, In Unit, Washer Hookup
Exterior
Parking Features Off Street
Utilities Available Electricity Connected, Water Connected
Garage No
Private Pool No
Building
Sewer Septic Tank
Water Public
Architectural Style Traditional
New Construction No
Schools
Elementary Schools Rutledge H Pearson
Middle Schools Jean Ribault
High Schools Jean Ribault
Others
Senior Community No
Tax ID 0363100110
Acceptable Financing Cash, Conventional
Listing Terms Cash, Conventional
"People Before Property"
Assisting buyers and sellers in achieving their goals is literally what I love to do!







