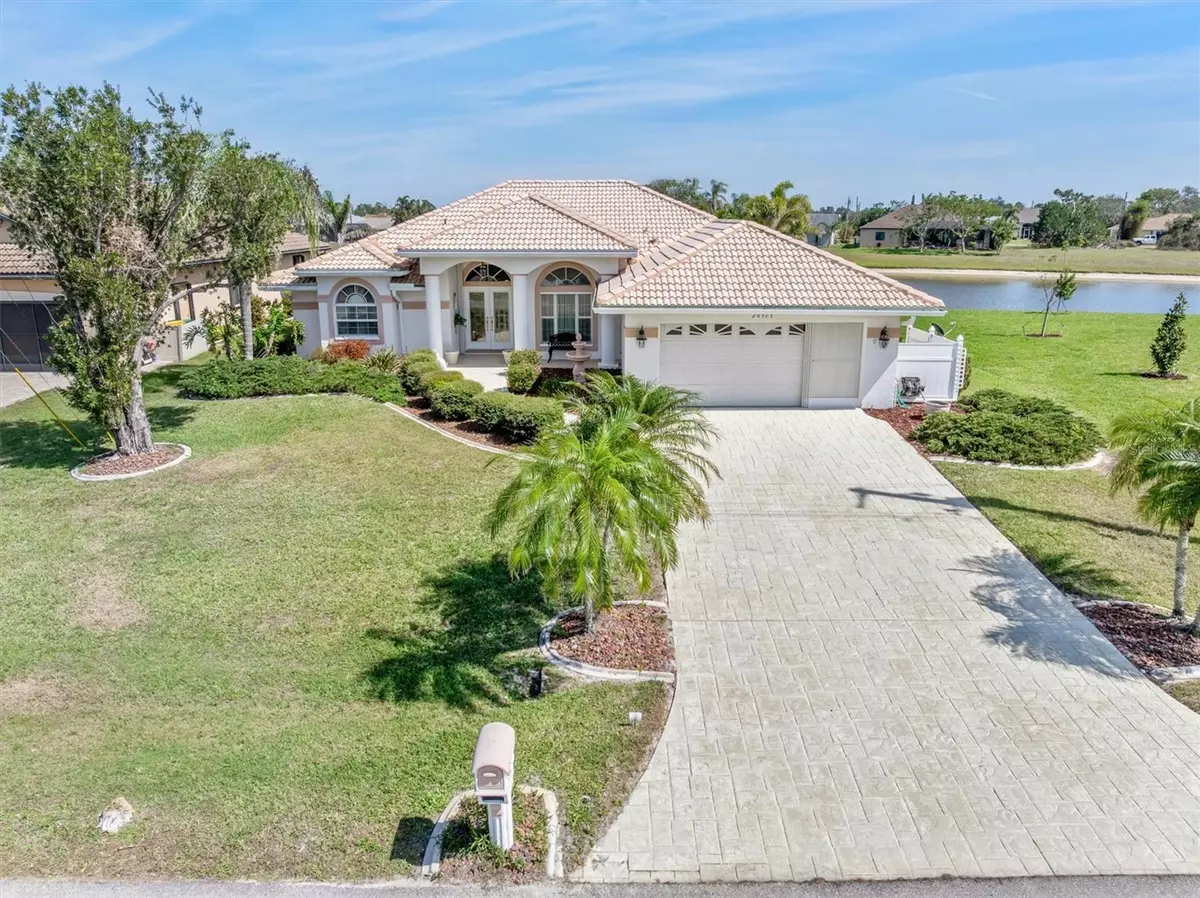3 Beds
3 Baths
2,232 SqFt
3 Beds
3 Baths
2,232 SqFt
Key Details
Property Type Single Family Home
Sub Type Single Family Residence
Listing Status Active
Purchase Type For Sale
Square Footage 2,232 sqft
Price per Sqft $262
Subdivision Punta Gorda Isles
MLS Listing ID C7505380
Bedrooms 3
Full Baths 2
Half Baths 1
Construction Status Completed
HOA Fees $165/ann
HOA Y/N Yes
Originating Board Stellar MLS
Year Built 1995
Annual Tax Amount $2,551
Lot Size 9,583 Sqft
Acres 0.22
Lot Dimensions 82X120X78X120
Property Sub-Type Single Family Residence
Property Description
As you step inside, be prepared to be enthralled by the expansive open floor plan that bathes in natural light, thanks to the generous multi-pane windows and high vaulted ceilings. The airy and warm ambiance, painted in soft beige and complemented by elegant hardwood flooring, offers a welcoming space for relaxation and entertaining.
The heart of this home is undoubtedly its inviting kitchen. Newly equipped with modern appliances and exquisite cabinetry, it's designed to inspire your culinary creativity. Whether crafting a quick breakfast or a sumptuous dinner, this kitchen makes every meal a delightful experience.
Boasting three comfortable bedrooms and two pristine bathrooms, this home ensures privacy and comfort with its clever split-bedroom layout. Guests will appreciate the quiet retreat provided by this thoughtful design.
But the true magic of this property unfolds outside. Step into your private oasis—a screened pool area that promises endless days of aquatic fun and relaxation. The light blue pool, with its clear waters and attractive stone deck, invites you to unwind and enjoy the Floridian sun. Conveniently, a bathroom and shower are accessible outdoors, adding to the practicality and comfort of this entertaining space.
Imagine mornings spent on the shaded patio, with a concrete table and benches perfect for al fresco dining or simply soaking in the stunning water views. Every room in the house presents a picturesque vista of the lake, teeming with local wildlife, including graceful birds, ducks, egrets, and playful rabbits. The tranquil presence of nature provides a serene backdrop to your daily life.
Positioned near a beautiful lake, the location adds an extra layer of allure to this property. The quiet, friendly neighborhood and the convenience of nearby amenities make it a prime spot for family living. Whether you're into kayaking on the lake or enjoying peaceful sunset views from your patio, this home's location is perfect for fostering a healthy, outdoor lifestyle.
This lakeside retreat not only offers a home but a lifestyle—one filled with energy, natural beauty, and the convenience of modern amenities. With the home's exceptional curb appeal, it promises to impress family and friends alike, creating lasting memories and offering a haven of unadulterated pleasure.
Don't miss this extraordinary opportunity to make 26373 Madagascar Rd your new family sanctuary. Contact us today to schedule a private viewing and experience firsthand the exuberant charm of this Punta Gorda gem!
Location
State FL
County Charlotte
Community Punta Gorda Isles
Zoning RSF-3.
Rooms
Other Rooms Breakfast Room Separate, Family Room, Formal Dining Room Separate, Formal Living Room Separate, Inside Utility
Interior
Interior Features Built-in Features, Cathedral Ceiling(s), Ceiling Fans(s), Eat-in Kitchen, High Ceilings, Kitchen/Family Room Combo, Living Room/Dining Room Combo, Open Floorplan, Primary Bedroom Main Floor, Solid Surface Counters, Split Bedroom, Stone Counters, Vaulted Ceiling(s), Walk-In Closet(s), Window Treatments
Heating Central, Electric
Cooling Central Air
Flooring Carpet, Ceramic Tile, Tile, Wood
Furnishings Negotiable
Fireplace false
Appliance Cooktop, Dishwasher, Disposal, Dryer, Electric Water Heater, Ice Maker, Microwave, Range, Refrigerator, Washer
Laundry Inside, Laundry Room
Exterior
Exterior Feature French Doors, Hurricane Shutters, Lighting, Outdoor Shower, Sliding Doors
Parking Features Driveway, Garage Door Opener
Garage Spaces 2.0
Pool Auto Cleaner, Indoor, Screen Enclosure
Community Features Deed Restrictions
Utilities Available BB/HS Internet Available, Cable Available, Cable Connected, Electricity Available, Electricity Connected, Public, Sewer Available, Sewer Connected, Street Lights, Water Available, Water Connected
Waterfront Description Brackish Water,Canal Front,Lake
View Y/N Yes
View Garden, Pool, Water
Roof Type Tile
Porch Front Porch, Porch, Rear Porch, Screened
Attached Garage true
Garage true
Private Pool Yes
Building
Lot Description Cleared, Cul-De-Sac, Greenbelt, City Limits, In County, Near Golf Course, Paved
Story 1
Entry Level One
Foundation Slab
Lot Size Range 0 to less than 1/4
Sewer Public Sewer
Water Public
Architectural Style Custom, Florida, Ranch, Traditional
Structure Type Block,Stucco
New Construction false
Construction Status Completed
Schools
Elementary Schools Deep Creek Elementary
Middle Schools Punta Gorda Middle
High Schools Charlotte High
Others
Pets Allowed Yes
Senior Community No
Ownership Fee Simple
Monthly Total Fees $13
Acceptable Financing Cash, Conventional, FHA
Membership Fee Required Required
Listing Terms Cash, Conventional, FHA
Special Listing Condition None
Virtual Tour https://www.propertypanorama.com/instaview/stellar/C7505380

"People Before Property"
Assisting buyers and sellers in achieving their goals is literally what I love to do!







