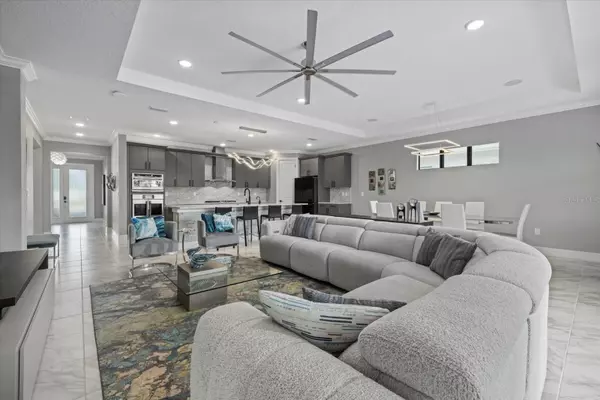4 Beds
4 Baths
3,026 SqFt
4 Beds
4 Baths
3,026 SqFt
Key Details
Property Type Single Family Home
Sub Type Single Family Residence
Listing Status Active
Purchase Type For Sale
Square Footage 3,026 sqft
Price per Sqft $352
Subdivision Cresswind Ph Ii Subph A, B & C
MLS Listing ID A4641902
Bedrooms 4
Full Baths 4
HOA Fees $1,248/qua
HOA Y/N Yes
Originating Board Stellar MLS
Year Built 2023
Annual Tax Amount $12,452
Lot Size 6,969 Sqft
Acres 0.16
Property Sub-Type Single Family Residence
Property Description
Step inside to an impeccably designed open floor plan, featuring elegant finishes and high-end upgrades throughout. The gourmet kitchen boasts an upgraded microwave/oven, Insta-hot faucet, finished pantry, and stone-accented island, perfect for entertaining. The great room is a showpiece with a custom feature wall, entertainment system, power shades, and an added column for architectural detail.
Retreat to the owner's suite, a true sanctuary with dual shower heads, power shades, finished closets, and additional outlets for convenience. The guest and flex rooms are designed for versatility, featuring a Murphy bed, built-in desk, custom cabinetry, and ceiling fans. Throughout the home, floor tiles and grout have been professionally cleaned and sealed (5-year warranty), and freshly painted.
Breathtaking Outdoor Living
Designed for ultimate relaxation and entertaining, the expansive lanai features a custom outdoor kitchen, lanai ceiling fan, speakers, TV hookup, and ambient cage lighting. The resort-style saltwater pool & spa is enhanced with a pool railing and additional spa step for ease and comfort. Upgraded travertine pavers, lush landscaping, stone pathways, and extended concrete pad exits add to the outdoor charm.
Premium Home Enhancements include: water filtration system, Wireless access points in the lanai and great room, Front path and lanai lighting, Whole-house gutters & enhanced irrigation system, Garage and entryway lights on timers, and so much more.
Located minutes from Lakewood Ranch Library, Waterside Place, shopping, dining, and UTC, with easy access to I-75, downtown Sarasota, and Gulf Coast beaches.
Don't miss this incredible opportunity to own a luxury home in a top-rated active adult community. Schedule your private showing today!
Cresswind at Lakewood Ranch is a pet-friendly and well-managed community located in the Sarasota/Bradenton area along Florida's Cultural Coast. Lakewood Ranch is known for its diverse mix of villages, exciting events, and natural beauty. The community features a resident-exclusive clubhouse and recreation center overseen by a full-time lifestyle director. Inside, you'll find a multi-purpose event and social space, SmartFit/EGym training center, yoga studio, art studio with ceramics, card rooms, and various social clubs. Outdoor amenities include pickleball and tennis courts, a walking trail, a stunning heated resort pool and spa, an event lawn for food trucks, bocce courts, and outdoor social areas, all spread across over 250 acres..
Location
State FL
County Manatee
Community Cresswind Ph Ii Subph A, B & C
Zoning RES
Interior
Interior Features Ceiling Fans(s), Eat-in Kitchen, Kitchen/Family Room Combo, Living Room/Dining Room Combo, Open Floorplan, Tray Ceiling(s)
Heating Central
Cooling Central Air
Flooring Luxury Vinyl, Tile
Fireplace false
Appliance Other
Laundry Other
Exterior
Exterior Feature Rain Gutters, Sliding Doors
Garage Spaces 2.0
Pool In Ground, Screen Enclosure
Community Features Association Recreation - Owned, Deed Restrictions, Gated Community - Guard, Golf Carts OK, Pool, Sidewalks, Tennis Courts, Wheelchair Access
Utilities Available Electricity Connected
Roof Type Concrete,Tile
Attached Garage true
Garage true
Private Pool Yes
Building
Story 2
Entry Level Two
Foundation Other
Lot Size Range 0 to less than 1/4
Sewer Public Sewer
Water Public
Structure Type Stucco
New Construction false
Schools
Elementary Schools Gullett Elementary
Middle Schools Dr Mona Jain Middle
High Schools Lakewood Ranch High
Others
Pets Allowed Yes
HOA Fee Include Cable TV,Pool,Escrow Reserves Fund,Internet,Maintenance Grounds,Management
Senior Community Yes
Ownership Fee Simple
Monthly Total Fees $416
Acceptable Financing Cash, Conventional
Membership Fee Required Required
Listing Terms Cash, Conventional
Special Listing Condition None
Virtual Tour https://www.propertypanorama.com/instaview/stellar/A4641902

"People Before Property"
Assisting buyers and sellers in achieving their goals is literally what I love to do!







