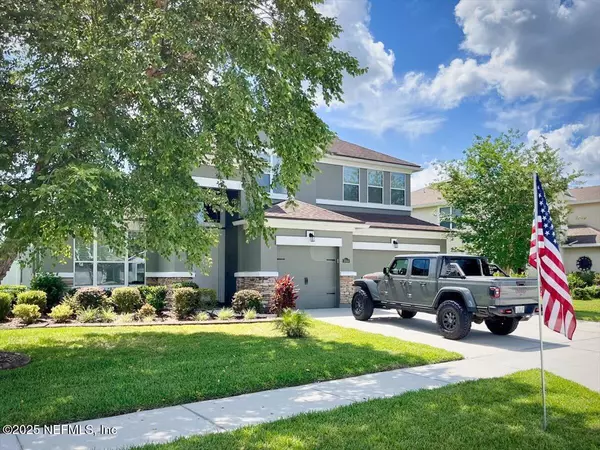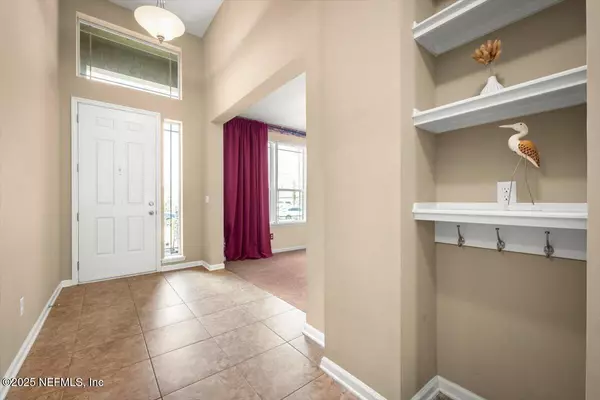4 Beds
3 Baths
2,563 SqFt
4 Beds
3 Baths
2,563 SqFt
Key Details
Property Type Single Family Home
Sub Type Single Family Residence
Listing Status Active
Purchase Type For Sale
Square Footage 2,563 sqft
Price per Sqft $190
Subdivision Sevilla
MLS Listing ID 2071708
Style Contemporary
Bedrooms 4
Full Baths 3
Construction Status Updated/Remodeled
HOA Fees $970/ann
HOA Y/N Yes
Originating Board realMLS (Northeast Florida Multiple Listing Service)
Year Built 2012
Annual Tax Amount $3,570
Lot Size 9,583 Sqft
Acres 0.22
Property Sub-Type Single Family Residence
Property Description
This home offers 4 Bedrooms / 3 full baths plus a spacious Loft with a 3-car garage. A welcoming foyer, flowing to a front room with brick-like Decor which was designed with the concept of creating an adaptable ambiance. This room thus creates a multitude of use, from a formal living area, formal dining area, an office, or just merely a comfortable room for relaxation.
The magnificent inviting open Kitchen with granite countertops, stainless steel appliances is perfect for family quality time. The kitchen and breakfast nook area opens seamlessly to a vast open covered lanai with pavers and a privately fenced backyard. First level additionally offers a family room, laundry room and master suite. But wait there's more, a cabana "full" bath awaits you for those family outdoor gatherings and/or pool ideas! First level is tiled throughout and carpets in bedrooms and loft.
As you ascend to the second level, you will find plenty of room for everyone in the family, starting with a spacious loft or TV Room, three large size bedrooms plus a Jack & Jill bath. Plantation Shutters and blinds throughout.
The sprawling backyard and covered patio is perfect for entertaining. Covered and paved, ready for creating your tropical outdoor kitchen and pool!
Special features of the home: Paved patio, 3 - car oversized garage, water treatment system, Rhino Shield Paint, located on a quiet cul-de-sac street, "A" rated school district in St. Johns County, close proximity to Costco, the new Home Depot, restaurants and downtown St. Augustine.
Location
State FL
County St. Johns
Community Sevilla
Area 308-World Golf Village Area-Sw
Direction From I-95 South, Exit on Int'l Golf Pkwy West, make a left after first light on World Commerce Pkwy (Gate gas station), Sevilla on right. First left on Porto Cristo pass the circular right on Santa Cruz. Home on your right.
Interior
Interior Features Breakfast Nook, Ceiling Fan(s), Entrance Foyer, Jack and Jill Bath, Kitchen Island, Pantry, Primary Bathroom -Tub with Separate Shower, Primary Downstairs, Walk-In Closet(s)
Heating Central, Electric
Cooling Central Air, Multi Units
Flooring Carpet, Tile
Furnishings Unfurnished
Exterior
Exterior Feature Fire Pit
Parking Features Attached, Garage, Garage Door Opener
Garage Spaces 3.0
Fence Back Yard, Vinyl
Utilities Available Cable Available, Electricity Connected, Water Connected
Amenities Available Playground
Roof Type Shingle
Porch Covered, Rear Porch
Total Parking Spaces 3
Garage Yes
Private Pool No
Building
Lot Description Dead End Street, Sprinklers In Front, Sprinklers In Rear
Faces Northwest
Water Public
Architectural Style Contemporary
Structure Type Stucco
New Construction No
Construction Status Updated/Remodeled
Schools
Elementary Schools Mill Creek Academy
Middle Schools Mill Creek Academy
High Schools Tocoi Creek
Others
HOA Name SEVILLA at WORLD COMMERCE
Senior Community No
Tax ID 0283323330
Security Features Smoke Detector(s)
Acceptable Financing Cash, Conventional, FHA, VA Loan
Listing Terms Cash, Conventional, FHA, VA Loan
"People Before Property"
Assisting buyers and sellers in achieving their goals is literally what I love to do!







