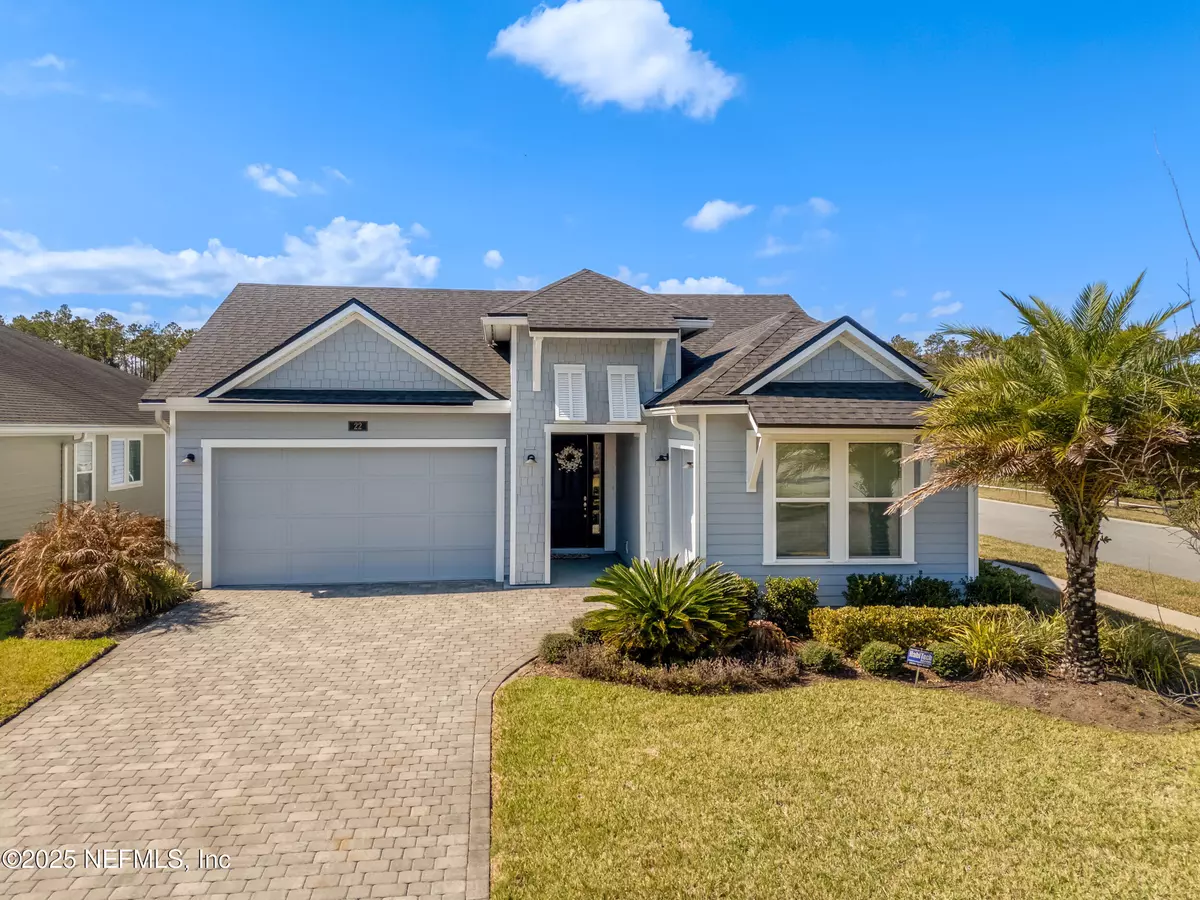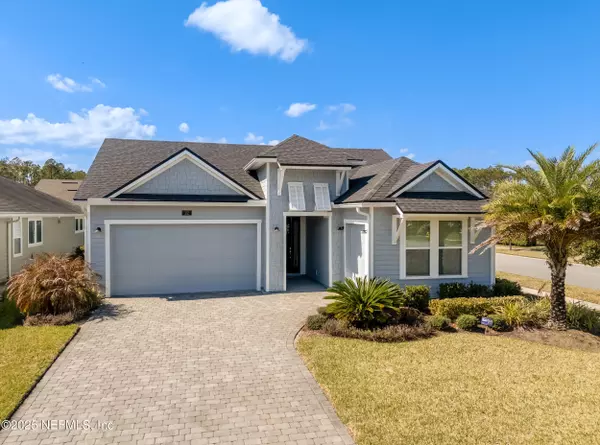3 Beds
2 Baths
1,876 SqFt
3 Beds
2 Baths
1,876 SqFt
Key Details
Property Type Single Family Home
Sub Type Single Family Residence
Listing Status Active
Purchase Type For Sale
Square Footage 1,876 sqft
Price per Sqft $306
Subdivision Timberland Ridge@Nocatee
MLS Listing ID 2071487
Style Ranch
Bedrooms 3
Full Baths 2
HOA Fees $700/ann
HOA Y/N Yes
Originating Board realMLS (Northeast Florida Multiple Listing Service)
Year Built 2021
Annual Tax Amount $9,193
Lot Size 7,840 Sqft
Acres 0.18
Lot Dimensions 50x135x50x135
Property Sub-Type Single Family Residence
Property Description
Tile Backsplash, & Stainless appliances. Upgraded lighting & Wood Shutters throughout. Situated on a fully fenced corner lot, stubbed for a future pool. Enjoy the sunny Florida lifestyle in your spacious screened/covered lanai. Numerous Upgrades include, Custom Coastal chandelier, upgraded flooring and lighting, Nest thermostat, Gas fireplace, Remote blinds on slider, & Full guttering! As a Nocatee resident, you will enjoy a fantastic lifestyle that includes Splash Water Park, biking Trails, planned Community Events and 2 Intracoastal Kayak Launches. Nocatee recently opened new amenities including new water slides and an adult pool. CDD ALREADY INCLUDED IN TAX AMOUNT.
Location
State FL
County Duval
Community Timberland Ridge@Nocatee
Area 029-Nocatee (Duval County)
Direction I-95S, Take exit 362A. Take the ramp to I-295 S. Keep left to continue on FL-9B S, take exit 2 for US-1 S. Turn left onto US-1S, Take the Nocatee Pkwy exit. Continue to Nocatee Pkwy, Take the Valley Ridge Blvd N exit. Merge to Valley Ridge Blvd, turn left to Timberland Forest Dr. Turn left onto Timberland Crossing Dr, turn right to Pine Manor Dr. Turn left to Rockhurst Tr, Home is on the Right
Interior
Interior Features Ceiling Fan(s), Kitchen Island, Pantry, Primary Bathroom - Shower No Tub, Primary Downstairs, Split Bedrooms, Walk-In Closet(s)
Heating Central
Cooling Central Air
Flooring Carpet, Tile, Vinyl
Fireplaces Number 1
Fireplaces Type Gas
Furnishings Negotiable
Fireplace Yes
Laundry In Unit
Exterior
Parking Features Attached, Garage, Garage Door Opener
Garage Spaces 3.0
Fence Back Yard, Wrought Iron
Utilities Available Cable Available, Electricity Connected, Natural Gas Connected, Sewer Connected, Water Connected
Amenities Available Park
Roof Type Shingle
Porch Covered, Patio, Screened
Total Parking Spaces 3
Garage Yes
Private Pool No
Building
Lot Description Corner Lot, Sprinklers In Front, Sprinklers In Rear
Faces Southeast
Sewer Public Sewer
Water Public
Architectural Style Ranch
Structure Type Fiber Cement,Frame
New Construction No
Schools
Elementary Schools Bartram Springs
Middle Schools Twin Lakes Academy
High Schools Atlantic Coast
Others
HOA Name First Coast Association Management, LLC
Senior Community No
Tax ID 1681710675
Security Features Smoke Detector(s)
Acceptable Financing Cash, Conventional, FHA, VA Loan
Listing Terms Cash, Conventional, FHA, VA Loan
Virtual Tour https://www.zillow.com/view-imx/56d65609-bc62-4158-ad30-cfd253ebf4a9?setAttribution=mls&wl=true&initialViewType=pano&utm_source=dashboard
"People Before Property"
Assisting buyers and sellers in achieving their goals is literally what I love to do!







