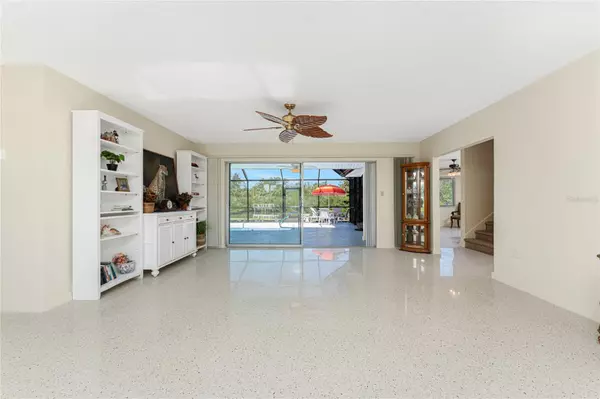2 Beds
2 Baths
2,116 SqFt
2 Beds
2 Baths
2,116 SqFt
Key Details
Property Type Single Family Home
Sub Type Single Family Residence
Listing Status Active
Purchase Type For Sale
Square Footage 2,116 sqft
Price per Sqft $236
Subdivision Creek Lane Sub
MLS Listing ID D6140823
Bedrooms 2
Full Baths 2
HOA Y/N No
Originating Board Stellar MLS
Year Built 1962
Annual Tax Amount $2,819
Lot Size 0.320 Acres
Acres 0.32
Lot Dimensions 54x99x177x135
Property Sub-Type Single Family Residence
Property Description
The downstairs has just been restored, from the polishing of the Terrazzo flooring to an all new kitchen, featuring updated WOOD raised face cabinetry w/QUARTZ COUNTERTOPS complete with a stainless appliance package including: double door refrigerator, built in microwave, smooth top stove, and dishwasher. (all Frigidaire). There's a built in pantry, plus a breakfast nook with a door w/sidelight opening onto the lanai. The L-shaped living/dining room has two ceiling fans, and sliding glass doors opening on to the lanai, with a great view of the creek as soon as you walk in the front door! The Guest bedroom is downstairs and features a wall closet and ceiling fan. The Guest Bath is very "retro" with combo tub/shower and updated vanity w/solid surface countertop, lighting and mirror. The Den could quite easily be a 3rd bedroom or an office with a set of new sliding glass doors to the pool area plus French doors to the Florida room. There's storage under the stairs which could serve as the closet. The Florida room is vinyl enclosed and makes a great "SUN PORCH", perfect for reading a book or taking an afternoon siesta. Upstairs, you'll find an open area leading into the primary bedroom - your imagination can picture how you could use this area! The spacious Primary bedroom has two walk in closets, ceiling fan, and balcony with a view of the creek. There's also a stack washer/dryer upstairs so no need to lug your laundry up and down the stairs. The Primary bath is set up for ultimate relaxation with a jetted tub, separate Roman shower with dual shower heads and seat, privacy commode and an updated vanity with dual basins. The one car garage also has hookups for washer and dryer, utility sink and automatic garage door opener. Enjoy the pool surrounded by a new POOL CAGE (2024). The 5 zone sprinkler system keeps that landscaping looking good all year long, and there's a shed for storing your garden supplies. 8' Wood fence provides privacy for your backyard! Roof was new in 2023, along with gutters and most of the soffit. Home has both rolldown hurricane shutters and accordion shutters. Zoned Central heat/air to keep you comfortable both upstairs and down, and there's also two water heaters, so no shortage of hot water! This is the perfect location for your boat - it's two bridges out to Lemon Bay, with a scenic boat ride down Gottfried Creek. By car, you are in the middle of town, and just minutes to shopping, restaurants and area beaches! ADDED BONUS: this home is eligible to apply for membership to the Englewood Gardens Beach Club, which has a PRIVATE BEACH and CLUBHOUSE. There is an additional fee and there is a waiting list for this club. This is a very unique home on a gorgeous homesite - call today for your appointment to see it!
Location
State FL
County Sarasota
Community Creek Lane Sub
Zoning RSF2
Rooms
Other Rooms Den/Library/Office, Inside Utility, Loft
Interior
Interior Features Built-in Features, Ceiling Fans(s), Eat-in Kitchen, Living Room/Dining Room Combo, PrimaryBedroom Upstairs, Split Bedroom, Walk-In Closet(s), Window Treatments
Heating Central, Electric, Zoned
Cooling Central Air, Zoned
Flooring Carpet, Terrazzo, Tile
Furnishings Unfurnished
Fireplace false
Appliance Dishwasher, Dryer, Electric Water Heater, Microwave, Range, Refrigerator, Washer
Laundry In Garage, Upper Level
Exterior
Exterior Feature Hurricane Shutters, Irrigation System, Private Mailbox, Sliding Doors
Parking Features Garage Door Opener
Garage Spaces 1.0
Fence Wood
Pool Fiberglass, In Ground, Screen Enclosure
Utilities Available BB/HS Internet Available, Cable Available, Electricity Connected, Phone Available, Sewer Connected, Water Connected
Waterfront Description Creek
View Y/N Yes
Water Access Yes
Water Access Desc Bay/Harbor,Beach,Creek,Gulf/Ocean,Gulf/Ocean to Bay,Intracoastal Waterway
View Water
Roof Type Shingle
Porch Covered, Rear Porch, Screened, Side Porch
Attached Garage true
Garage true
Private Pool Yes
Building
Lot Description Cleared, Cul-De-Sac, In County, Irregular Lot, Landscaped, Level, Oversized Lot, Street Dead-End, Paved
Story 1
Entry Level Two
Foundation Slab
Lot Size Range 1/4 to less than 1/2
Sewer Public Sewer
Water Public
Architectural Style Florida
Structure Type Block,Concrete,Stucco,Wood Frame
New Construction false
Schools
Elementary Schools Englewood Elementary
Middle Schools L.A. Ainger Middle
High Schools Lemon Bay High
Others
Pets Allowed Yes
Senior Community No
Ownership Fee Simple
Acceptable Financing Cash, Conventional
Listing Terms Cash, Conventional
Special Listing Condition None

"People Before Property"
Assisting buyers and sellers in achieving their goals is literally what I love to do!







