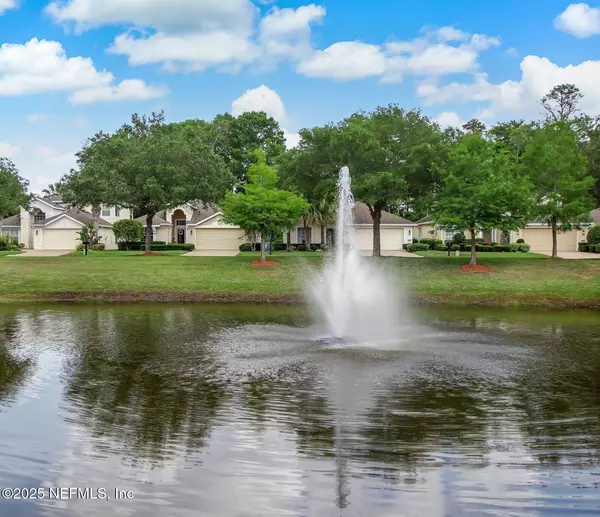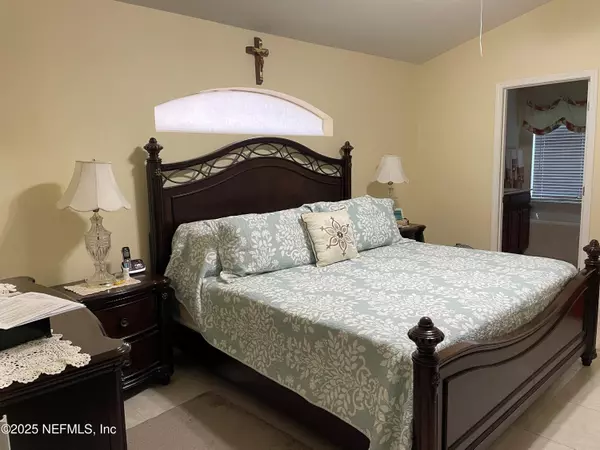2 Beds
2 Baths
1,720 SqFt
2 Beds
2 Baths
1,720 SqFt
Key Details
Property Type Single Family Home
Sub Type Single Family Residence
Listing Status Active
Purchase Type For Sale
Square Footage 1,720 sqft
Price per Sqft $290
Subdivision Sweetwater By Del Webb
MLS Listing ID 2068455
Style Traditional
Bedrooms 2
Full Baths 2
Construction Status Updated/Remodeled
HOA Fees $250/mo
HOA Y/N Yes
Originating Board realMLS (Northeast Florida Multiple Listing Service)
Year Built 2006
Annual Tax Amount $5,972
Lot Size 6,098 Sqft
Acres 0.14
Property Sub-Type Single Family Residence
Property Description
* One of Sweetwater's Most Desired 1-story Floor Plan on Private Nature Preserve!
* 2 Bedrooms, 2 Baths, w/ Den, Enclosed 27' x 13' Lanai & 2-Car Garage
* Popular Cypress Model with 1,720 sq. ft. and Designer Paver Drive & Walkway
* New Roof with GAF Timberline HDZ Shingles and Transferable Warranty (2024)
* Enclosed Lanai with versatile Vinyl Windows extending living space to 2,020 sq. ft.
* Enjoy Stunning Sounds and Front Door Views of Tranquil Pond with Fountain
* Upgraded Separate Glass and/or Screen Front Door Enclosure that Locks
* Home is beautifully adorned with the same 18" Designer Tiled Flooring Throughout
* Open Split-bedroom Floor Plan that's ideal for entertaining Family & Friends
* Living & Dining Rooms with 10 ft. Ceilings and Designer Lighting & Fan
* Dining Room with upgraded Lighting and Wainscotting
* Den with Double-door Entry is ideal for homeowner's multiple uses
* Custom Window Treatments throughout that convey
* Plantation Shutter in Primary, 2nd Bedroom & Breakfast Room
* Beautiful Chef's Kitchen w/42" Warm Maple Wood Cabinetry
* Stainless Steel Kitchen Appliance and desirable Pullout Shelving
* New Double-Door LG Refrigerator with Water and Ice on the Door (2023)
* New GE Dishwasher installed (2023)
* Luxurious Primary Bath with Dual Sinks Vanity, Garden Tub, & Separate Shower
* Separate Water Closet with Pocket Door Enclosure and Door to Lanai
* Large Walk-in Primary Closet with Vinyl Plank Flooring
* Separate 2nd Bedroom and Guest Bath w/ Custom Valance/Drapery Enclosure
* Laundry Room with Large Double-door Pantry, Cabinetry, Closet & Utility Sink
* A. O. Smith Water Softener, A.O. Smith Water Heater, & Garage Overhead Fan
* Upgraded Epoxy Garage Floor Coating (2023)
* Sprinkler System with Separate Cost-Saving Irrigation Meter
* Sidewalks, Bike lanes and Nature Preserve Boardwalks are throughout the community
-- ideal for daily exercise, strolls or walking your beloved family pet.
* Impressive Sweetwater Gated Entrance with Pond/Fountain & Clubhouse Views
* Sweetwater by Del Webb is a 315 acre, Premier Gated, 55+ Active Adult
community located in Jacksonville's popular Southside area. (No CDD Fee).
* Residents enjoy a host of Activities at Sweetwater's Summerland Hall Amenities Center
* Conveniently located near Grocery Stores, Restaurants, Pharmacies, & Urgent Care
* Within proximity to major highways, Public Parks, & The St Johns Town Center
* Just minutes from the renowned Mayo Clinic, and the city's beautiful Atlantic Beaches!
SWEETWATER BY DEL WEBB is centrally located to major shopping (St. John's Town Center), grocery stores, restaurants, pharmacies, major medical (Mayo Clinic) Urgent Care, & easy access to major highways, the airport, and the city's Atlantic beaches.
SWEETWATER residents enjoy the World-Class 22,000 SF Amenities Center called Summerland Hall, w/State-of-the-Art Fitness Center, Indoor heated & Outdoor Pools, indoor Jacuzzi, Ballroom & Dance Floor, Game & Crafts Rooms, Library, Business Center, Yoga/Pilates Room, Billiards Room, & a variety of Chartered Clubs & Interest Groups -- all staffed by a full-time Lifestyle Director. Tennis courts, bocce ball courts, outdoor pavilion for picnicking, lighted walking/nature trails, bike lanes, & much more!
Welcome Home to the Sweet Life of Sweetwater at 9227 Sunrise Breeze Circle!
Location
State FL
County Duval
Community Sweetwater By Del Webb
Area 027-Intracoastal West-South Of Jt Butler Blvd
Direction From 295 South, take the Baymeadows Road Exit 56, then take R G Skinner Pkwy to Del Webb Pkwy. Once in the gate, go straight to R on second turn on Sunrise Breeze; 9227 is on the left.
Interior
Interior Features Ceiling Fan(s), Eat-in Kitchen, Entrance Foyer, Open Floorplan, Primary Bathroom -Tub with Separate Shower, Split Bedrooms, Walk-In Closet(s)
Heating Central, Electric
Cooling Central Air, Electric
Flooring Tile
Furnishings Unfurnished
Laundry Electric Dryer Hookup, Sink, Washer Hookup
Exterior
Exterior Feature Storm Shutters
Parking Features Attached, Garage, Garage Door Opener
Garage Spaces 2.0
Utilities Available Cable Available, Electricity Connected, Sewer Connected, Water Connected
Amenities Available Gated
View Pond, Protected Preserve, Trees/Woods
Roof Type Shingle
Porch Front Porch, Rear Porch, Screened
Total Parking Spaces 2
Garage Yes
Private Pool No
Building
Lot Description Other
Sewer Public Sewer
Water Public
Architectural Style Traditional
Structure Type Concrete,Stucco
New Construction No
Construction Status Updated/Remodeled
Others
HOA Name Sweetwater Master Association
HOA Fee Include Maintenance Grounds,Security,Other
Senior Community Yes
Tax ID 1677572260
Security Features Smoke Detector(s)
Acceptable Financing Cash, Conventional
Listing Terms Cash, Conventional
"People Before Property"
Assisting buyers and sellers in achieving their goals is literally what I love to do!







